|
|
TRAINMASTER
BY WERNER MEER US-RAILROAD-SHOP KILCHBERG |
|
|
|
TRAINMASTER
BY WERNER MEER US-RAILROAD-SHOP KILCHBERG |
|
added: December 24, 2013 / updated: January 3, 2014, January 9, 2014 and January 29, 2014
| HO Scale Desert Layout Project - 10/24 |
| City of Percyville - Part 1 |
| Long time ago, I put several buildings along main street to create the City of Percyville (the name is in memory of my "layout cat" Percy). First pictures of Percyville can be seen on page 5 click here starting with photo 469. This was the first arrangement and at a later time, I made some changes, see page 8 click here starting with photo 745. |
Photos 912 - 1083,
starting 12/24/13 and ending 1/29/14
(just click on the 3- or 4-digit number for bigger size photos)
| 12/24/13 - It is Christmas Eve and I took pictures the way it looks, today. | |
|
But there will be big changes coming to the City
of Percyville because I had a "once-in-a-lifetime" opportunity to buy 4
buildings of Pelle Soeeborg's layout "Daneville". These buildings are exact
replicas of the real structures in the town of Mojave, CA. Take a look - click here The photos of the current arrangement were taken from left to right |
|
 |
 |
| West Coast Customs and Foose Design - 912 | probably, WCC / Foose may be moved - 913 |
 |
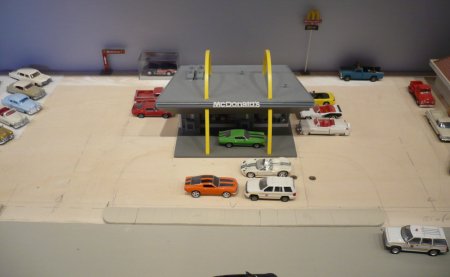 |
| High Desert Cadillac - 914 | McDonald's Restaurant (will be moved) - 915 |
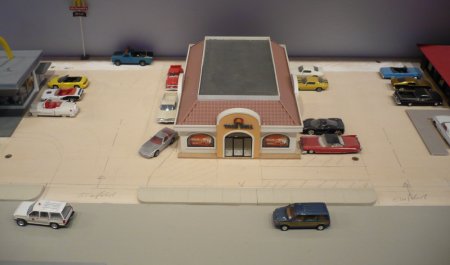 |
 |
| Taco Bell Restaurant (will be moved) - 916 | Pizza Hut Restaurant (may stay at the same location) - 917 |
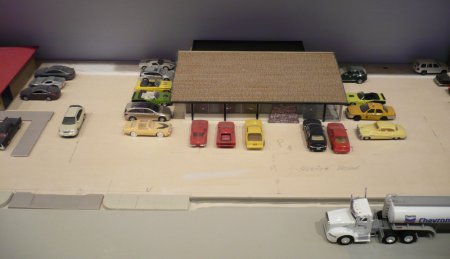 |
 |
| Denny's Restaurant (will be removed) - 918 | Super 8 Motel (old location) - 919 |
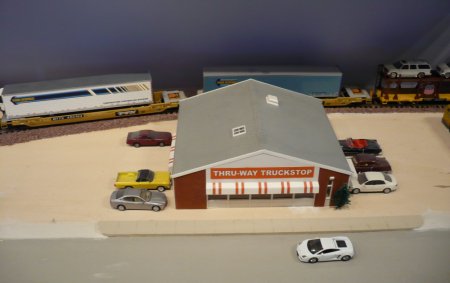 |
 |
| Truckstop Restaurant (will be removed) - 920 | Werner Enterprises Terminal (will remain) - 921 |
| 12/24/13 - For a better overview - I took always two buildings together | |
| Again, we start from the left side. | |
 |
 |
| West Coast Customes / Foose Design and Cadillac Dealer - 922 | High Desert Cadillac and McDonald's - 923 |
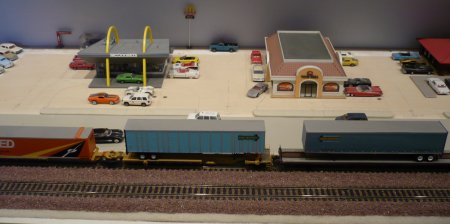 |
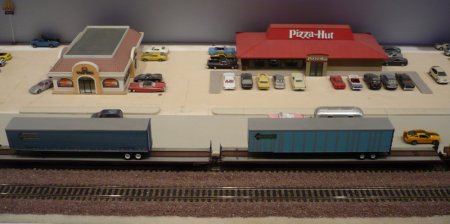 |
| McDonald's and Taco Bell - 924 | Taco Bell and Pizza Hut - 925 |
 |
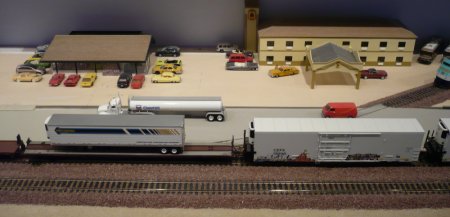 |
| Pizza Hut and Denny's - 926 | Denny's and Super 8 Motel - 927 |
 |
 |
| Super 8 Motel and Truckstop - 928 | Truckstop and Werner Enterprises - 929 |
 |
Denny's, KFC ARCO Gas Station Best Deal Auto in HO Scale Built by Pelle Soeeborg, Denmark Updated: 12/20/13 See all photos - click here |
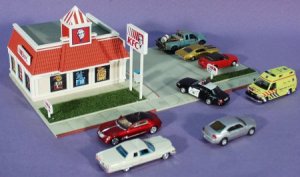 |
| 12/24/13 - Rearrangement with new buildings: ARCO, Denny's, KFC and relocation of old buildings | |
| Well, this requires some big changes because Pelle's structures are backdrop buildings and have to be placed against the backdrop/wall. But all my other buildings are full size and a mix would be difficult. The space between main street and the wall is 33 cm. The new buildings are just 15 cm deep (incl. walkways). I will try to make a service road along the walkways (approx. 9 cm). Now, there would be a space of 9 cm left, walkway along main street is 2 cm and the rest (7 cm) could be used for parkings of cars (90 ° to main street and service road). | |
 |
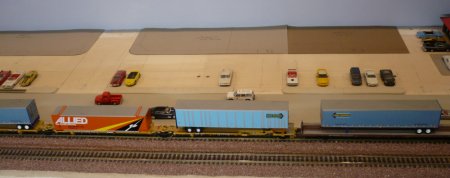 |
| I made cardboard templates of ARCO, . . - 930 | . . Denny's and KFC to see the space requirements - 931 |
 |
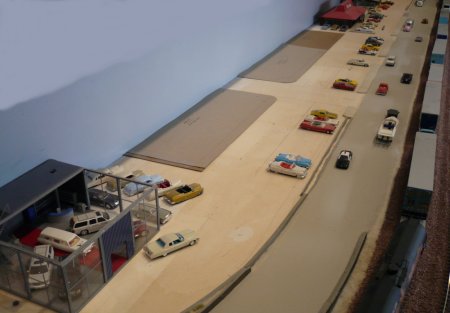 |
| some cars are already parked on the new parkings - 932 | Cadlillac Dealer was moved to the left and WCC/Foose removed - 933 |
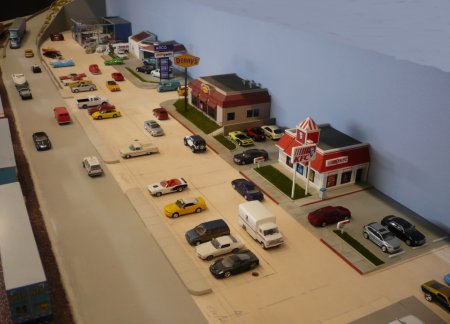 |
 |
| I also removed McDonald's and Taco Bell - 934 | 935 |
 |
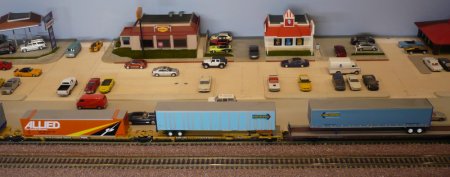 |
| Cadillac, ARCO Gas Station , Denny's - 936 | Denny's and KFC - 937 |
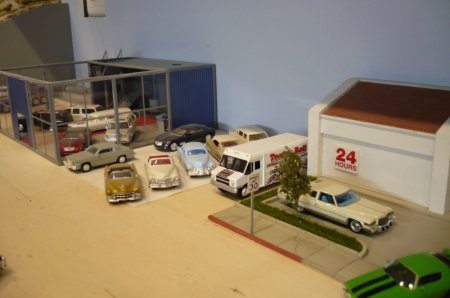 |
 |
| Cadillac Dealer (building not completed) - 938 | ARCO Gas Station, Service Road, new Parkings - 939 |
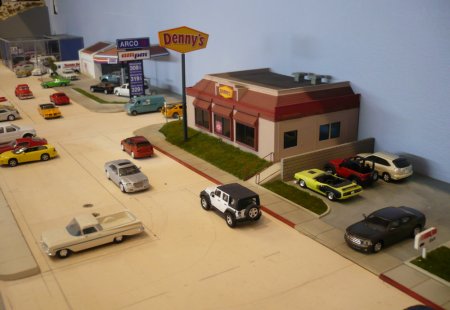 |
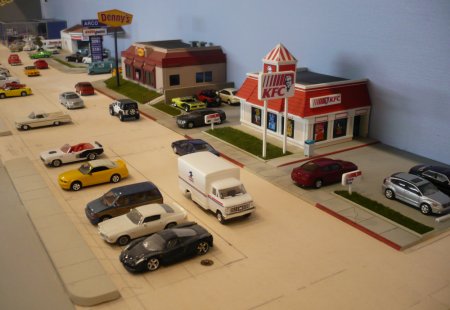 |
| Denny's - 940 | Denny's and KFC, Service Road, new Parkings - 941 |
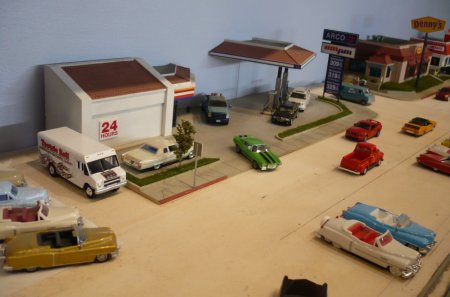 |
 |
| 942 | 943 |
 |
 |
| 944 | 945 |
 |
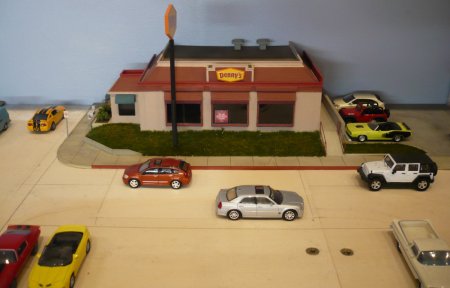 |
| 946 | 947 |
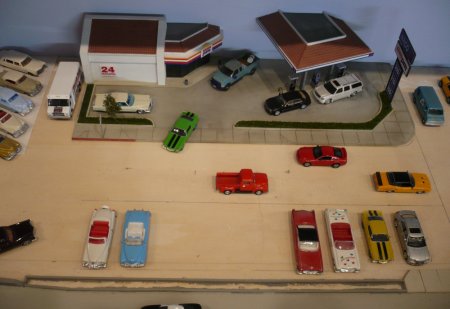 |
 |
| to get an idea about the service road and parkings - 948 | connecting street from main street - 949 |
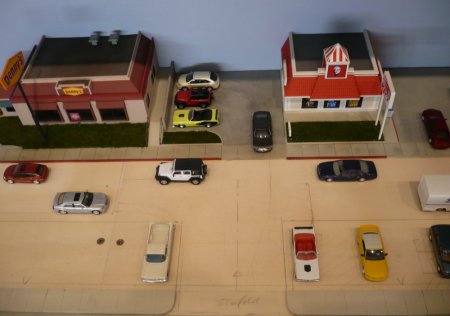 |
 |
| 950 | 951 |
 |
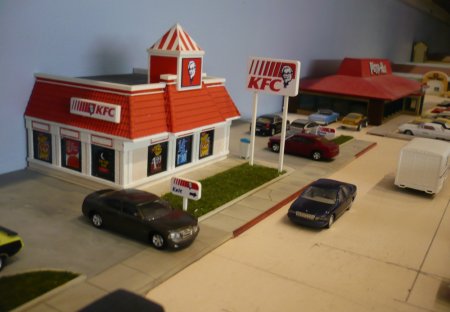 |
| 952 | 953 |
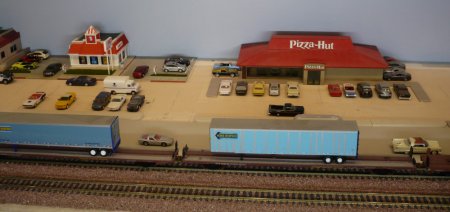 |
 |
| Pizza Hut is still at the same location - 954 | Taco Bell replaced my "old" Denny's Restaurant - 955 |
 |
 |
| Pizza Hut and Taco Bell - 956 | Taco Bell and Super 8 Motel (before ist was moved to the far left) - 957 |
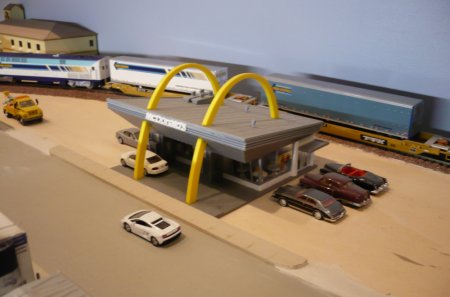 |
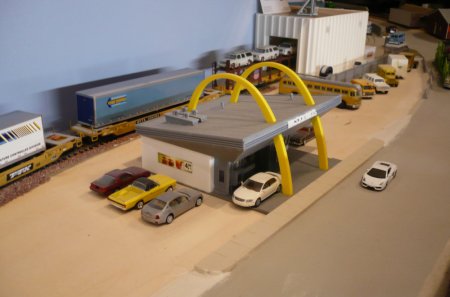 |
| McDonald's found a new home and Truckstop was removed - 958 | behind McDo is Werner Enterprises - 959 |
 |
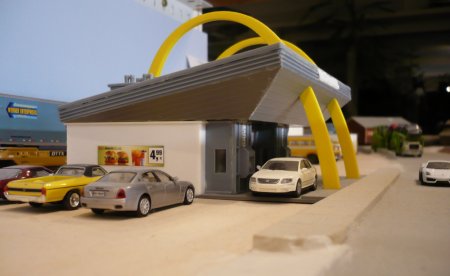 |
| this McDo has full interior with people - 960 | ground level photos look always realistic - 961 |
| Next version: I removed the Cadillac Dealer and replaced it by the Super 8 Motel. I am not sure if this would be the better solution? | |
 |
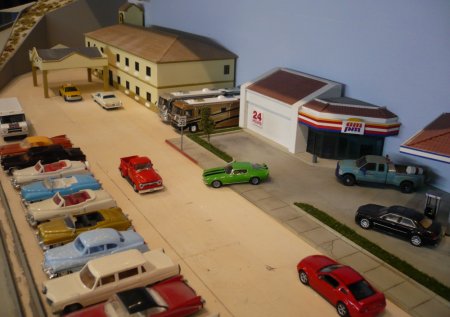 |
| left side is now occupied with the Super 8 Motel - 962 | this combination does not look bad - 963 |
 |
 |
| looking down "new" Percyville - 964 | 965 |
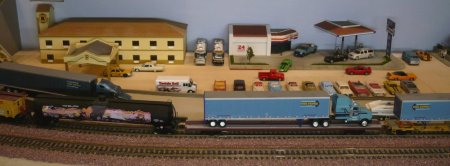 |
 |
| 966 | 3 new buildings in a row - 967 |
 |
|
| Overview with new buildings, new service road and new parkings between service road and main street - 968 | |
 |
Here are photos of the real buildings (ARCO, Denny's, KFC) as located in Mojave, CA click here These 3 buildings on my layout were built by Pelle Soeeborg. |
 |
|
12/27/13 - Relocate Taco Bell, Cadillac Dealer and West Coast Customs / Foose Design |
|
|
For placing the new buildings (ARCO, Denny's and KFC), I had to find a solution for some of the "old" buildings. A) Pizza Hut was moved back to the wall (backdrop), B) Taco Bell was turned 90 ° and also moved to the back, C) the Cadillac Dealer was placed next to Taco Bell and D) the WCC/Foose building was cut (shortend from 21 cm down to 9 cm). Now, all buildings correspond with the 3 new ones to be realistic. In addition, we are having a service road for the different businesses, like a business loop in real life. |
|
|
|
 |
| Taco Bell was turned by 90 ° and Cadillac was placed to the right - 969 | 2 different car businesses side by side - 970 |
 |
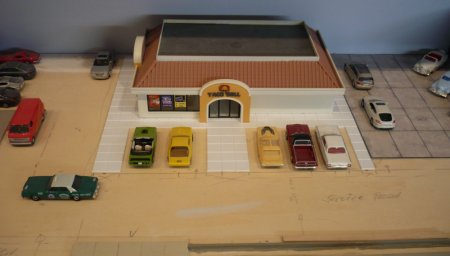 |
| Pizza Hut will be next to the new KFC with Parking in front - 971 | Taco Bell was turned and has also parkings up front - 972 |
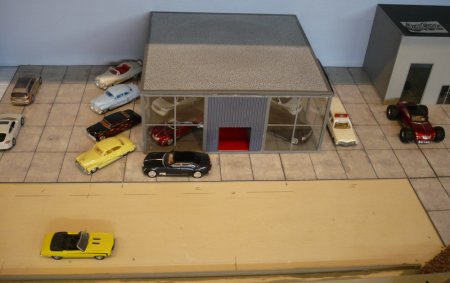 |
 |
| The Cadillac Dealer found a place next to the industrial area - 973 | The new size WCC/Foose building fills the last gap - 974 |
 |
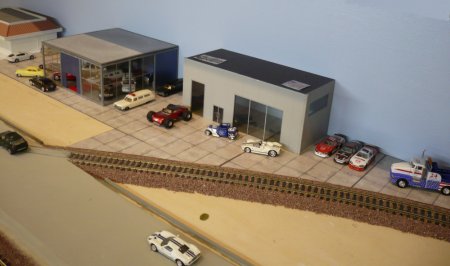 |
| Taco Bell and Cadillac do not disturb each other - 975 | if you want to customize your Cadillac - just go to WCC or Foose - 976 |
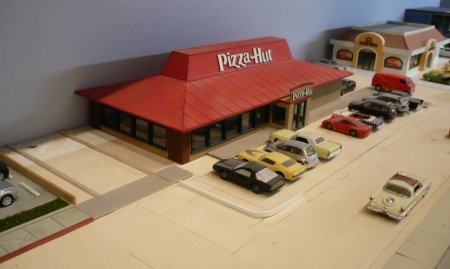 |
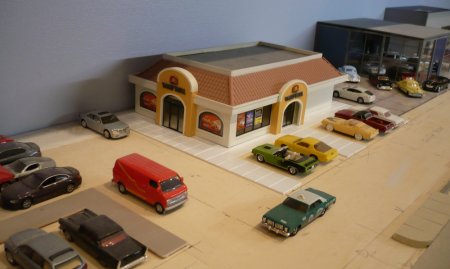 |
| the walkway from KFC will continue to Pizza Hut - 977 | Taco Bell got its own walkways (not painted yet) - 978 |
 |
 |
| a concrete floor is just right for the car businesses - 979 | the best car designs are done inside here - 980 |
| 1/03/14 - Between Christmas and New Year the Crew was working hard in making roads, parkings, walkways and signs. | |
|
As all buildings found their final place in
Percyville, the time has come to build a road sign for every business
along main street. It took me a while to find a proper solution. Of
course, there is nothing on the market and I had to scratchbuild all of
them. The sign is made out of balsa wood as it can easy be cut with a hobby nife. The wooden sign will be covered with thin styrene on both sides and painted as necessary. Afterwards, the logos will be glued on top. I printed the logos from the internet. |
|
 |
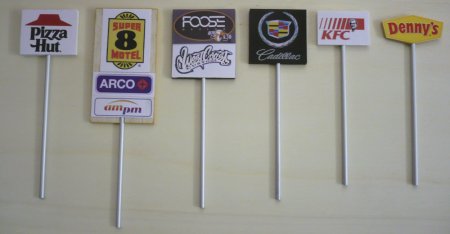 |
| the balsa wood is 4 mm because the post is also 4 mm - 984 | the printed logos will be pasted over the styrene - 985 |
 |
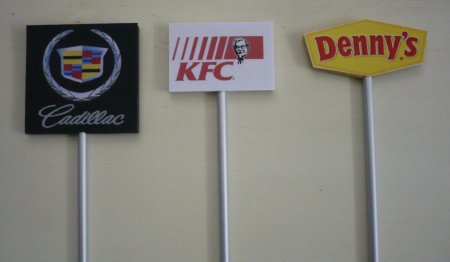 |
| Super 8/ARCO/ampm and Foose/West Coast Customs are combined - 986 | KFC and Denny's had their signs at the building but got one along main - 987 |
| I wanted to have a removable sign for better access. So, I used an aluminium tube as a post to mount on the ground. The post itself is also round aluminium that fits perfect inside the base tube. | |


 |
|
| base tube, post and sign - 988 / base tube (diameter = 6 mm) - 989 / the alu post (4 mm) will go into the base tube and the sign goes on top - 990 | |
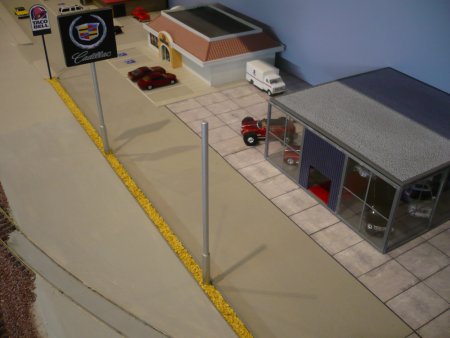 |
 |
| main post is slided into the base tube - 991 | pre fab sign is slided on the tube - 992 |
| Please note: All posts are exactly vertical even it seems to be not straight because all photos were taken with a wide angle lens ! ! | |
 |
 |
| the Cadillac signs is bigger than the Taco Bell sign - 993 | Pizza Hut sign is just on the parking - 994 |
 |
 |
| KFC got a bigger sign along main street - 995 | the visability of the signs is very well - 996 |
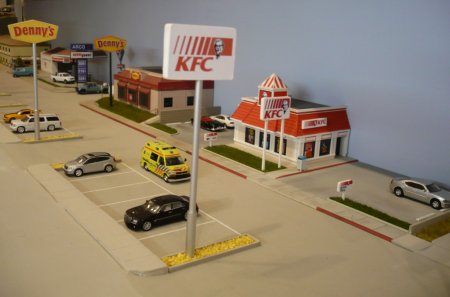 |
 |
| there is a new parking lot across the service road - 997 | also Denny's got a bigger sign along main - 998 |
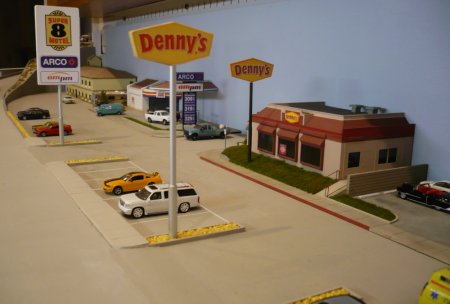 |
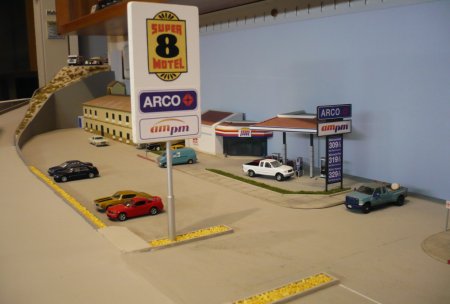 |
| another new parking lot across Denny's - 999 | I made a combined sign for Super 8 Motel and ARCO Gas Station - 1000 |
 |
 |
| now, we look down main street to get . . - 1001 | . . an idea how it looks from the other side - 1002 |
 |
 |
| between KFC and Pizza Hut the service road was relocated . . - 1003 | . . from inside closer to main street - 1004 |
 |
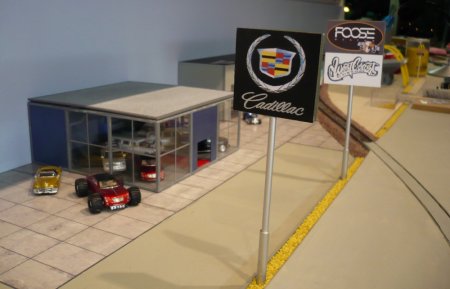 |
| the City of Percyville is using yellow gravel for the surroundings - 1005 | the car business are next to each other - 1006 |
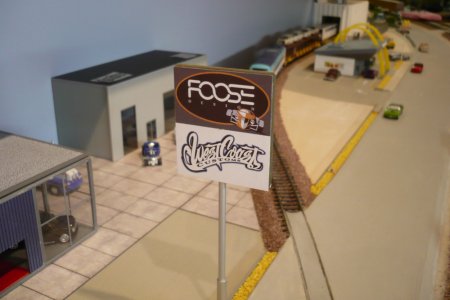 |
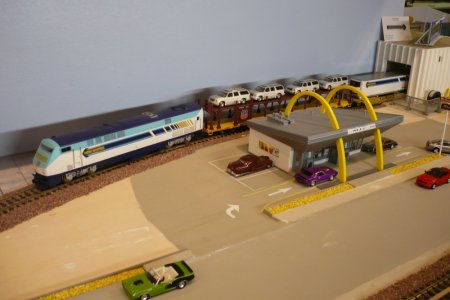 |
| Foose Design by famous designer Chip Foose - 1007 | McDonalds got a drive thru access road - 1008 |
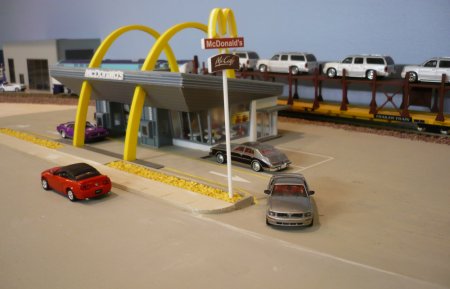 |
 |
| I am satisfied with this location of MacDo, . . - 1009 | . . because it did not fit at the original location - 1010 |
 |
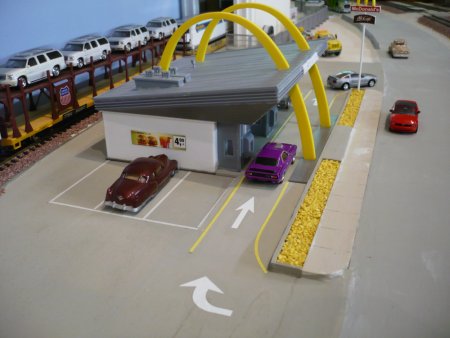 |
| the yellow gravel fits perfect to the yellow arches - 1011 | the Cadillac Escalades will go to the Cadillac Dealer - 1012 |
 |
 |
| because the building has an elevated drive thru, I had . . - 1013 | . . to build ramps on both sides - 1014 |
 |
 |
| we make a short tour looking West from MacDo - 1015 | Foose/WCC, Cadillac - 1016 |
 |
 |
| Cadillac, Taco Bell - 1017 | Taco Bell, Pizza Hut - 1018 |
 |
 |
| it looks like the real thing even there is no traffic on main street - 1019 | I had to create a connection between KFC and Pizza Hut - 1020 |
 |
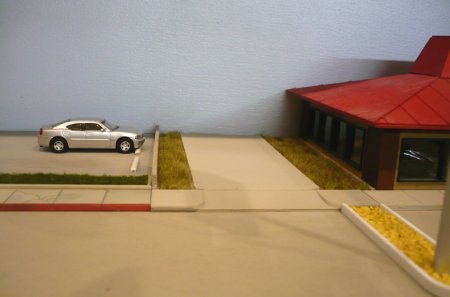 |
| there are handicapped parkings next to the entrance - 1021 | I continued the walkway coming from KFC - 1022 |
 |
 |
| Taco Bell got a foundation with parkings in front - 1023 | every restaurant needs handicapped parkings - 1024 |
 |
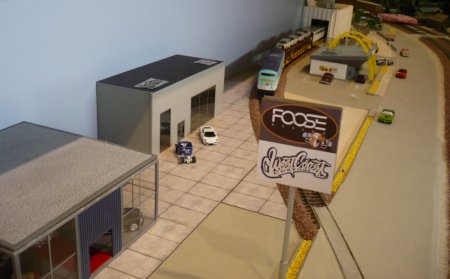 |
| the logos on the buildings are still missing - 1025 | West Coast Customs is in the same building as Foose Design - 1026 |
| Next step will be the road markings of the service road and the main street as well. Plus there will be RR-X-ing sings for the Werner Enterpises spur. | |
| 1/09/14 - After all, Cadillac and Foose/WCC buildings are finished and main steet got markings and a RR-X-ing. | |
|
The Cadillac Dealer got a name: "Cadillac
of Percyville" and the building is finished with the entrance (logos and
lettering). At the same time, Foose Design and West Coast Customs got
signs on the roof and lettering in front. Both car businesses are ready
for operation. Main street got white and yellow lines and the RR-X-ing signs and signals. |
|
 |
 |
| Percyville got a Cadillac dealership - 1027 | the basic building is a kit from Faller (Car center) - 1028 |
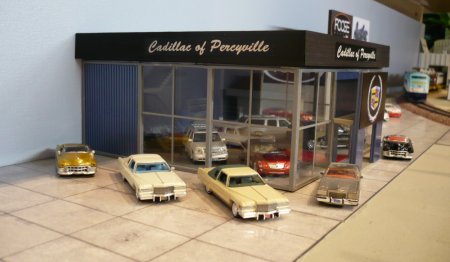 |
 |
| I used just the main building w/o shops - 1029 | the roof panels (scratch built) are made of wood and painted black - 1030 |
 |
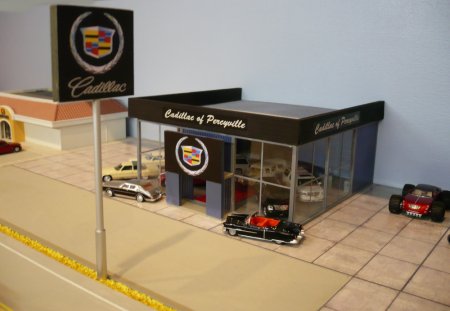 |
| the lettering was made on the computer - 1031 | at the end I got a nice model for my modern layout - 1032 |
 |
 |
| as usual, I made several photos of different angles . . - 1033 | . . to get an idea how it looks from all sides - 1034 |
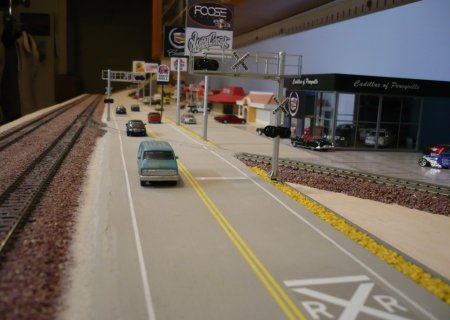 |
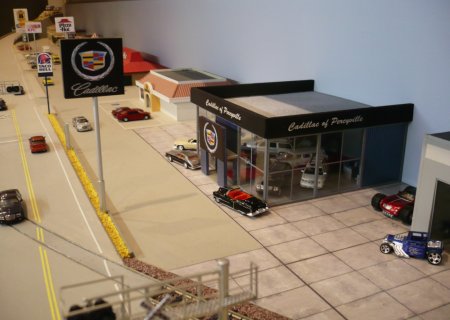 |
| looking West: main street with road markings and RR-X-ing - 1035 | 1036 |
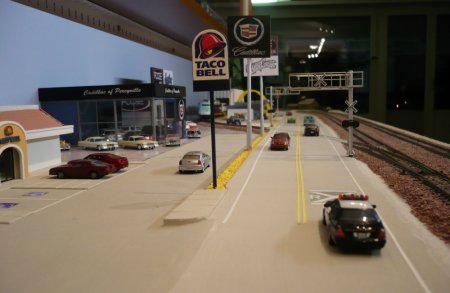 |
 |
| looking East - 1037 | the Cadillac models are made by NEO and Ricko - 1038 |
 |
 |
| Foose Design is actually located in Huntington Beach, CA - 1039 | Chip Foose is an excellent car designer - 1040 |
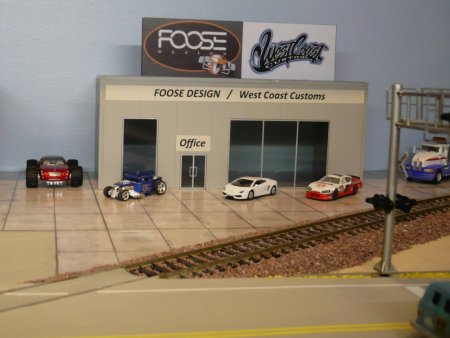 |
 |
| Foose Design Website: http://www.chipfoose.com - 1041 | West Coast Customs is actually loacted in Corona, CA - 1042 |
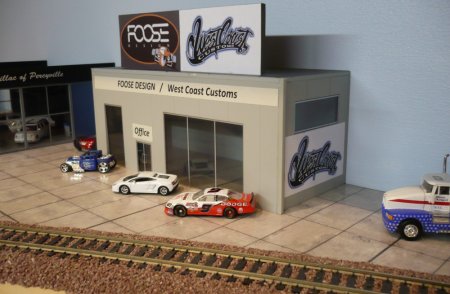 |
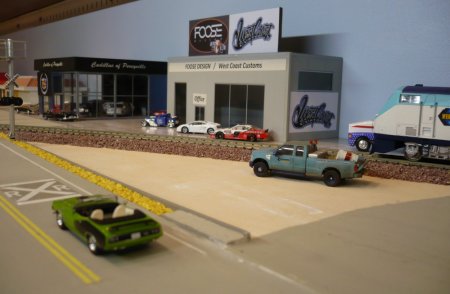 |
| WCC Website: http://www.westcoastcustoms.com - 1043 | but on my layout, both companies are in the same building - 1044 |
 |
 |
| main street with RR-X-ing looking East - 1045 | looking West with Werner Ent. siding and car businesses - 1046 |
| Now, the City of Percyville is coming alive for travellers and local people as well. Maybe, you are looking for a Cadillac (new or used) or need a customized car from top designer Chip Foose or want a special conversion from Ryan Friedlinghaus of WCC? | |
| 1/29/14 - The last building of Percyville will be placed just above the road bridges | |
| Originally, this "THRU-WAY TRUCK STOP" Restaurant was sitting next to the Werner Enterprises siding. See photos 920 and 929 on this page (above). I finally decided to use it but not as a Truck Stop anymore, otherwise I would need a huge parking for the trucks, but as a customized "Coffe Shop" called: HIGH DESERT COUNTRY CAFE". | |
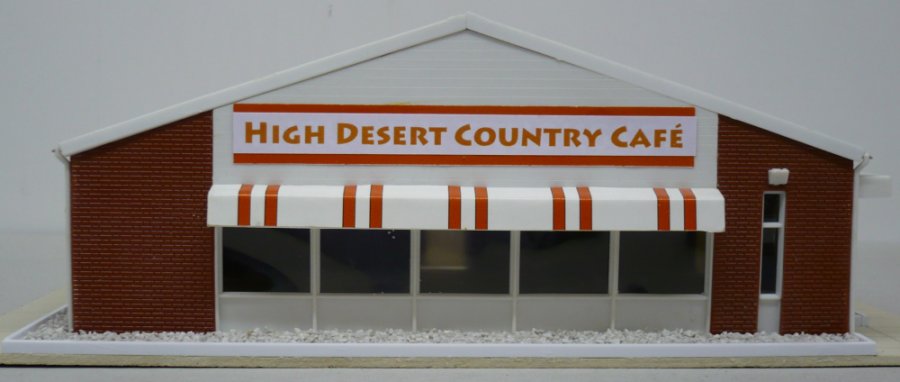 |
|
|
I made a base (foundation) with a piece of
cardboard (2 mm). The walkways are painted with Woodland Scencis
"Concrete" (Top Coat Road Systems). The separation of the concrete was
scarved with a tool (not nife). After painting, the scraving was done
again. On many buildings we can either find grass or gravel around the structure itself. I made the surroundings with styrene strips 1,5 x 2,5 mm. These were glued on the base. The base gives the advantage of placing the complete building on the layout and if needed, can easily be removed. |
|
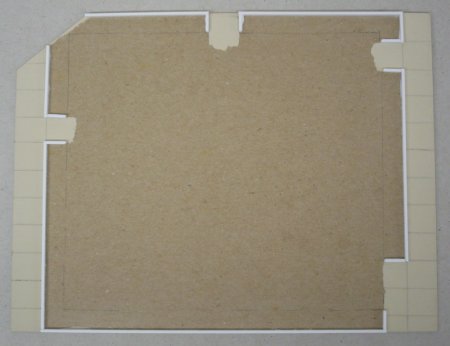 |
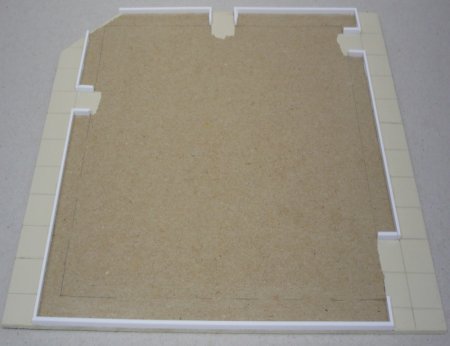 |
| Base size is 230 x 170 mm - 1048 | Front does not have a walkway because of parkings - 1049 |
 |
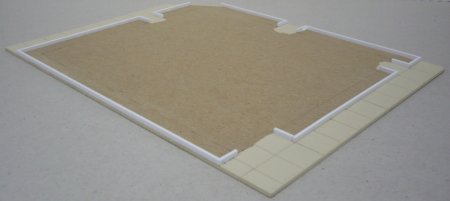 |
| left side is the exit - 1050 | right corner is the entrance - 1051 |
| Now, the structure was placed to see if everything was correct. I noticed that the walkway of the entrance was not painted up to the door. | |
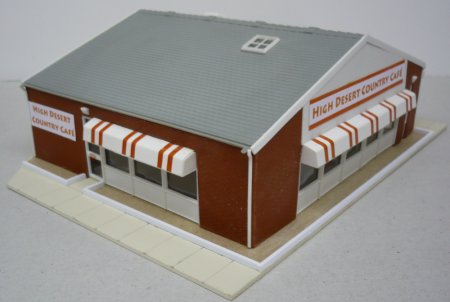 |
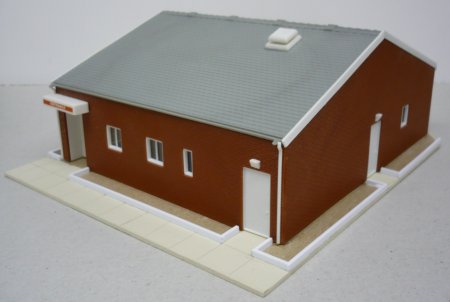 |
| left side with exit - 1052 | right rear door for employee's access - 1053 |
 |
 |
| rear door is for food delivery - 1054 | right side with entrance - 1055 |
| Once the structure was glued on the base, I could fill the surroundings with gray gravel. The gravel was glued with a 50/50 water and white glue mixture with a "pipette". | |
 |
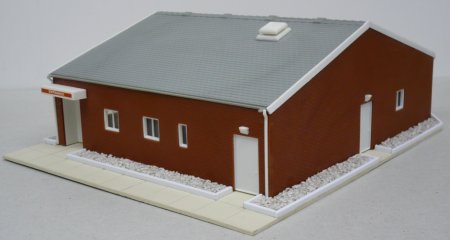 |
| gravel is filled into the surroundings - 1056 | 1057 |
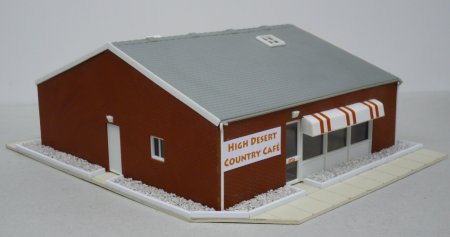 |
 |
| 1058 | 1059 |
|
And at the end we planted bloomig bushes in 3
different colors. The lettering "HIGH DESERT COUNTRY CAFE" was made on the
computer. I was even able to use the "old" orange lettering as a base for the "new" name and it got a line above and below, matching to the sunshade. |
|
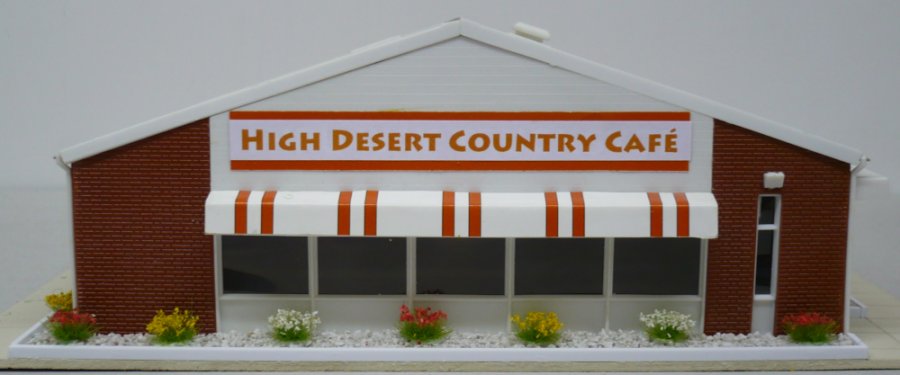 |
|
 |
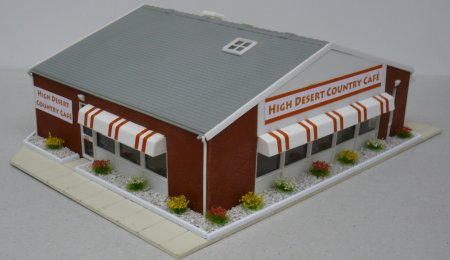 |
| the finished "gardening" looks like real - 1061 | 1062 |
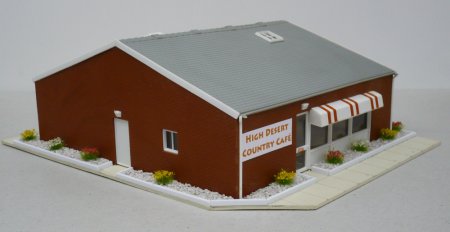 |
 |
| 1063 | 1064 |
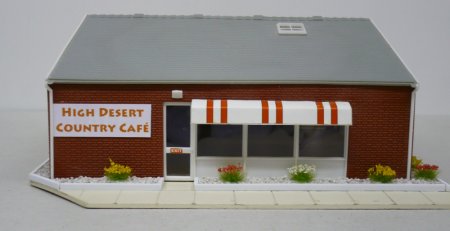 |
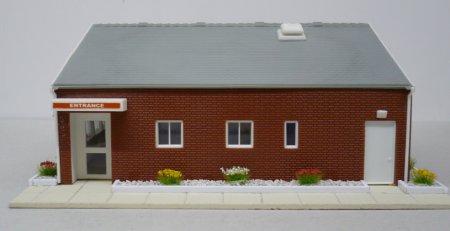 |
| 1065 | 1066 |
| This is the location for the HIGH DESERT COUNTRY CAFE just above the road bridges. | |
 |
 |
| the whole area is based on styrofoam, wood and cardboard - 1067 | the space for the building incl. parking is gray cardboard - 1068 |
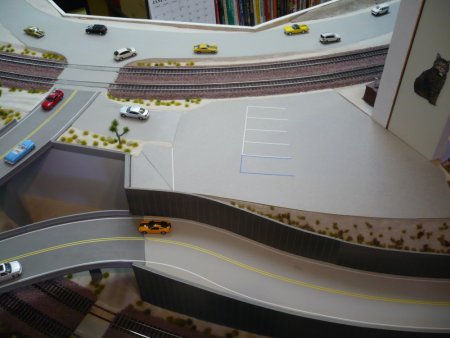 |
 |
| parking markings are done with 1,5 mm tape - 1069 | the structure was placed at the correct location - 1070 |
 |
 |
| the handicapped logo is still missing - 1071 | the 3 parkings at the corner are not marked yet - 1072 |
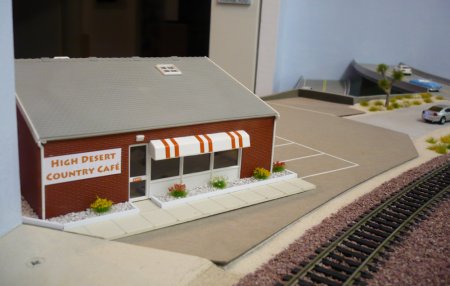 |
 |
| the fences are not mounted yet - 1073 | next step will be glueing of the parking lot base - 1074 |
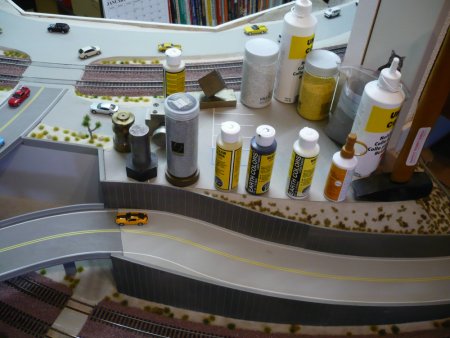 |
 |
| weight is holding the fresh glued parking lot base - 1075 | finished with fence, people and handicapped sign - 1076 |
 |
 |
| main street is along the double track - 1077 | close up of the finished scene - 1083 |
| One more thing is missing: The road sign near the upper bridge just at the driveway. It will be made the same way as those done in Percyville. | |
| Much more photos of our latest buildings from every angle can be seen on page 11 "Percyville - 2" - click here | |
|
Technical Data of my Layout: Size: 4,5 x 6,5 m (13,5 x 19,5 feet), Era: Modern, Location: Southern California in the Mojave Desert (Cajon Pass), Layout Style: unconventional, in house along the walls, 2 swing up bridges, 1 lift out bridge, double track, min. radius 104 cm (41 inch), max. grade 1,5 %, Track: Atlas flextrack code 100, Turnouts: Peco code 100, Power: conventional DC with electrical feeders every 2 m, Mainline: 32 m (96 feet), Height: 93 cm (36,5 inch) |
| Overview of the layout (each square is 0,5 m) |
 |
| Did you see page 1 ? - click here | Did you see page 2 ? - click here | Did you see page 3 ? - click here |
| Did you see page 4 ? - click here | Did you see page 5 ? - click here | Did you see page 6 ? - click here |
| Did you see page 7 ? - click here | Did you see page 8 ? - click here | Did you see page 9 ? - click here |
| Did you see page 10 ? - click here | Did you see page 11 ? - click here | Did you see page 12 ? - click here |
| Did you see page 13 ? - click here | Did you see page 14 ? - click here | Did you see page 15 ? - click here |
| Did you see page 16 ? - click here | Did you see page 17 ? - click here | Did you see page 18 ? - click here |
| Did you see page 19 ? - click here | Did you see page 20 ? - click here | Did you see page 21 ? - click here |
| Did you see page 22 ? - click here | Did you see page 23 ? - click here | Did you see page 24 ? - click here |
| See the track plan and the 1:10 cardboard model of this layout - click here | ||
Werner Enterprises
HO Diorama built for the 14th Convention - click
here
Did you see the Werner Ent. Truck Fleet ? - click
here
Back to layout main page - click
here