| 4/13/08 As the staging yard is completely finished, the upper maintrack is being built above the yard entrance. This is the highest elevation above ground with 16 cm (6,3 "). The whole yard will be covered and cannot be seen anymore, except through the "portholes" in the inside wooden cover board, which will also give access if there is a derailment in the yard. | |
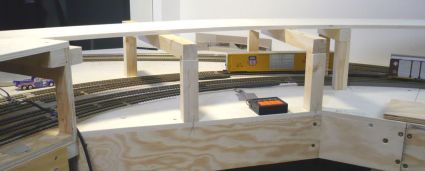 |
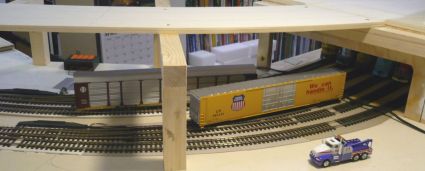 |
| 4/13/08 Upper deck seen from the inside (office 2) - 204 | And seen from the outside - 205 |
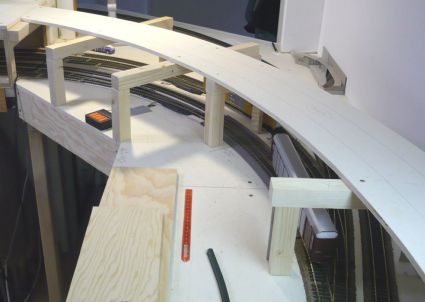 |
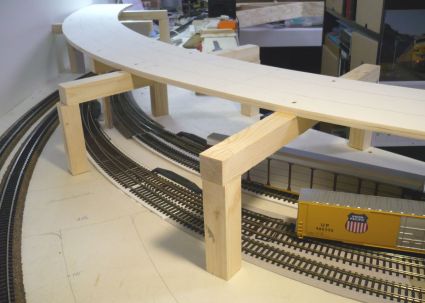 |
| 4/13/08 Mainline inside radius is 134 cm (52,7 ") - 206 | Outside radius is 140 cm (55 ") - 207 |
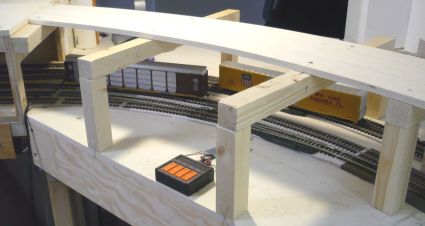 |
 |
| 4/13/08 - 208 - A street will go up on both sides to connect the desert town and the upper level - 209 | |
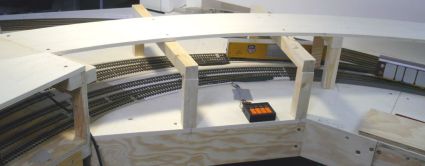 |
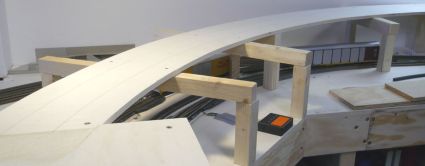 |
| 4/13/08 - 210 - There will be even a Railroad Crossing on the upper main with an intersection - 211 | |
 |
 |
| 4/13/08 - 212 - Long freight cars have been used for testing the clearance between the risers for the upper deck - 213 | |
| 6/13/08 After a long break (2 months), work has been continued above the staging yard. The double track is not parallel anymore to make some variety. A street will be built between the tracks and a RR X-ing will be made over Main # 2 and at the end over Main # 1. Nice to talk about the future! | |
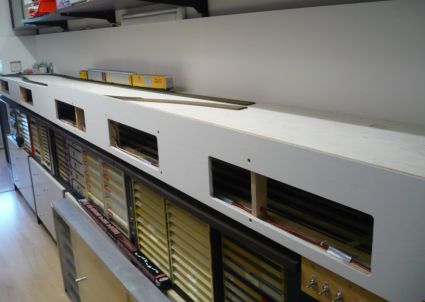 |
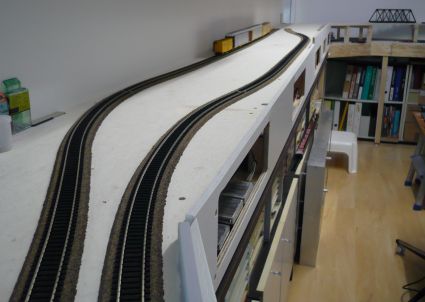 |
| 6/13/08 - 214 - The tracks are going uphill with 1,5 % grade | The highest point with + 16 cm will be at the far end - 215 |
 |
 |
| 6/13/08 The feeding wires are inside the staging yard - 216 | Can you imagine how the trains will snake around the curves ? - 217 |
 |
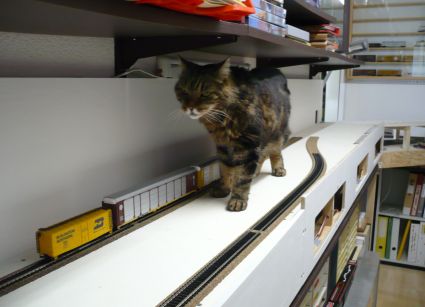 |
| 6/13/08 - 218 - If I do not expect anything, the next moment, the track inspector is coming around the corner. He is walking uphill and downhill - 219 | |
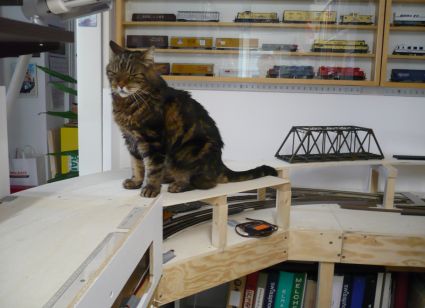 |
 |
| 6/13/08 Percy is wondering why the tracks are still missing here - 220 | He will call the big boss to force the workers as they do not listen - 221 |
| 6/13/08 As the real Tunnels in Cajon Pass are history, my layout needs 2 tunnels because of the wall. The tunnel portals have been widened and are temporarily in place. This part of the layout is inside Office 2. The rear tracks are going uphill and the front tracks downhill. | |
 |
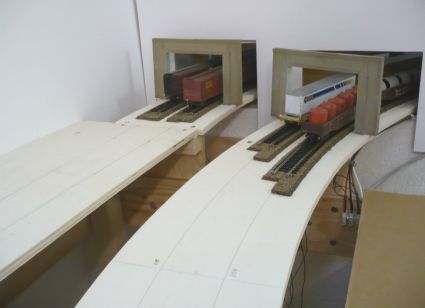 |
| 6/13/08 After adjustment, the risers are screwed to the frame boards - 222 | and the right of way roadbed (wood) is screwed on the risers - 223 |
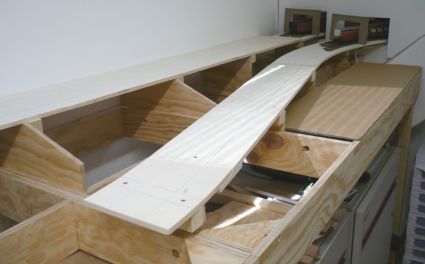 |
 |
| 6/13/08 Here we can see the hight difference quite well - 224 | The tunnel level of both tracks is almost the same - 225 |
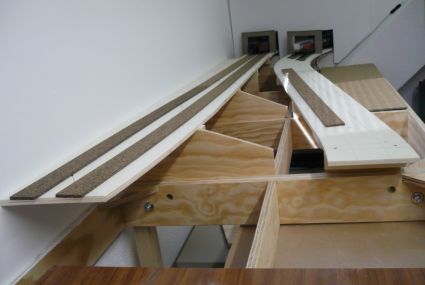 |
 |
| 6/13/08 The cork roadbed is not glued yet - 226 | With the cork in place we can see how the tracks will be done - 227 |
 |
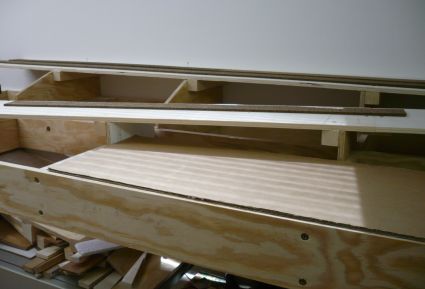 |
| 6/13/08 View to the tunnels - 228 | The two levels are well visible - 229 |
 |
 |
| 6/13/08 - 230 - There is never peace because the inspector is coming to check. He makes an overview for the daily report - 231 | |
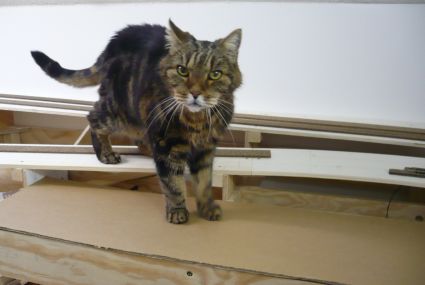 |
 |
| 6/13/08 - 232 - Looking at me and saying: If you will not continue, you cannot go to the USA! Percy is leaving the site but he will come back, soon - 233 | |
| Well, I sure have an excuse for stopping the construction on my layout because I will check the 3rd Main Track Construction of Cajon Pass this July. I will take lots of photos to study the landscaping. Afterwards, I will try to continue with the inspiration of the real thing ! ! See you in August ! | |
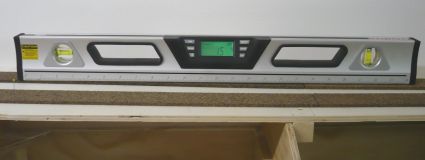 |
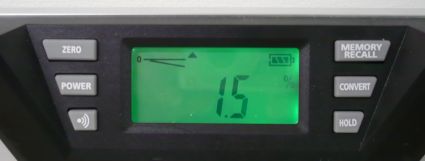 |
| 6/13/08 A very helpful tool to adjust the grade of the roadbed is this Digital Level. It measures grade/slope in % or degrees and pitch in inches/foot and has a big backlit dispaly for easy reading. It even includs a laser (not shown on these photos). This Level is available from Summit USA for $ 69.95. See their web site: http://www.summit-customcuts.com/ and go to tools section. On request, I can supply this Level in Switzerland for sFr. 140.-. | |
| No question, my trip to Cajon Pass was a fantastic experience. I saw lots of interesting things and one or the other might find a 1/87 copy on my layout. As most pending matters are done, I started to continue my layout. The roadbed between the tunnels and the left side is almost finished. The rear is going uphill and the front downhill (as seen from the right side where the tunnels are). Between theses tracks, I will build Hill 582, the best railfan's paradise in Southern California. Here are some photos from the real thing: History of Hill 582 | |
 |
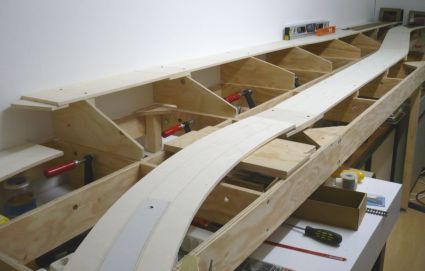 |
| 8/20/08 The front is going downhill with 1.5 % grade - 236 | The rear is going uphill with 1.5 % grade - 237 |
 |
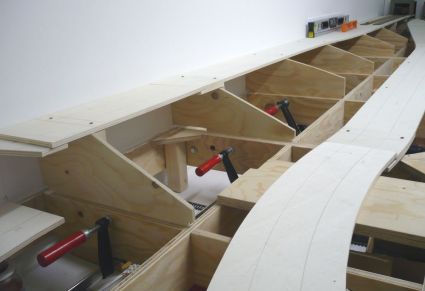 |
| 8/20/08 Between the tracks, Hill 582 will be built - 238 | Not much space between the tracks on my layout - 239 |
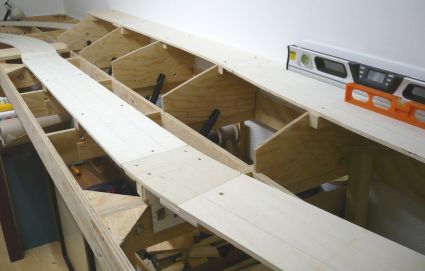 |
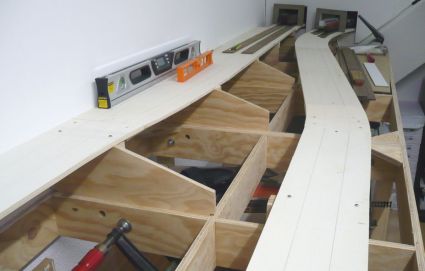 |
| 8/20/08 My Hill 582 will be parallel and not transverse - 240 | Soon, the cork roadbed will be mounted - 241 |
 |
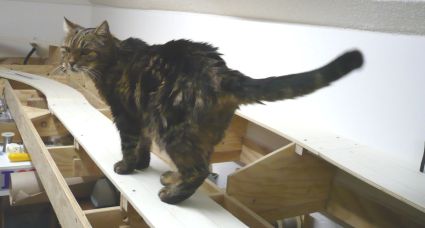 |
| 8/20/08 Our track inspector is coming to check the progress - 242 | He said, speed up because the 3rd track over Cajon is almost finished - 243 |
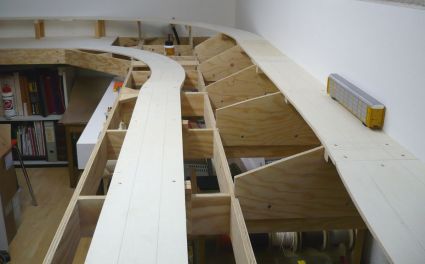 |
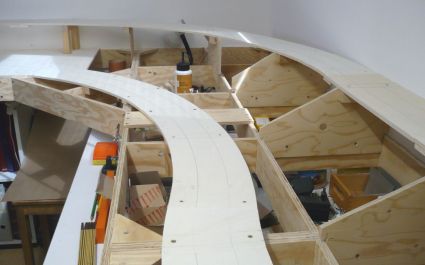 |
| 8/21/08 Both ramps are growing - 244 | Lower and upper ramp are in place - 245 |
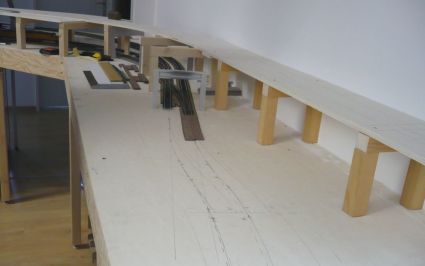 |
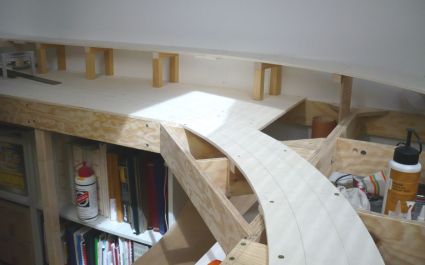 |
| 8/21/08 The upper ramp is closed (+ 16 cm) - 246 | Also the lower ramp is closed to 0 level - 247 |
 |
 |
| 8/21/08 Lower tracks go thru a tunnel - 248 | A view from the tunnel - 249 |
 |
 |
| 8/21/08 Radius on upper curve is 120 & 114 cm - 250 | Same radius on lower curve (47"/45") - 251 |
| 8/21/08 As of today, the whole ramps (roadbed) is finished. In other words, the double circle is closed and next step is mounting the cork roadbed and afterwards laying the tracks incl. the electricals for feeding the tracks. Still a long way to go. But at least the layout planning and the construction is matching | |
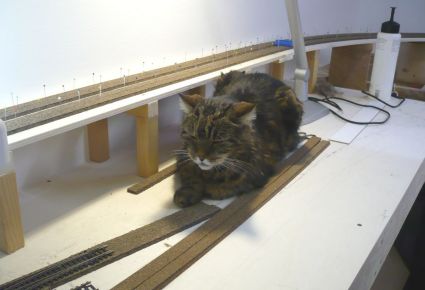 |
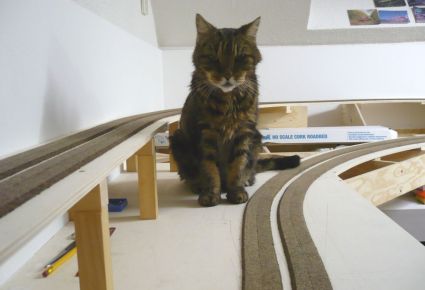 |
| 8/23/08 While mounting the cork, the boss is on duty - 252 | The big boss is proud to see the finished cork roadbed - 253 |
 |
 |
| 8/23/08 The hight diff. between the two levels is 16 cm (6,3") - 254 | A steady grad of 1,5 % for the lower tracks toward the tunnels - 255 |
 |
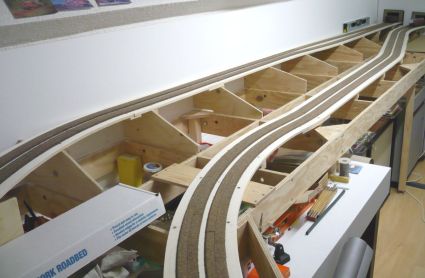 |
| 8/23/08 This curve will become one day the Mormon Rocks area - 256 | Hill 582 will be In the middle (between the tracks) - 257 |
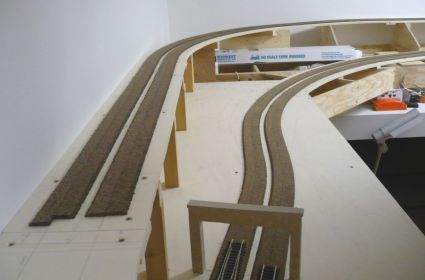 |
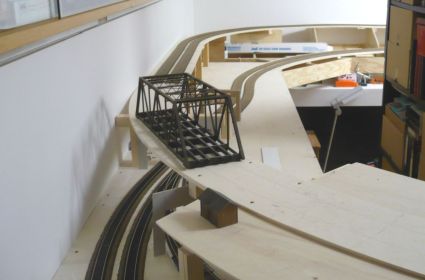 |
| 8/23/08 Lower tracks coming out of the tunnel - 258 | Both levels are passing over/under each other - 259 |
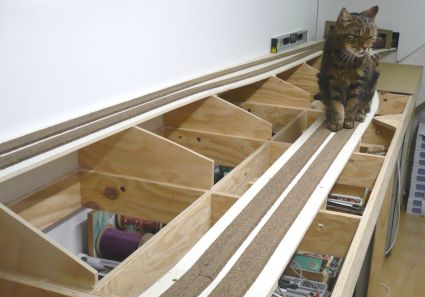 |
 |
| 8/23/08 The new roadbed is an easy path for Peryy - 260 | At the tunnels both tracks are almost on the same level - 261 |
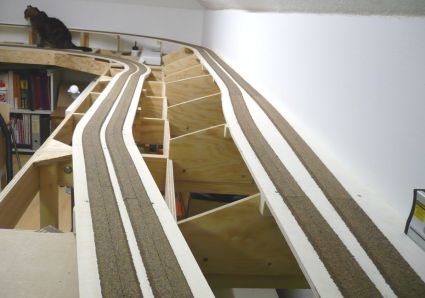 |
 |
| 8/23/08 The new roadbed is approved by the inspector - 262 | Not all tracks are straight to give some action of the trains - 263 |
| 8/26/08 The roadbed is finished and the track laying gang did their job in putting flextrack. I used Atlas code 100. So far, there is only one section without cork and tracks. It is the bridge section. It can only be done after the ballast has been put below the bridge as it will be not accessible after the bridge is in place. | |
 |
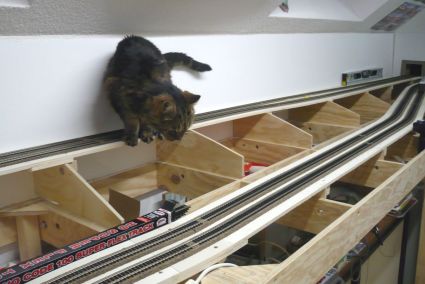 |
| 8/26/08 After the last spike was driven, the inspector came immediately - 264 | After inspecting the upper level, the lower level has to be checked - 265 |
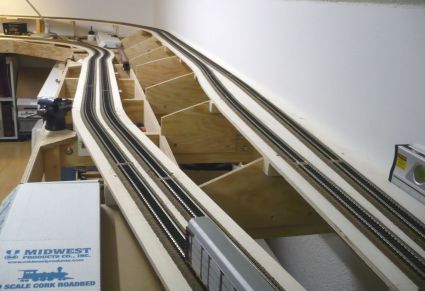 |
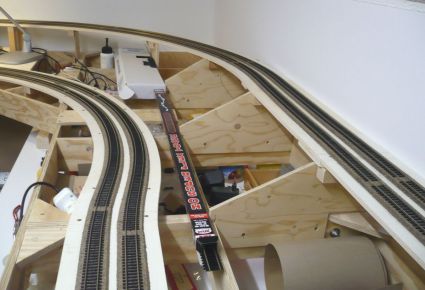 |
| 8/26/08 Overview of both levels with tracks - 266 | Curves on the left side - 267 |
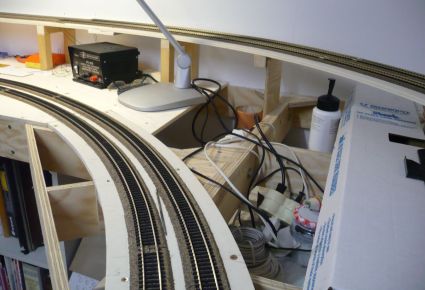 |
 |
| 8/26/08 Zero level of the lower track just after the curve - 268 | The tracks pass a short tunnel and go under the upper level - 269 |
 |
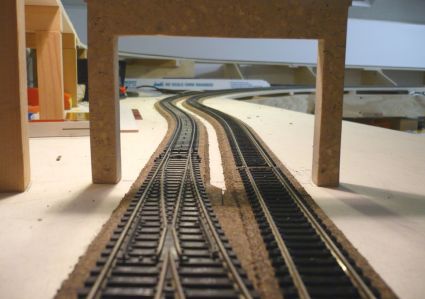 |
| 8/26/08 Inside the tunnel is a switch for the staging yard - 270 | Looking thru the tunnel portal where the grade will begin - 271 |
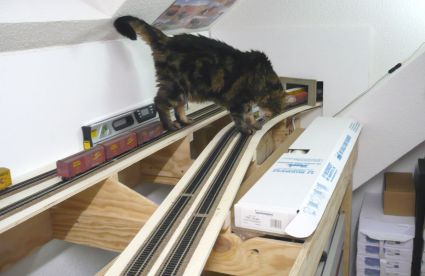 |
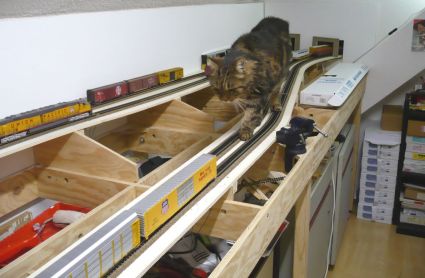 |
| 8/26/08 Once again, the inspector makes his round - 272 | Hopefully, the cars will not derail - 273 |
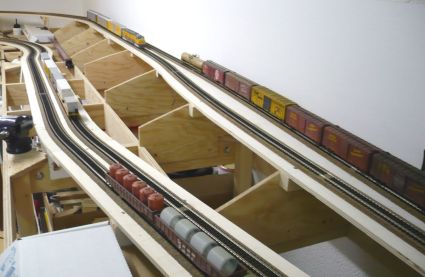 |
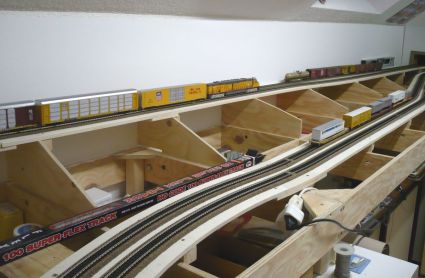 |
| 8/26/08 Some models will give an idea how it will be one day - 274 | After the curve, Hill 582 will be built between both levels - 275 |
 |
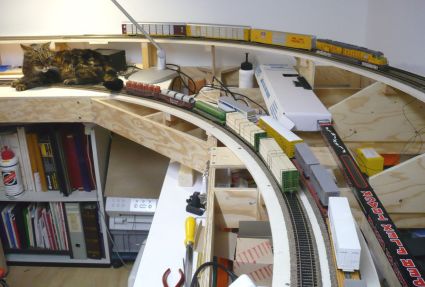 |
| 8/26/08 Looking towards the curves - 276 | No traffic today because of blocked tracks on the lower level - 277 |
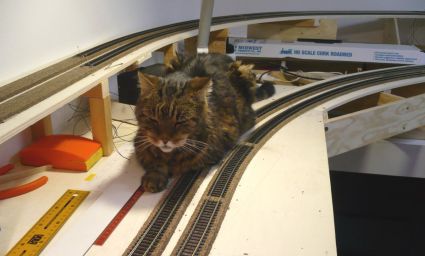 |
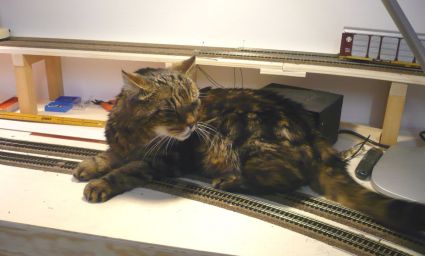 |
| 8/26/08 Percy really enjoys sitting on main track 1 - 278 | Soon after, he decided to sit on both tracks - 279 |
 |
 |
| 8/26/08 Even more comfortable to lay down - 280 | I wonder if I will ever be able to run a train on this layout - 281 |
| 9/07/08
As already mentioned, the remaining track on the bridge cannot be done
before the ballast has been placed below the bridge. So, I have to wait
for the correct ballast from the USA. BNSF is using "Desert
Rose" on the 3rd Main Track Construction over Cajon Pass and I would
like to use the same or at least similar color on my layout. Color Canyon
Materials in Arizona is producing the correct ballast in HO scale (other
grades as well) with the name Purple Haze. It is grinded from the real
rocks and should look like the original. More details will be given after
the ballast has arrived. For those who are interested in CCM's Natural
Rocks for Miniature Landscaping, go to their web site: www.colorcanyonmaterials.com Below are some photos of my current activities. No, question, my inspector is always around to check what I am doing. In the meantime, the background has been painted in a light sky blue, as I learned, it should not be too dark. You may already see the result on these pictures. |
|
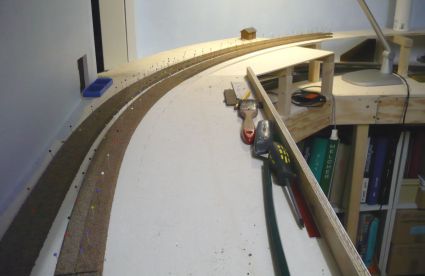 |
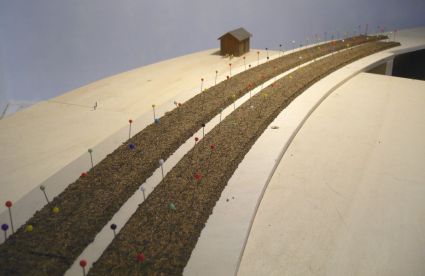 |
| 9/07/08 Putting cork towards the bridge - 282 | The fresh glued cork is held by pins until dry - 283 |
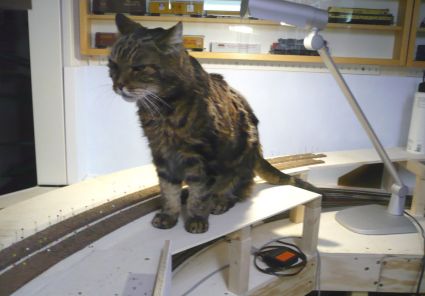 |
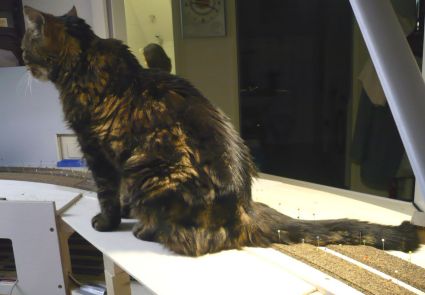 |
| 9/07/08 Immediately, the inspector showed up - 284 | The tail fits easy between the pins - 285 |
 |
 |
| 9/07/08 - 286 - Heavy sanding down of the cork roadbed because here is the critical point of the upper level and the start of the 1,5 % grade to get a smooth transition. Afterwards, I put temporare tracks to check the coupler movement with long cars like Auto Racks - 287 | |
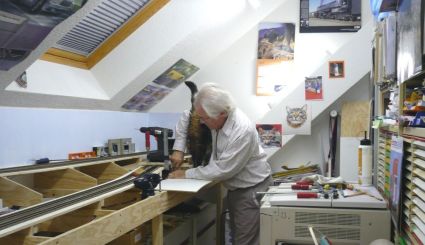 |
 |
| 9/14/08 Man at work with cat disturbing - 288 | Sometimes it is not easy to continue - 289 |
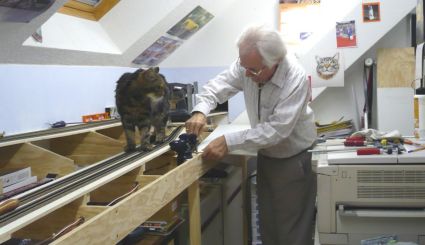 |
 |
| 9/14/08 Percy is asking me if I need some help - 290 | I told him to go away for a while to finish the work - 291 |
 |
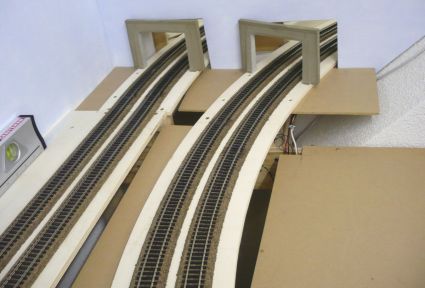 |
| 9/14/08 The result is the basement for the landscaping - 292 | These boards will fill the gaps and carry the styrofoam - 293 |
| 9/15/08 While waiting for the ballast, I started to work on the landscaping in office 1. Percy cannot walk thru the tunnels but he really wanted to know what is going on but he soon found a way to go around the wall. Sturdy cardboard or wood is used to give a foundation for the styrofoam. After mounting the styro sheets it will be sanded down to fit the scene (not shown on these pictures). | |
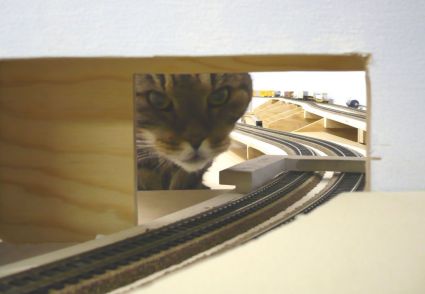 |
 |
| 9/15/08 Tunnel 1 - Percy is inside office 2 - 294 | Tunnel 2 - Percy is wondering what is going on - 295 |
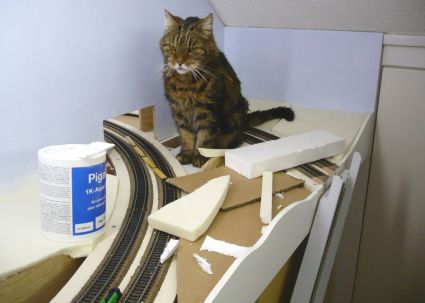 |
 |
| 9/15/08 Percy in the middle of the tunnel area - 296 | As an inspector, he is checking everything - 297 |
 |
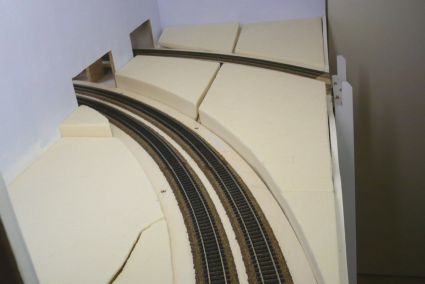 |
| 9/15/08 The styrofoam is in place - 298 | More styro has to be added in the back with the tunnel portals - 299 |
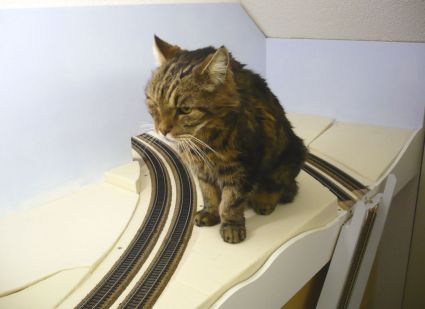 |
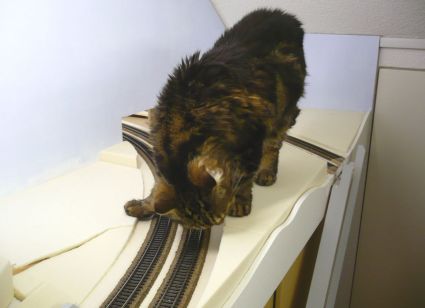 |
| 9/15/08 Once again, the inspector is checking the work - 300 | It seems, we do have a problem down here - 301 |
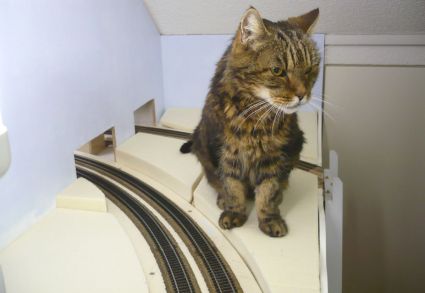 |
 |
| 9/15/08 One day, there will be no more space for Percy - 302 | Overview of tunnel area w/bridge in office 1 - 303 |
