| Track laying requires a lot of concentration to do a good job. Otherwise, there might be problems in the future with derailments! Thanks God, we have our Inspector Percy, who is checking every step. Once he gives us approval, we are able to continue. | |
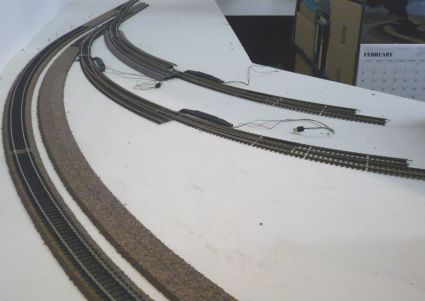 |
 |
| 100 - 2/14/08 To enter the 6-track staging yard I am using curved switches from Rocoline. - 101 | |
 |
 |
| 2/14/08 The first bridge is a combined rail/street bridge. - 102 | Soon, the gabs will be closed with a piece of pc board. - 103 |
 |
 |
| 104 - This is a lift out bridge with contact springs to power the tracks. For exact positioning we use built in metal connectors. - 105 | |
 |
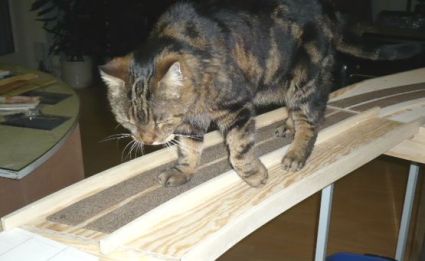 |
| 106 - In real life, the bridge will be tested with locos but we have a special "heavy weight" inspector. - 107 | |
 |
 |
| 2/14/08 Track laying will be done, soon. - 108 | 109 |
 |
|
| 2/14/08 Along the mainline will be a desert town and at the end is the Werner Enterprises facilities. - 110 | |
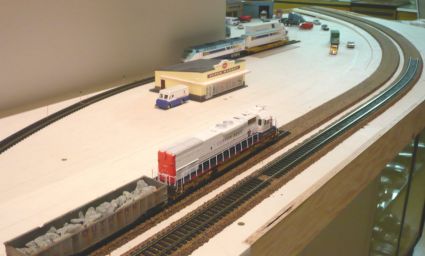 |
 |
| Parallel to the double track will be a highway. - 111 | Werner Enterprises will have rail connection. - 112 |
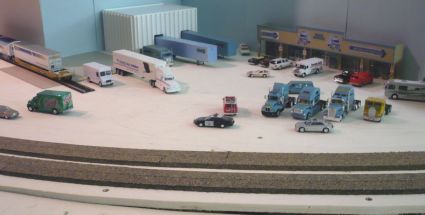 |
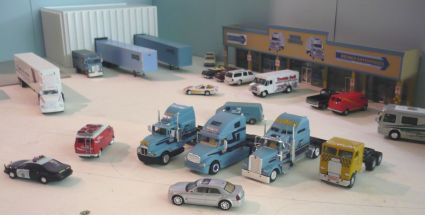 |
| 2/14/08 Temporary arrangement of WE. - 113 | 114 |
 |
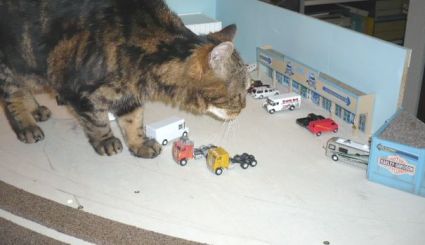 |
| 2/14/08 WE office - 115 | Percy is checking if people are working in the WE building. - 116 |
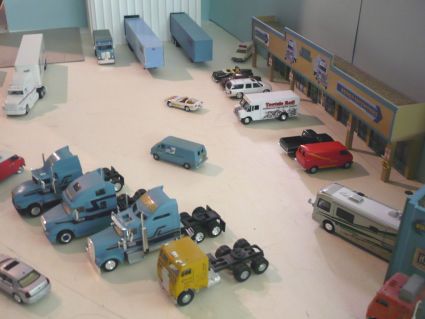 |
 |
| 2/14/08 WE facilities - 117 | 119 |
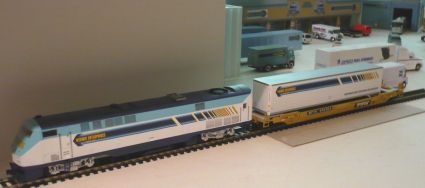 |
 |
| 2/14/08 Werner Ent. is having its own diesel loco. - 120 | Some of the Werner Ent. truck fleet. - 121 |
 |
|
| 2/14/08
Werner Ent. Head Quarters is already in service even the rail connection
is not ready yet. - 122 Please note: The WE Building and all trucks are made by Pitsch Allneider. See the WE Diorama - click here |
|
 |
|
| 2/17/08 My 6-track hidden staging yard is finished. Each track is almost 4 m long (approx. 12 feet). This yard is resting on a wall mounted shelf and will be closed because on top will be the main line with a 1,5 % descent. The clearance between the double stack and the riser is 10 mm. - 123 | |
 |
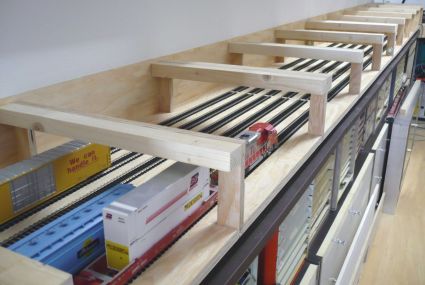 |
| Staging yard - 124 | Staging yard - 125 |
 |
 |
| Staging yard - 126 | Staging yard - 127 |
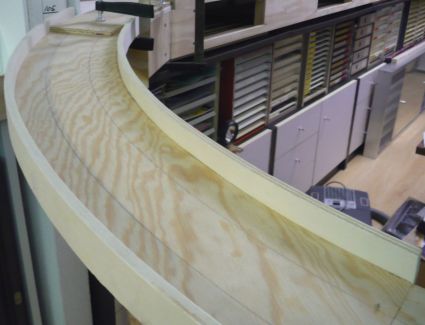 |
 |
| 2/18/08 The 2nd bridge is under construction. - 128 | 2/18/08 This is a fold down bridge. - 129 |
 |
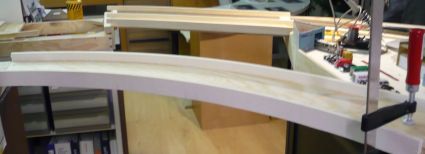 |
| 2/18/08 Combined bridge in front and new one in the back. - 130 | 2/18/08 New bridge in front and combined one behind. - 131 |
| 2/20/08 Cork roadbed was glued on the ramp after bridge 1. Some models were placed on the combined rail/street bridge to give an idea, how it might look one day. | |
 |
 |
| 2/20/08 Next section after the combined bridge. - 132 | As seen from the from the combined bridge. - 133 |
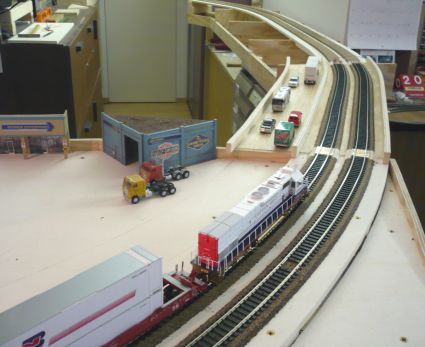 |
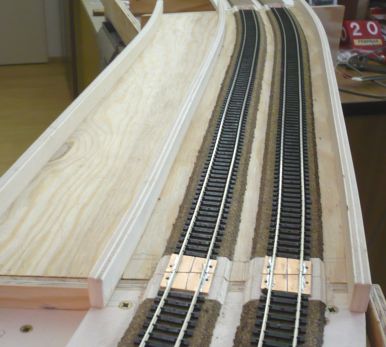 |
| 2/20/08 The first train will be rolling on the bridge. - 134 | The tracks are layed on the "naked" bridge. - 135 |
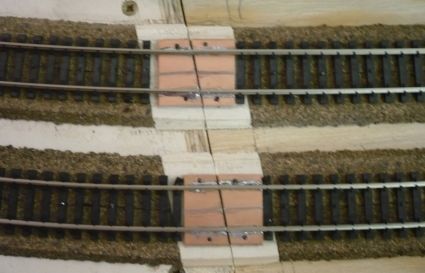 |
 |
| 2/20/08 The rails are soldered to pc boards. - 136 | No rail joiners between the bridge and the other section. - 137 |
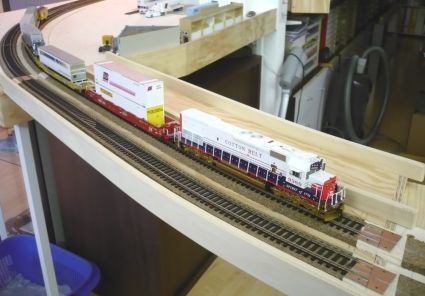 |
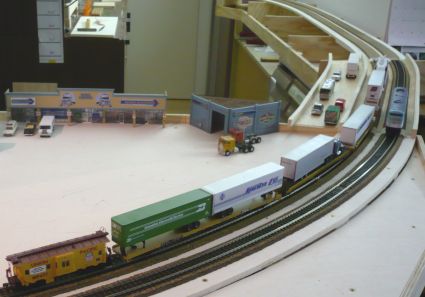 |
| 2/20/08 First train on the bridge. - 138 | Overview with WE trucking and busy bridge - 139 |
 |
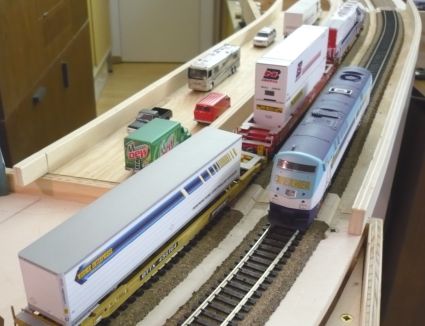 |
| 2/20/08 Heavy traffic on the bridge - 140 | WE engine is passing a WE trailer on flat - 141 |
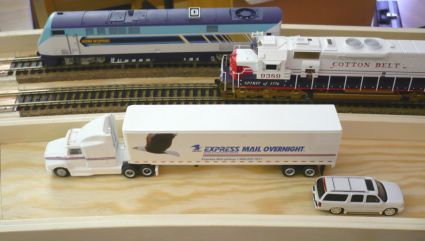 |
 |
| 2/20/08 Imagine how it will look one day. - 142 | Trains are rolling and the street is full of traffic. - 143 |
| 3/03/08 To make a continues operation, the wall must be cut for the tunnels. Not a big problem because it is 10 cm (4") gypsum. | |
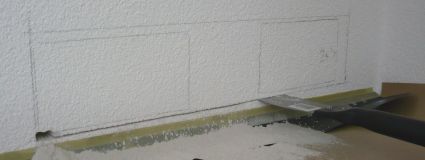 |
 |
| 3/02/08 Cutting of the Tunnels has started (outside) - 144 | I used a regular hand saw to cut the 10 cm gypsum wall - 145 |
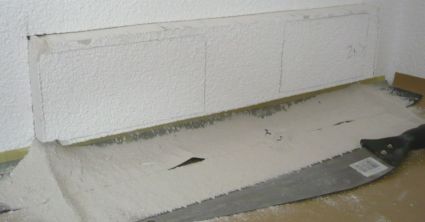 |
 |
| 3/02/08 The Tunnel piece is ready to be taken out - 146 | The finished opening for both Tunnels (inside) - 147 |
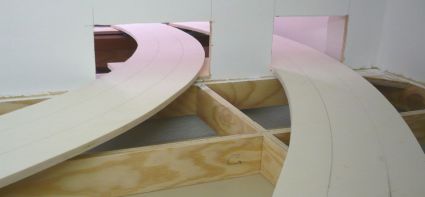 |
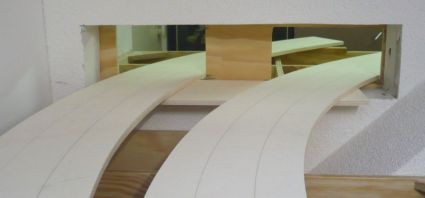 |
| 3/02/08 After inserting the frame the track boards are placed - 148 | Here we see the track boards from the inside - 149 |
| 3/03/08 Curved Bridge no.2 is mounted and cork was glued on it. Of course, our inspection officer was immediately controlling everything. | |
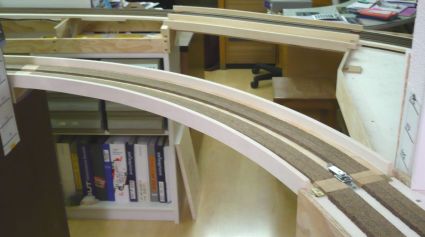 |
 |
| 3/03/08 Bridge No. 2 is mounted - 150 | Bridge weight test done by Percy - 151 |
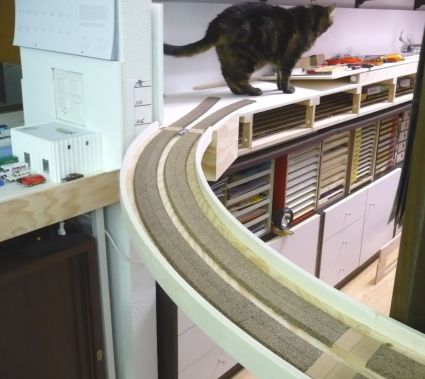 |
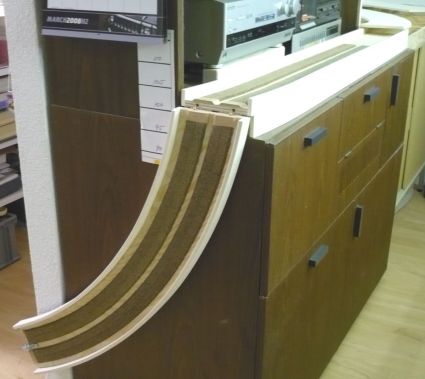 |
| 3/03/08 Pery is looking forward to the continuation - 152 | Fold down Bridge No. 2 is mounted to the Music Center - 153 |
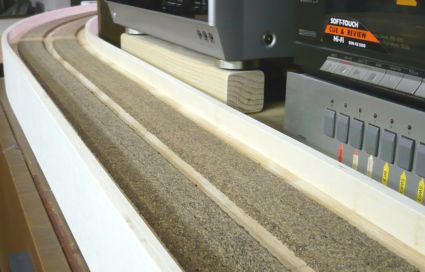 |
 |
| 3/03/08 After the bridge, the tracks descent in front of the Stereo - 154 | Curved bridge with descent of 1,5 % to the left side - 155 |
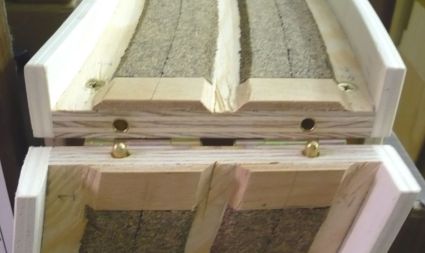 |
 |
| 3/03/08 Fold down mechanism with metal positioners - 156 | At the right side, the bridge is fixed with a locker - 157 |
 |
 |
| 3/03/08 Below the bridge are two push in lockers - 158 | The lockers will hold the bridge in firm position - 159 |
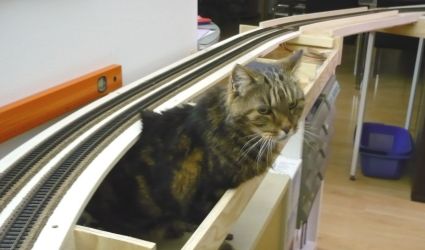 |
 |
| 3/03/08 Soon, there is no more space for resting here - 160 | Track Layers are having a break while the inspection is done - 161 |
| 3/16/08 Bridge no. 3 was delivered by Reto and mounted in place. It is a fold down bridge like the no.2 bridge. | |
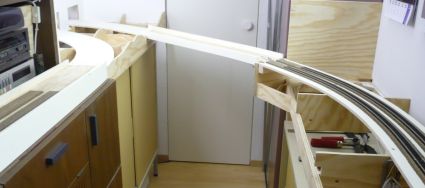 |
 |
| 3/16/08 Bridge no. 3 is mounted with a 1,5 % grade uphill - 162 | It is still "nacked" without cork and tracks - 163 |
 |
 |
| 3/16/08 Both tracks go thru the tunnels (outer radius = 140 cm/55") - 164 | If not in use, the bridge is folded down for easy access - 165 |
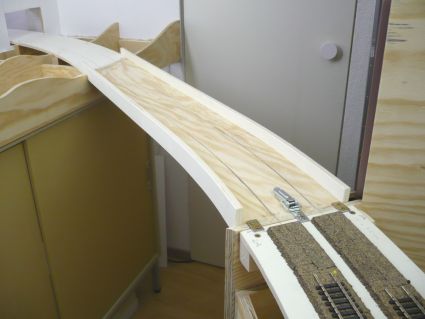 |
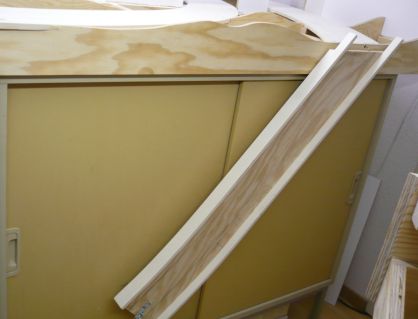 |
| 3/16/08 Same connectors as on brdige no. 2 (see 157-159) - 166 | The bridge is resting in front of a sliding door cabinet - 167 |
| 4/02/08 After a break, the track laying workes continued to put tracks on bridge 2 and 3 and the tunnel district. Also all wirings are finished in these sections. The wooden frames outside were painted white and the bridges in concrete gray | |
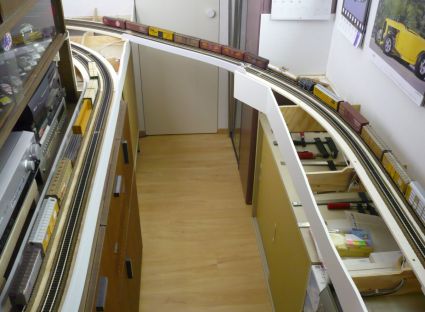 |
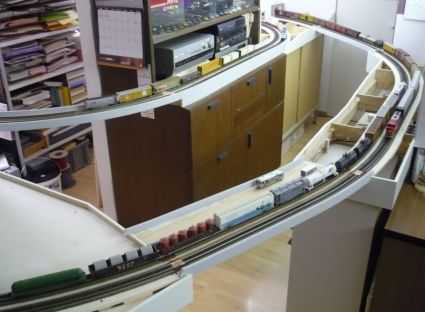 |
| 4/02/08 Tracks are mounted on Bridge no. 3 - 168 | 4/02/08 All 3 bridges are visible and track laying is finished - 169 |
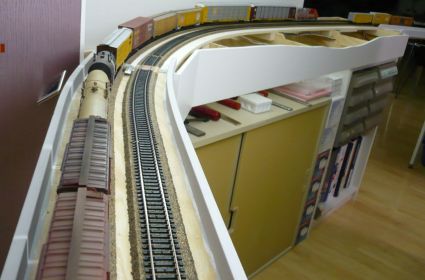 |
 |
| 4/02/08 From Bridge 3 going down to Bridge 1 - 170 | 4/02/08 Going up Bridge 3 and entering the tunnel - 171 |
 |
 |
| 4/02/08 Looking downhill (grade is 1,5 %) - 172 | 4/02/08 Both tunnels are going thru the wall - 173 |
 |
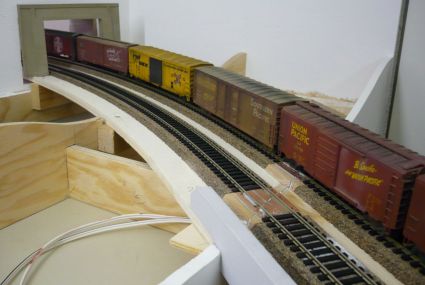 |
| 4/02/08 These tracks entering tunnel 1 go downhill - 174 | 4/02/08 Tracks to tunnel 2 are going uphill - 175 |
 |
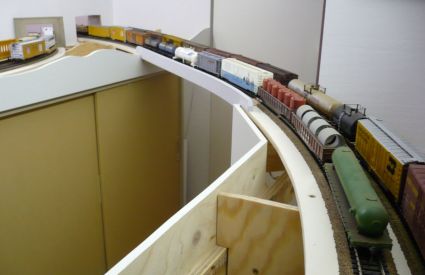 |
| 4/02/08 Both tunnels are having almost same level - 176 | 4/02/08 One more view of bridge no. 3 - 177 |
 |
 |
| 4/02/08 A freight train is passing the stereo hading to tunnel 1 - 178 | 4/02/08 Curved Bridge no. 2 in locked position - 179 |
 |
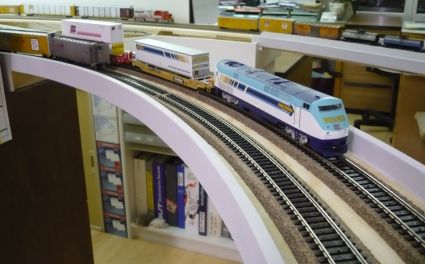 |
| 4/02/08 WE engine is going uphill on bridge 2 - 180 | 4/02/08 Bridge 2 in the foreground and no. 1 behind - 181 |
 |
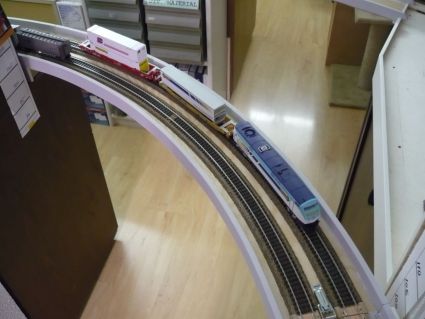 |
| 4/02/08 Curved bridge 2 from above going into office 2 - 182 | 4/02/08 Coming from the stereo in office 1 - 183 |
 |
 |
| 4/02/08 Remember, this bridge can be folded down - 184 | 4/02/08 Bridge 1 in the distance is a lift out bridge - 185 |
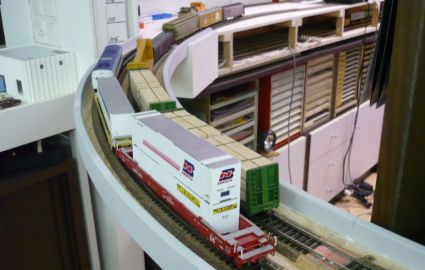 |
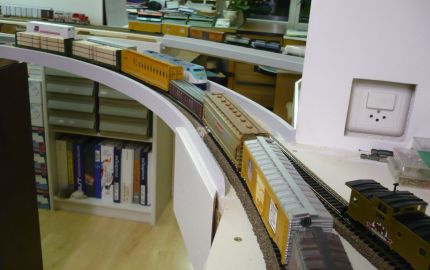 |
| 4/02/08 One more view into office 2 - 186 | And looking from office 2 into office 1 - 187 |
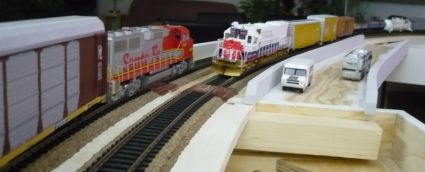 |
 |
| 4/02/08 Bridge 1 was also painted concrete gray - 188 | Wooden frames are painted white - 189 |
| 4/06/08 Next step was the connection between the curved switches and the 6 staging tracks.The whole area will be covered because on top will be the main line (16 cm above zero level). No question, Percy was controlling every step of this process and I had to be very careful in avoiding any mistakes. The whole wiring for the staging yard with switches for each track is done and oh wonder, it functions well. So far, all test runs were successful without any derailment, even the radius over the switches is in the 82 cm (32") range. | |
 |
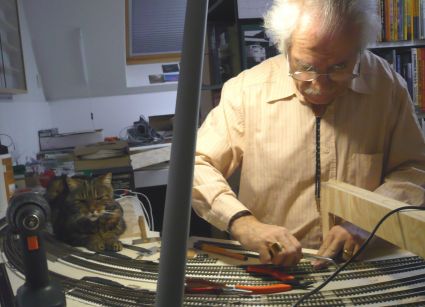 |
| 4/06/08 Panel with swtiches for the 6 tracks - 190 | Every step is checked by Percy - 191 |
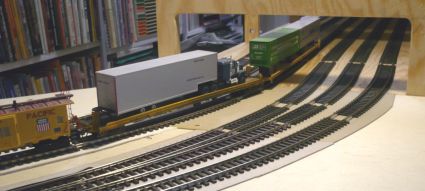 |
 |
| 4/06/08 Hidden entrance to the staging yard - 192 | Once in a while I have to be nice to the controller - 193 |
 |
 |
| 4/06/08 Birds eye view of the curved switches - 194 | Everything is under control ! ! - 195 |
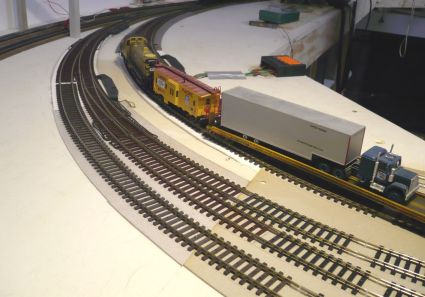 |
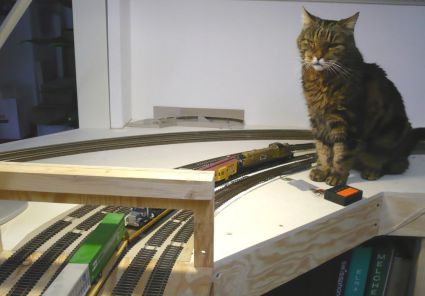 |
| 4/06/08 Looking toward the main line - 196 | After all, I got the approval from the officer - 197 |
 |
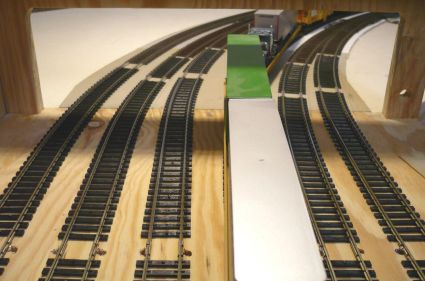 |
| 4/06/08 Staging yard entrance as seen from the inside - 198 | Test train passes track no.4 - 199 |
| 4/12/08 The grand opening of the staging yard was celebrated with diesel engines from Santa Fe, Southern Pacific and Union Pacific. This part of the yard will soon be covered and not visible anymore because the upper level main tracks will be on top. See building of the upper level on next page. | |
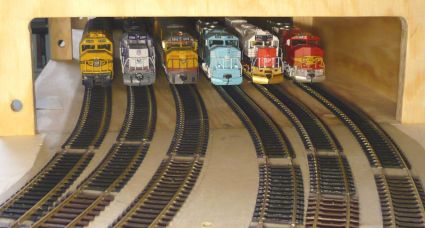 |
 |
| 4/12/08 Diesel line up on all 6 tracks - 200 | The evening sun will soon be gone - 201 |
 |
 |
| 4/12/08 Another view on track level - 202 | Engine display on the curved switches - 203 |
