|
|
TRAINMASTER
BY WERNER MEER US-RAILROAD-SHOP KILCHBERG |
|
|
|
TRAINMASTER
BY WERNER MEER US-RAILROAD-SHOP KILCHBERG |
|
added: May 18, 2015 / updated: July 27, 2015
| HO Scale Desert Layout Project - 13/24 |
| Cajon Pass Landscaping (Mormon Rocks and West Summit Island) |
| The time has come to continue inside the room (office 2) because outside everything is done. Here will be a lot of landscaping between the tunnels and the RR overpass. Even there is not much space between the tracks, I am trying to bring some real Cajon Pass flavour including the Mormon Rocks, famous Hill 582 and West Summit Island. |
| Photos 1515 - 1775, starting 5/18/15 and ending 7/27/15 |
(just click on the 4-digit number for bigger size photos)
| 5/18/2015: Everything is starting with a big construction site | |
 |
 |
| Men at Work, boards are glued between the risers - 1515 | weights are holding the boards in position until glue is dry - 1516 |
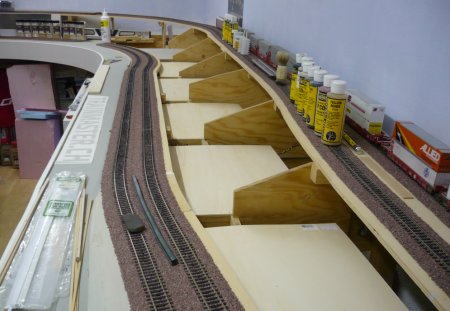 |
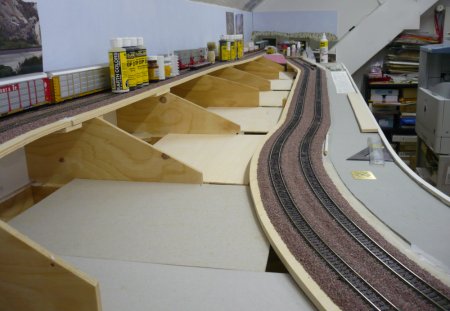 |
| lenght from wall to wall is 4,9 m (12,8 feet) - 1517 | ready to place styrofoam between track levels - 1518 |
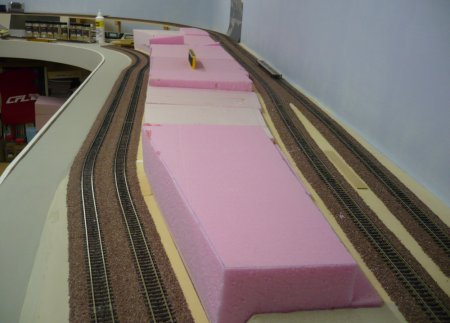 |
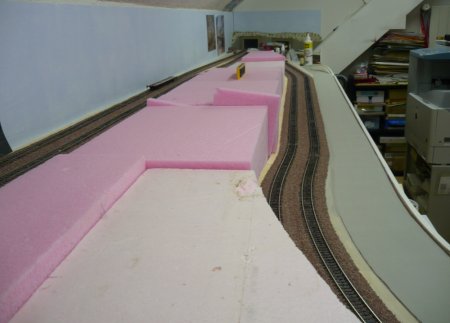 |
| the pink styrofoam is easy to be cut and sanded to shape - 1519 | still a long way to go !! - 1520 |
sorry
about the endless amount of pictures, but I want to save all the different views
of every corner and every step.
if it is too much for you - just scroll down !
| 5/20/15: Now I am concentrating on the corner with the road going underneath the upper main tracks. This corner has to be done first because of not having access to the rear (my arms are not long enough !!). The distance is 1,3 m (4 1/4 feet). So, to reach the corner I have to step on the table below the frame. In other words, this section needs full attention, now. | |
 |
 |
| here, the hight difference between the 2 levels is 15 cm (6") - 1521 | once the open square is closed, no more access - 1522 |
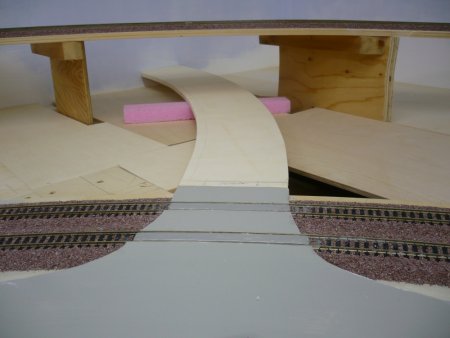 |
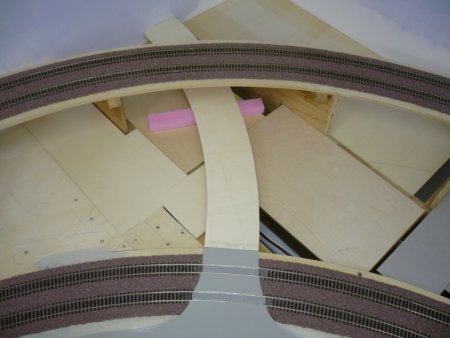 |
| I cut a piece of plywood (10 mm) for the road - 1523 | from above - 1524 |
 |
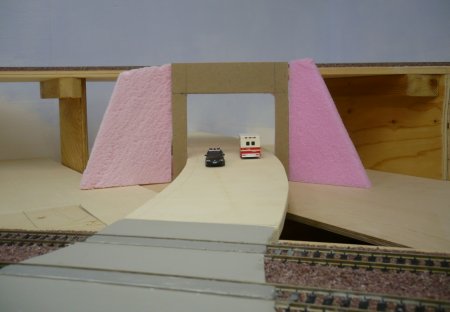 |
| the tunnel portal will be scratch built . . - 1525 | . . to fit exactly (this mockup is just cardboard) - 1526 |
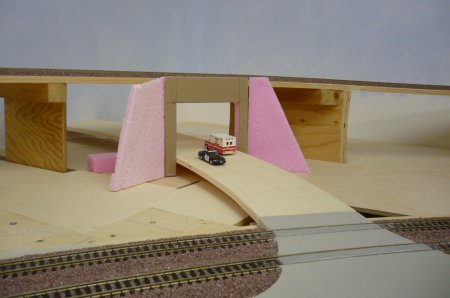 |
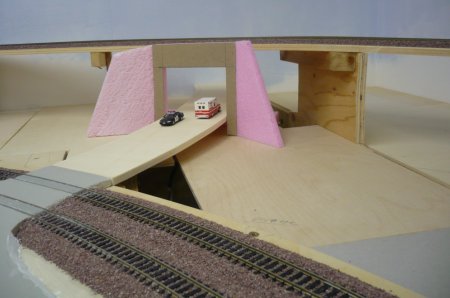 |
| the road is going slightly uphill . . - 1527 | . . and will desappear - 1528 |
 |
|
| To fill the triangle of the corner, I decided to add the Mormon Rocks. These rocks are between BNSF Main 1&2 and the UP Main. At the left side is Highway 138 passing over the BNSF tracks and under the UP track. So, my layout situation has some similarity as my road is also passing the double track and going under the upper level - 1529 | |
 |
 |
| 5/23/15: I put the pink styro behind the upper double track - 1530 | this is the idea of placing the Mormon Rocks - 1531 |
 |
 |
| behind the tracks, the road is going thru a cut - 1532 | this opening will remain until the Mormon Rocks are done - 1533 |
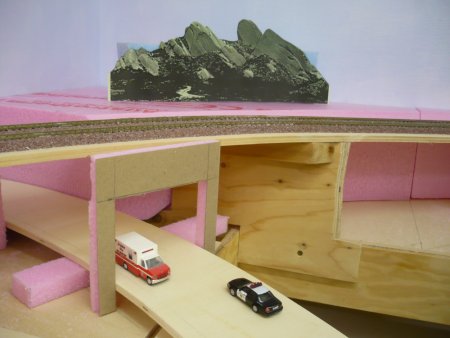 |
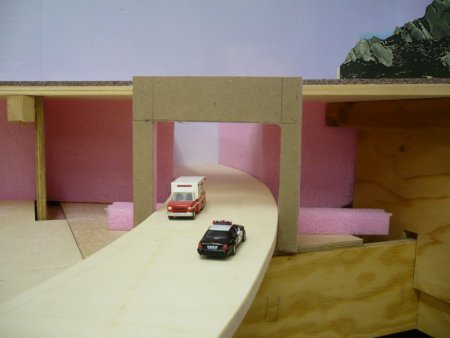 |
| underfarme and risers will be covered with styro - 1534 | the portal will be made of wood - 1535 |
 |
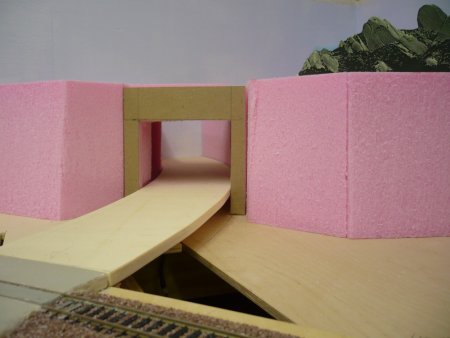 |
| next step - pink styro is added in front of upper level - 1536 | see thru the tunnel - 1537 |
 |
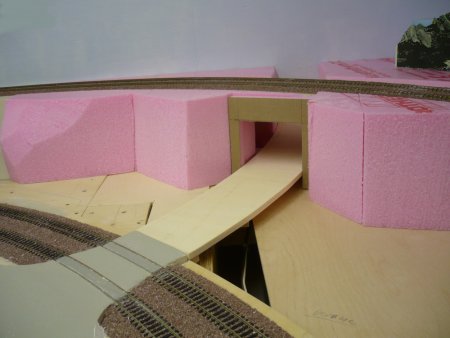 |
| from above - 1538 | styro needs a lot of cutting and sanding - 1539 |
 |
 |
| the Rocks are too small, therefore . . - 1540 | . . I enlarged the photo of the Mormon Rocks (fits better) - 1541 |
| 5/28/15: I am trying to shape the Mormon Rocks using Puren Modur, as this material is softer than the pink styrofoam. I am aware, it will be a difficult mission to re-create the Mormon Rocks on a small space. But we model builders have to live with lots of compromises !! | |
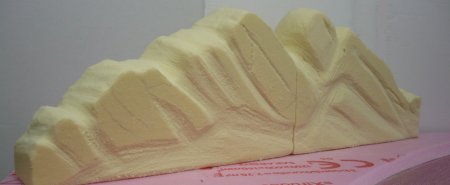 |
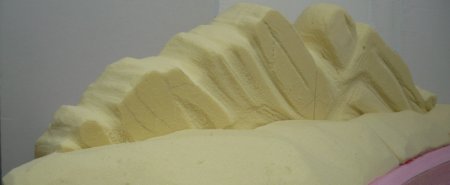 |
| I was using the photo to to shape the rocks - 1542 | in front of the rocks it is hilly - 1543 |
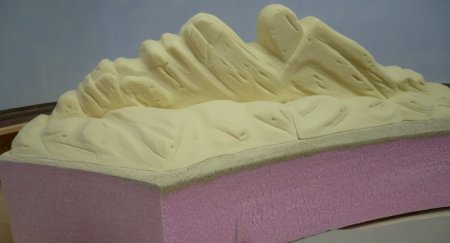 |
 |
| I was trying to shape and scarfiy the rocks - 1544 | view from the other side - 1545 |
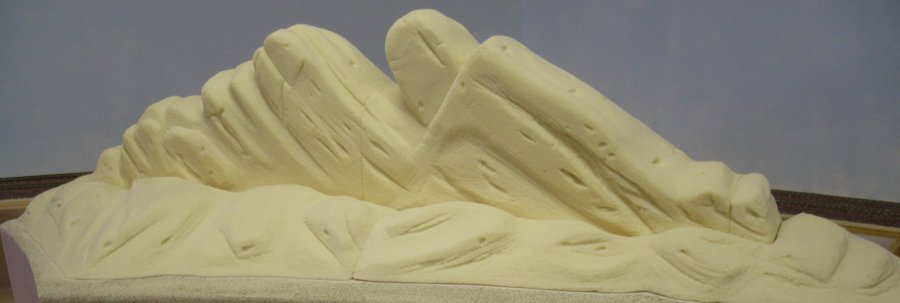 |
|
| I know, it is by far not perfect, but it could look more or less like that - 1546 | |
 |
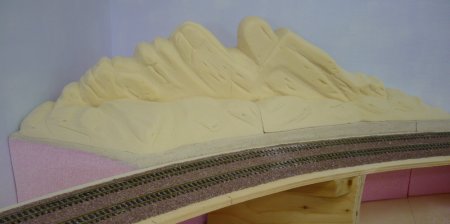 |
| now, my Mormon Rocks are at the final position - 1547 | of course, there will be paint (color), sand, bushes etc. - 1548 |
 |
|
| it will be moved forward to continue the work as I cannot reach it (too far away from the front) - 1549 | |
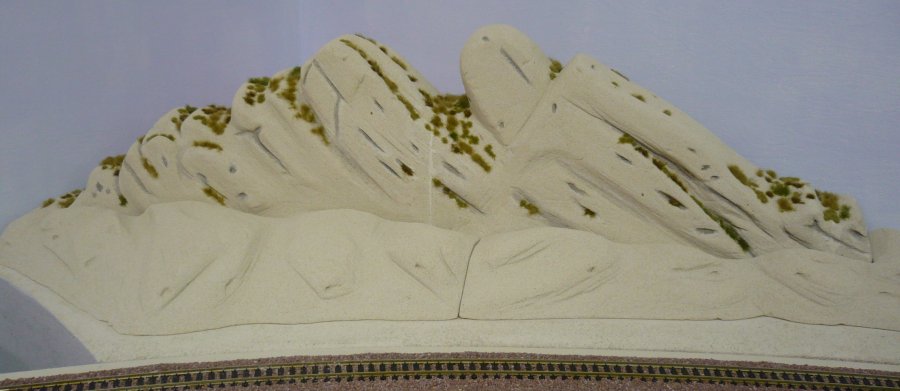 |
|
| 6/01/15: In the meantime I painted the rocks in a light beige/grey color and added some vegetation - 1550 | |
 |
 |
| the front is not done yet, but it gives an idea about the look - 1551 | looking from the other side as of June 1st - 1552 |
 |
|
| 6/03/15: The lower hills in front got landscaping (sand and vegetation) - 1553 | |
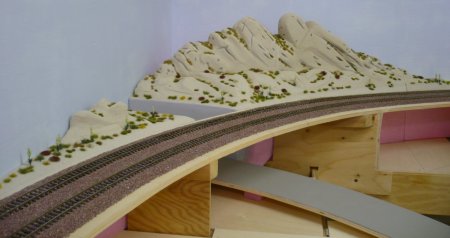 |
 |
| the triangle left of Hwy 138 got the same attention - 1554 | in real, there are more bushes on the lower hills - 1555 |
 |
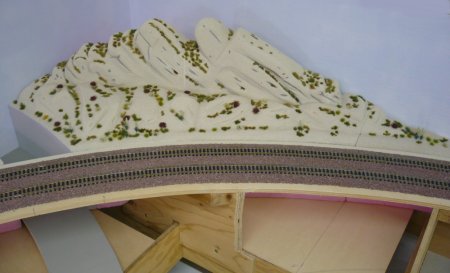 |
| but in modelling, we have to live with compromises - 1556 | the space behind the double main tracks is done - 1557 |
 |
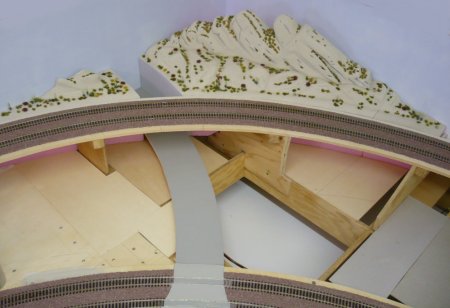 |
| there are plenty Yucca plants around the Mormon Rocks - 1558 | soon, the road will get markings etc. - 1559 |
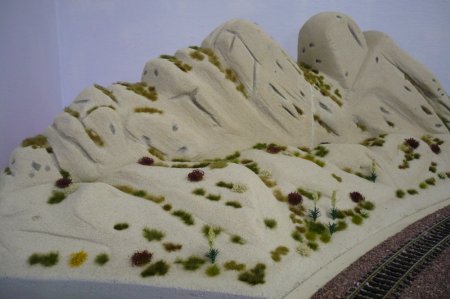 |
 |
| close up of my "artificial" Mormon Rocks - 1560 | there are also some Yuccas around - 1561 |
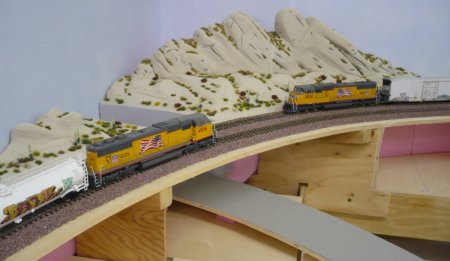 |
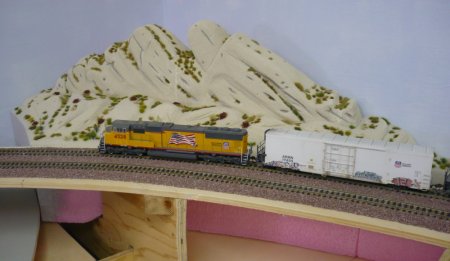 |
| UP is already active - 1562 | UP has trackage rights on BNSF tracks - 1563 |
|
On July 2, 2015 I got this comment from Gene
Rutledge, USA. After 69 years in Model Railroading, and seeing hundreds of attempts at modeling Mormon Rocks, I must give you the grand prize as the most realistic I have ever seen done. Great job. Gene Rutledge - (no question, I am very proud of this honour. Werner Meer) |
|
 |
|
| the perfect meet in front of my Mormon Rocks - 1564 | |
 |
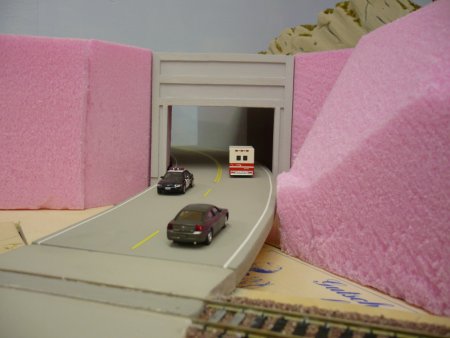 |
| 6/05/15: more pink styro between the tracks - 1565 | Hwy 138 got markings and the tunnel portal is custom made - 1566 |
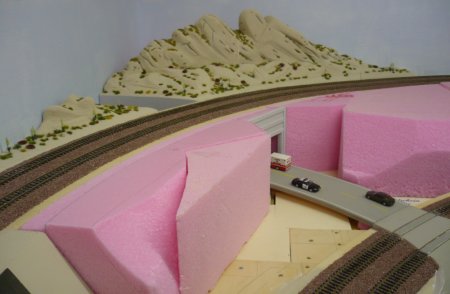 |
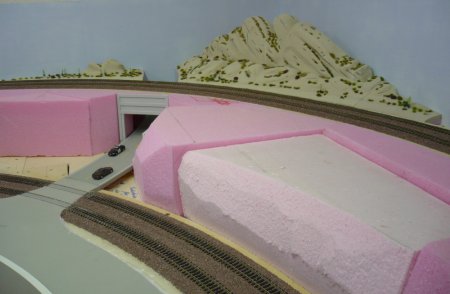 |
| don't be confused with the styro as it will be shaped . . - 1567 | . . and cut down and sanded etc. - 1568 |
 |
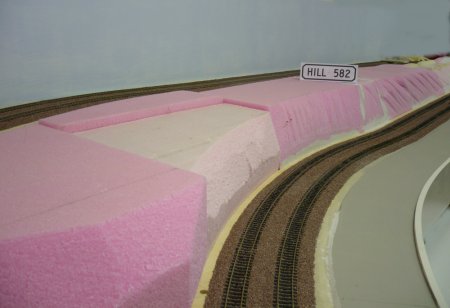 |
| future site of famous Hill 582 - 1569 | no question, it will be another challenge !! - 1570 |
 |
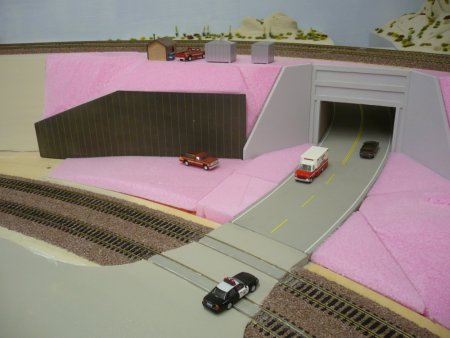 |
| 6/10/15: Styro was cut and formed to fit the small space - 1571 | there is a RR service road along the upper tracks - 1572 |
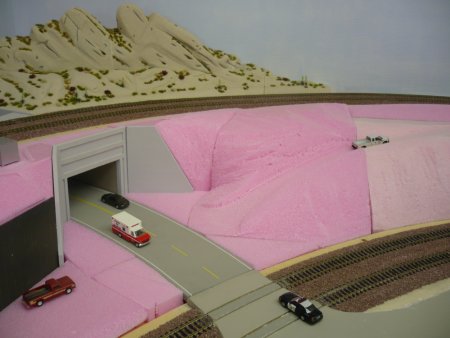 |
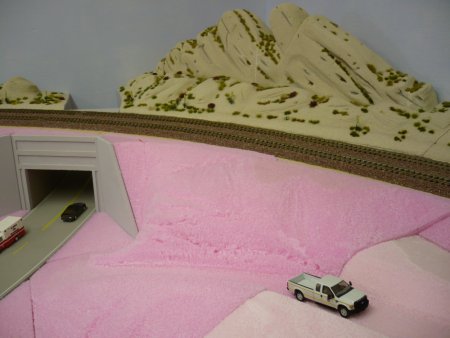 |
| from Hwy 138 will be a dirt road going to Hill 582 - 1573 | here is a UP MoW Pickup truck - 1574 |
 |
 |
| Tunnel Portal with retaining walls - 1575 | the road to Railfan's Paradise !! - 1576 |
| 6/14/15: Below are 4 photos of the curved Hwy 138 section incl. the tunnel portal. The portal is custom made, using 8 mm plywood. In front, I glued thin wooden strips to simulate concrete bars for stabilization. Everything was painted concrete gray. Behing the portal, I made retaining wall sections out of cardboard. These sections were glued on the street roadbed. Why only short sections? Because after the underpass, the road continues in a cut and therefore, the walls of the cut have been painted concrete gray as well. After the Mormon Rocks main section and the section on the left side have been put in place, I was able to install the completed road. Now, the time has come to add the styro sections between the lower and the upper main tracks. BTW: All styro pieces (sections) are not yet glued. Therefore, I was able to shape each section outside the layout, keeping the dust away. | |
 |
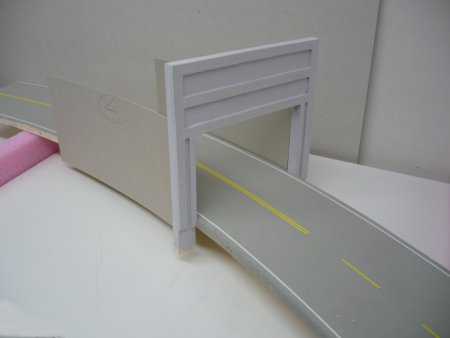 |
| 6/14/15: the roadbed was cut out of 10 mm plywood - 1577 | painted with Woodland Scenics colors (my own mix) - 1578 |
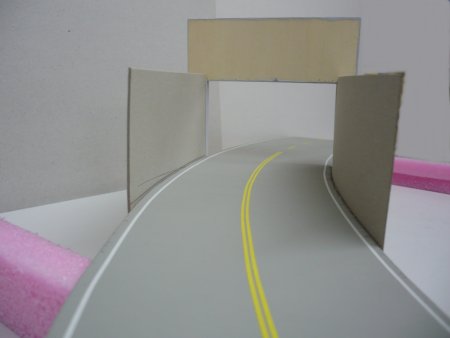 |
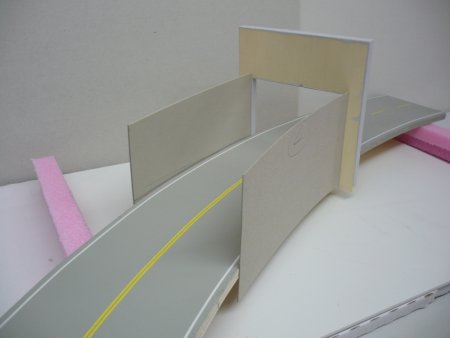 |
| road markings are made with 1,5 mm tape by Kyosho - 1579 | afterwards, you cannot see the tunnel from this side anymore - 1580 |
| 6/18/15: All styro sections have been glued in place, painted light gray and covered with light gray sand. | |
 |
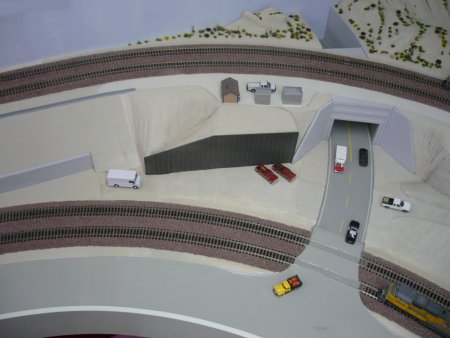 |
| 6/18/15: from pink styro to desert colors - 1581 | byrd's eye view from above (see the cut of Hwy 138) - 1582 |
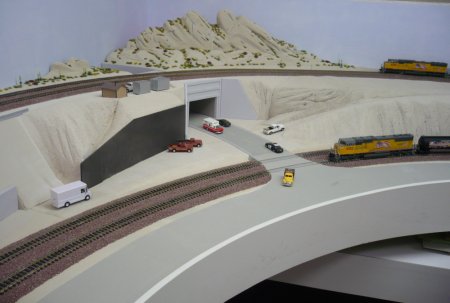 |
 |
| landscaping brings a layout to life, even . . - 1583 | . . it is not exactly the same as on the prototype - 1584 |
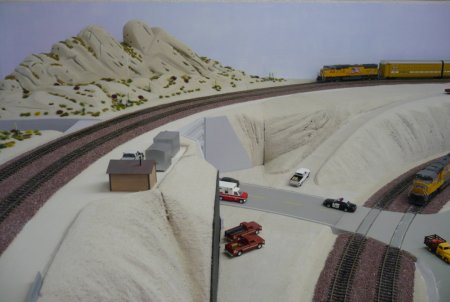 |
 |
| the service road is going along the upper main tracks - 1585 | electrical box reflects Truck Performance Detector at MP 61.4 - 1586 |
 |
 |
| both diesesl are EMD SD70M made by Athearn - 1587 | the max. grade of the dirt road is 12 % - 1588 |
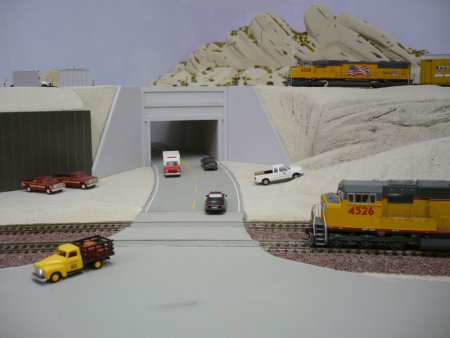 |
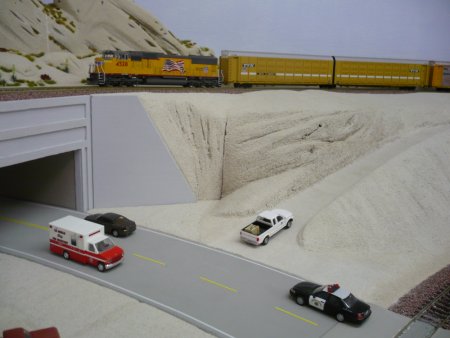 |
| the height difference between lower and upper . . - 1589 | . . main tracks is 15 cm (6") - 1590 |
 |
 |
| almost road level view thru the underpass - 1591 | Hwy 138 is coming off Cajon Blvd. (old Route 66) - 1592 |
 |
 |
| maybe, I will re-paint the dark retaining wall ? - 1593 | this intersection and RR-Xing became a busy place - 1594 |
 |
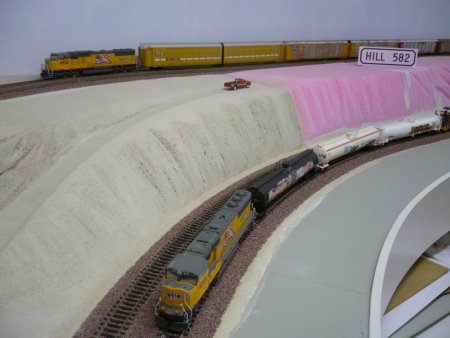 |
| the dirt road from Hwy 138 leading to Hill 582 . . - 1595 | . . is ready to bring materials for building this spot - 1596 |
| The landscaping is by far not finished. It needs vegetation (Bushes, Yuccas and Joshuas). There are no RR-Xing signals yet, Route 66 is still without any markings and at the end, some weathering will give the final touch. BTW: Hill 582 has to be built yet !! (a huge challenge) | |
sorry
about the endless amount of pictures, but I want to save all the different views
of every corner and every step.
if it is too much for you - just scroll down !
| 6/18/15: If we go Eastward, after the Mormon Rocks will be Hill 582 and next is Silverwood with West Summit Island (WSI) | |
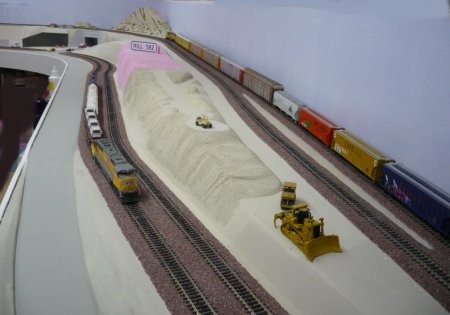 |
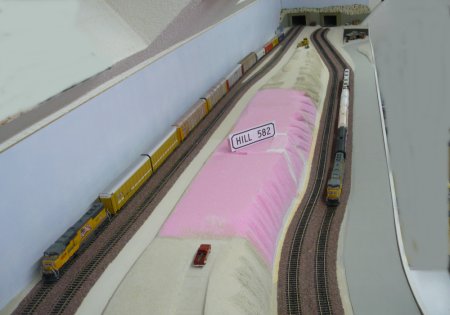 |
| Overview looking West toward Hill 582 & Mormon Rocks - 1597 | Overview looking East toward WSI and Tunnels - 1598 |
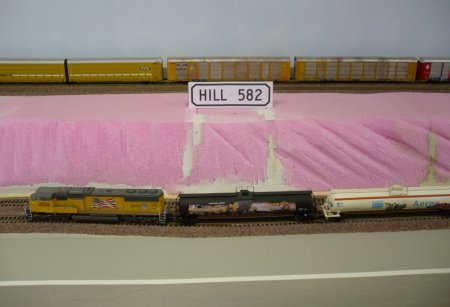 |
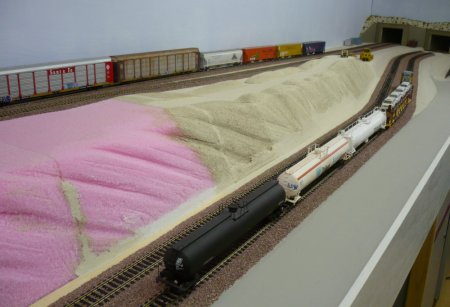 |
| future site of famous Hill 582 - 1599 | further up will be WSI - 1600 |
 |
 |
| from a simple piece of styro . . - 1601 | . . we will form West Summit Island - 1602 |
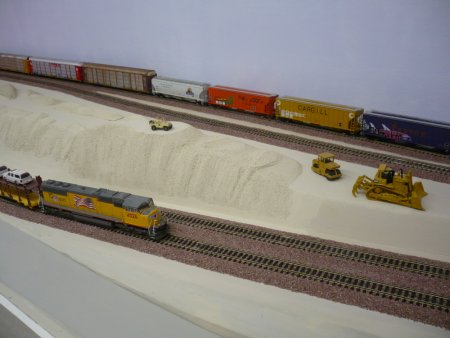 |
 |
| thanks to CAT equipment, it was much easier . . - 1603 | . . to move tons of soil - 1604 |
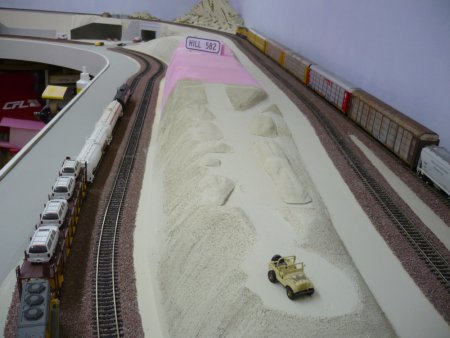 |
 |
| WSI is a small observation platform - 1605 | in real life, it is between BNSF MT-2 and MT-3 - 1606 |
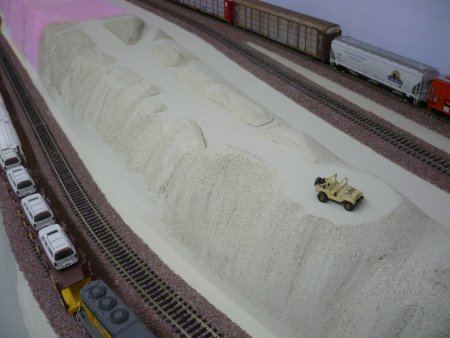 |
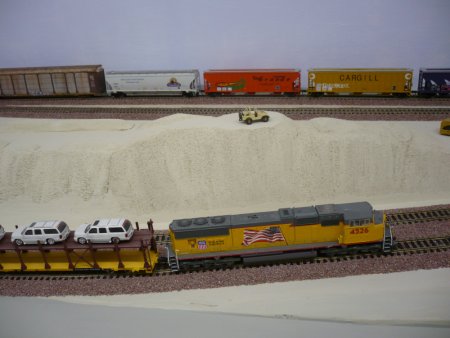 |
| Silverwood is West of Cajon Summit - 1607 | WSI is a nice place for Railfans - 1608 |
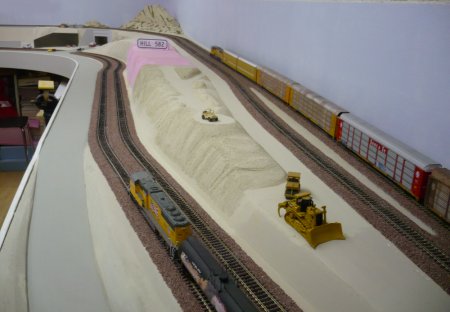 |
 |
| the service road follows the upper main tracks - 1609 | the styro is just painted, no sand applied yet - 1610 |
 |
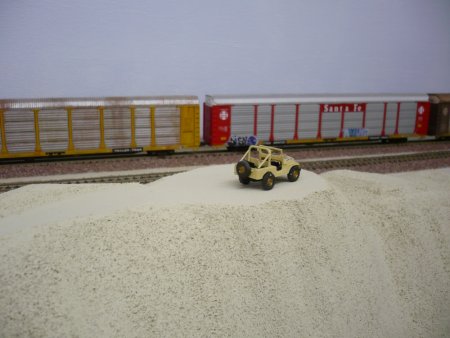 |
| construction equipment is ready - 1611 | two cars will fit on top of WSI - 1612 |
 |
 |
| from time to time, there are trains passing - 1613 | no sand, no vegetaion, no details (except above the tunnels) - 1614 |
sorry
about the endless amount of pictures, but I want to save all the different views
of every corner and every step.
if it is too much for you - just scroll down !
| 6/23/15: In the meantime, the front of the pink styro was painted and covered with sand. Now, I am starting with adding lots of bushes. | |
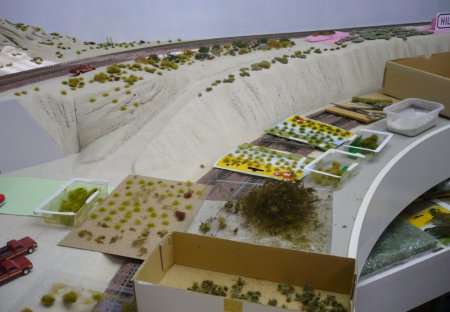 |
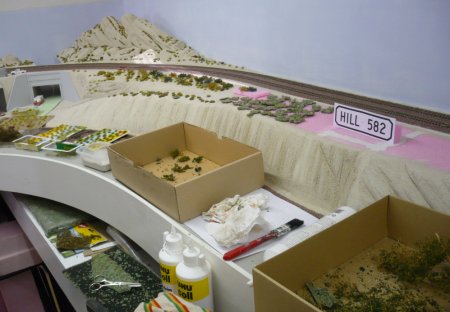 |
| The first part got some bushes - 1615 | Huge chaos with different materials - 1616 |
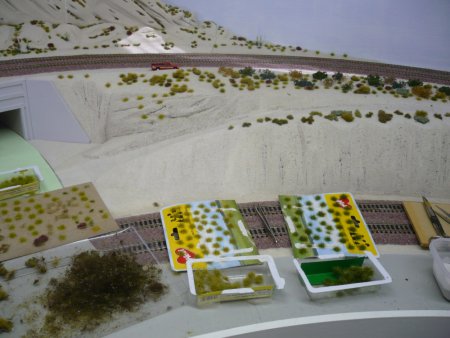 |
 |
| I am using bushes from Heki, Walthers and MiniNatur- 1617 | and home made bushes from SuperTree by Scenic Express - 1618 |
| 6/26/15: Both sides of Highway 138 and the dirt road going to Hill 582 got vegetation. | |
|
I am aware, that some people do not agree
with the vegetation I am doing here. The colors depend on the time of the
year. The density of the bushes may vary. It is impossible to copy the real
thing into scale modelling. We have to accept lots of compromises !! Well, at the end it just has to look right for myself and fulfil my imagination !! |
|
 |
 |
| 6/26/15: this corner is more or less finished - 1619 | at a later day I will do some weathering - 1620 |
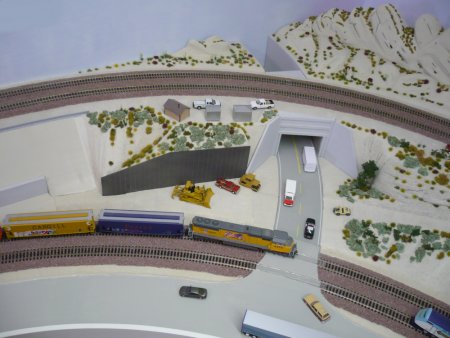 |
 |
| the left side will be done later as well - 1621 | I can tell, landscaping takes a huge amount of time - 1622 |
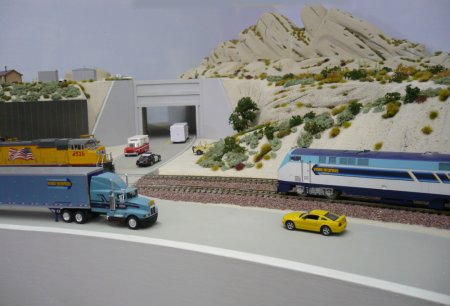 |
 |
| street level view is always attractive - 1623 | all tracks are busy - 1624 |
 |
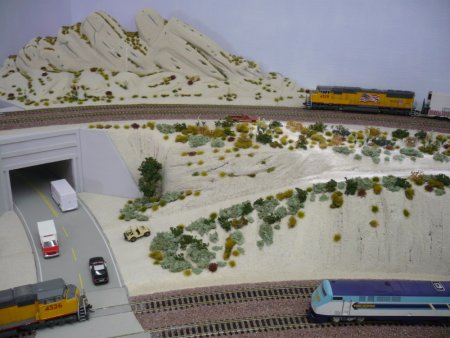 |
| electrical boxes and shed along the service road - 1625 | Werner Enterprises is having trackage rights with UP - 1626 |
 |
 |
| the bright reflection is from the sun . . - 1627 | . . coming thru the shutters - 1628 |
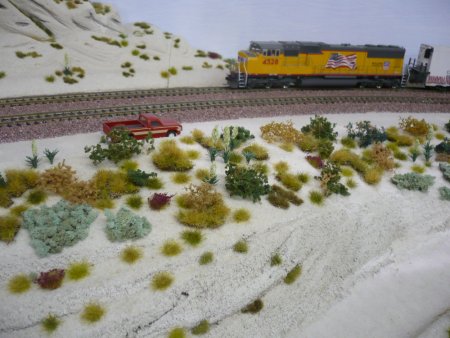 |
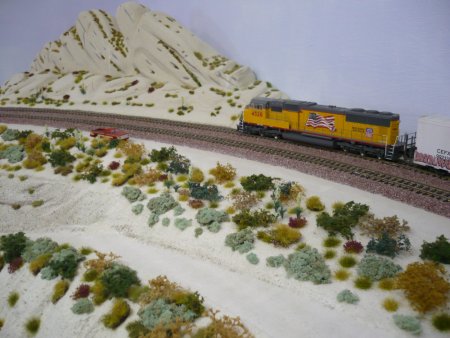 |
| there are some Yuccas between the bushes - 1629 | dirt road and service road are both without any bushes - 1630 |
 |
 |
| RR-Xing signals and signs are still missing - 1631 | the beginning of the dirt road going to Hill 582 - 1632 |
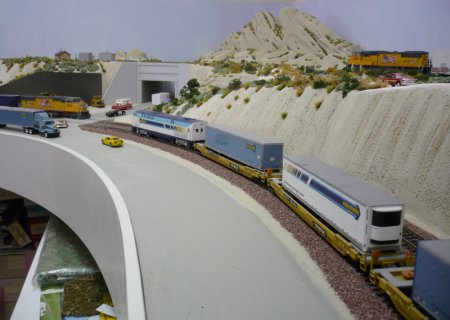 |
 |
| road markings will be applied later - 1633 | Hill 582 will be done at the end - 1634 |
sorry
about the endless amount of pictures, but I want to save all the different views
of every corner and every step.
if it is too much for you - just scroll down !
|
7/02/15: Landscaping was done around West Summit Island (WSI) |
|
|
Now, the part between the future site of Hill
582 and the Tunnels got some vegetation. Lots of different bushes have been
made by Melinda. She is more patient than me !! But I did a lot of sanding
and adding the small grass bushes. Well, together we are the perfect team as
both are having some creative ideas. Let me explain a few words about WSI.
The real WSI is located at Silverwood between BNSF MT-2 and MT-3. On my
layout it is just between the lower and the upper double main tracks. WSI is
maintained by Jerry Shinar. He built the wooden retaining walls (old
ties), did level the observation platform, put a lot of gravel on it (incl.
the driveway from track level to the top) and is always watering the beautiful blooming bushes on one side. He did also
mount the tree trunks for sitting down while railfanning. Jerry is the care taker of WSI since many years and we (railfans) are all very thankful for his great support. |
|
 |
 |
| A big difference when you compare photos 1603 to 1612. - 1635 | Overview looking toward the Mormon Rocks - 1636 |
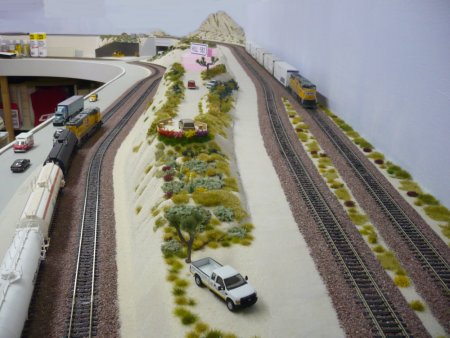 |
 |
| note the service road along the upper main tracks - 1637 | overview toward the tunnels - 1638 |
 |
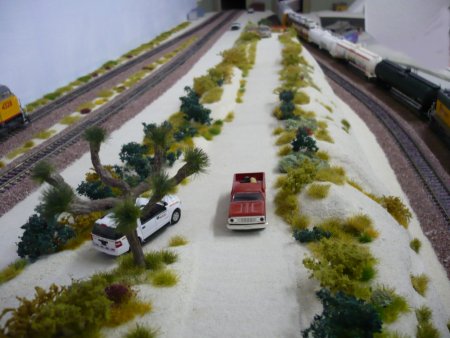 |
| The red pickup truck belongs to Don Toles . . - 1639 | . . and the BNSF Ford Expedition to David Miller - 1640 |
| In real life, Don Toles is driving a red Ford pickup truck and on my layout, Don is on the way to Hill 582 (in other words, I should immediately start building Hill 582). David Miller of BNSF was leading the construction of the 3rd BNSF Main Track over Cajon Pass. I was lucky to meet David Miller on three different trips on Hill 582 (back in 2008, 2010 and 2011). As you can see, these Gentlemen are key people to me. In addition, there are two more VIP's: Gary Gray and Marc Fournier. Without these wonderful people I could not run the Cajon Pass Photography site. | |
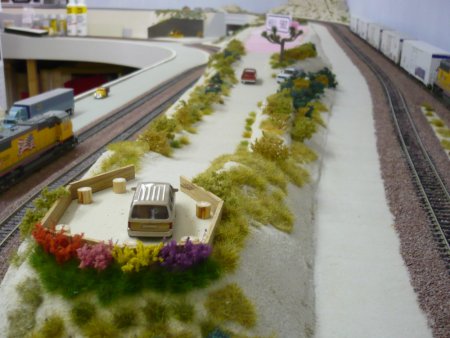 |
 |
| Anyone wondering why there is a Minivan on WSI? - 1641 | Whenever hanging around Cajon, I am renting a Van - 1642 |
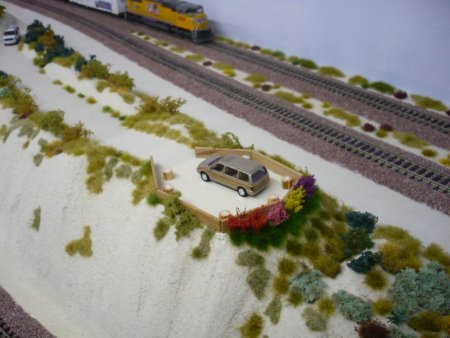 |
 |
| Usually, my Chrysler Town & Country Vans are white - 1643 | in other words, I have lots of great memories - 1644 |
 |
 |
| these flowering bushes need water at least once a week - 1645 | the tree trunks are very confortable to take pictures - 1646 |
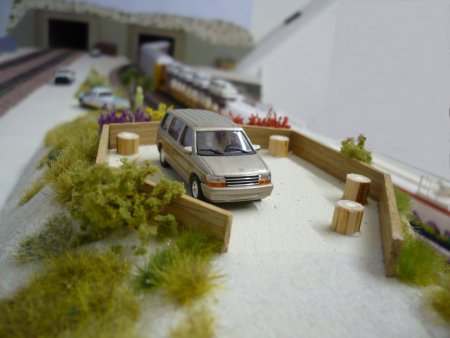 |
 |
| I am aware that the retaining walls are lower on real WSI - 1647 | WSI as seen from the air - 1648 |
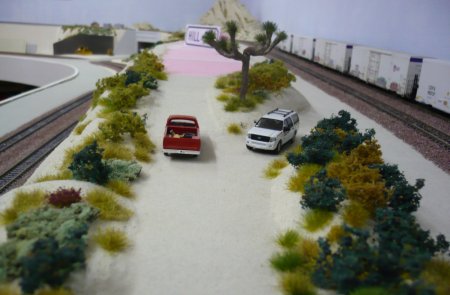 |
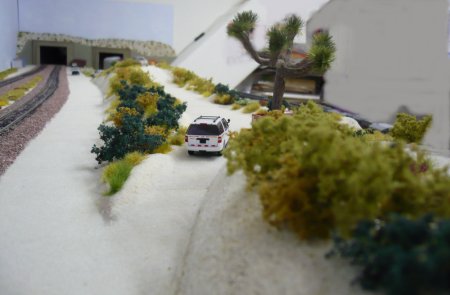 |
| this Joshua Tree was made by Mason Clark (USA) - 1649 | view toward tunnels (see service road left side) - 1650 |
 |
 |
| view toward Hill 582 - 1651 | view toward tunnels from outside - 1652 |
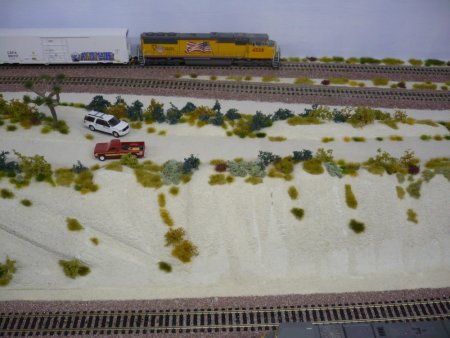 |
 |
| parallel view of left side - 1653 | parallel view of right side incl. WSI - 1654 |
 |
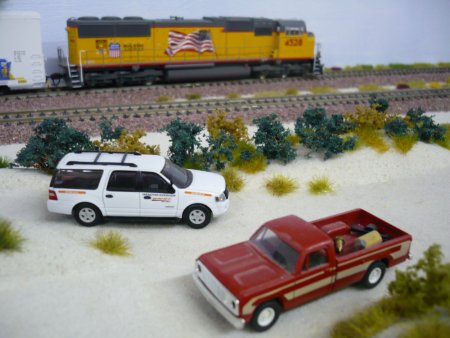 |
| see the structure of the rock formations - 1655 | close up of vehicles (Don and David) - 1656 |
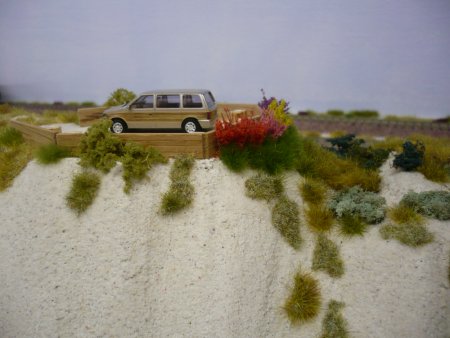 |
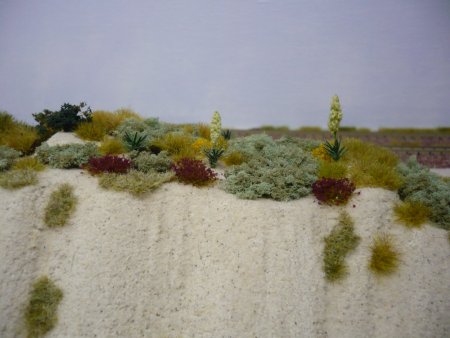 |
| WSI from the side (eye level) - 1657 | right of WSI are some Yuccas blooming - 1658 |
 |
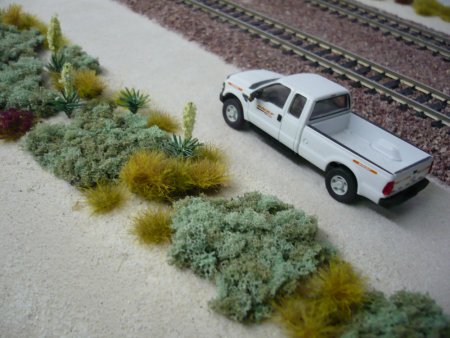 |
| a small Joshua brings life to the scene - 1659 | more Yuccas are along the service road - 1660 |
 |
|
| Desert vegetation has a great variety incl. Yuccas and Joshuas - 1661 | |
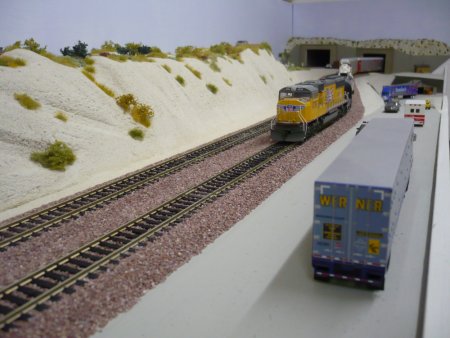 |
 |
| street level view - 1662 | elevated view with WSI in the middle - 1663 |
 |
 |
| from WSI the hill is going down to track level - 1664 | more landscaping on both sides of the road will come - 1665 |
| 7/07/15: The beige areas got sand and are waiting for landscaping. But before, the road markings will be applied. I am using 1,5 mm Micron Line Tape from Kyosho (yellow and white). | |
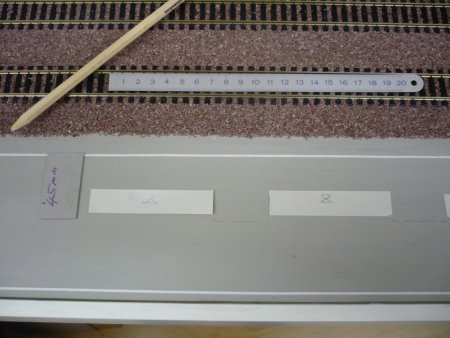 |
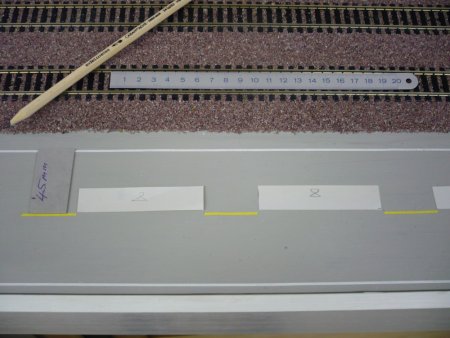 |
| white road side lines are applied (spacers for yellow lines) - 1666 | yellow center lines (35 mm) are spaced 80 mm apart - 1667 |
 |
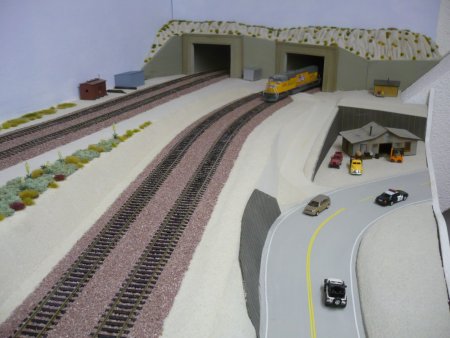 |
| road markings bring a street to life - 1668 | before the applikation, the position is marked with a pencil - 1669 |
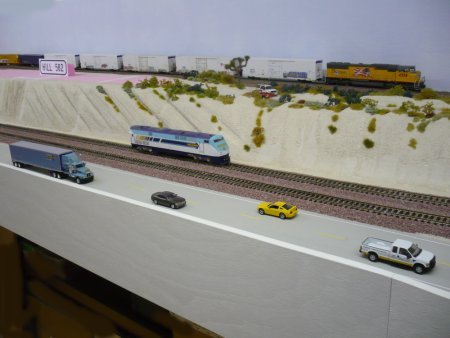 |
 |
| I know, Hill 582 is still waiting to be done !! - 1670 | around the road, the vegetation is still missing - 1671 |
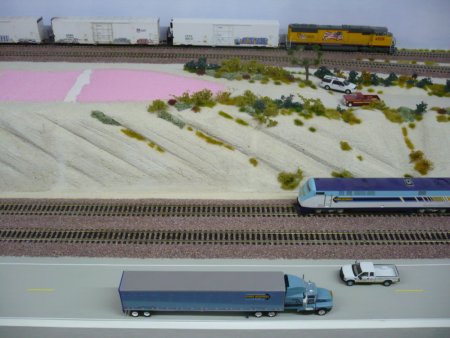 |
 |
| playing around with Werner Enterprises equipment - 1672 | - 1673 |
 |
 |
| street level photos look realistic - 1674 | overview from above - 1675 |
| 7/09/15: I continued with street markings incl. arrows and RR X-ing signs. For arrows and signs I am using those from Microscale and Summit USA. In the City of Percyville, I applied the decals. After one year, these are coming off the road surface (not satisfactory). So, I made copies of these on white paper and cut it with a scissors. I am using adhesive tape film (permanent) with a roller and paste it on the surface. | |
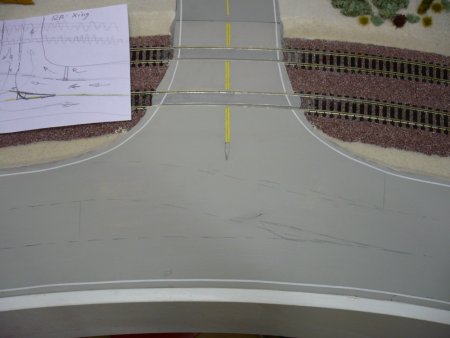 |
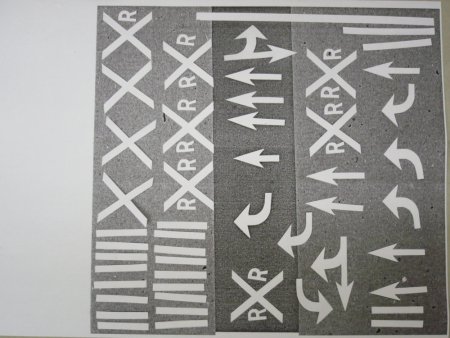 |
| before I started, I made a simple drawing of the X-ing - 1676 | these are the markings (it was not easy to cut the letter "R") - 1677 |
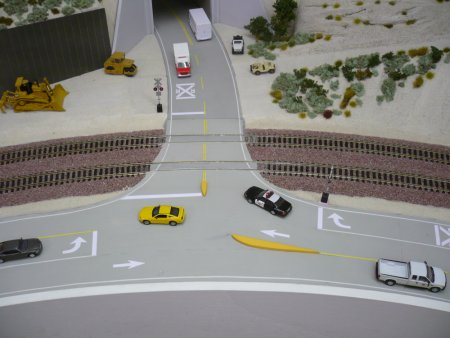 |
 |
| small center islands are leading the traffic - 1678 | the RR X-ing signals are not permanent - 1679 |
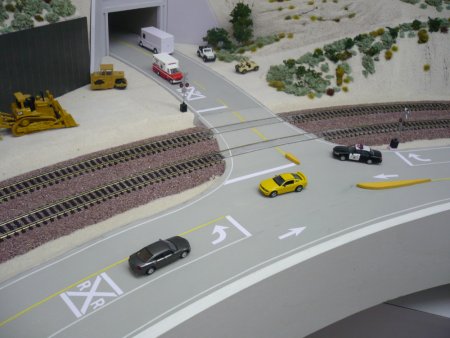 |
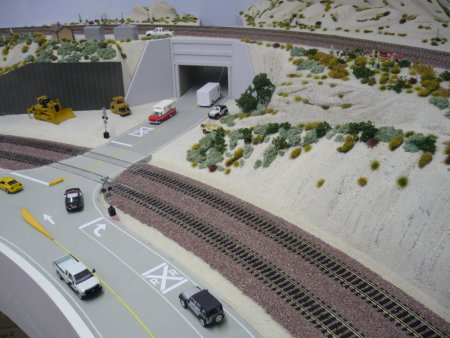 |
| I am planning to use the same signals as in Percyville - 1680 | but Walthers does not produce these at the moment - 1681 |
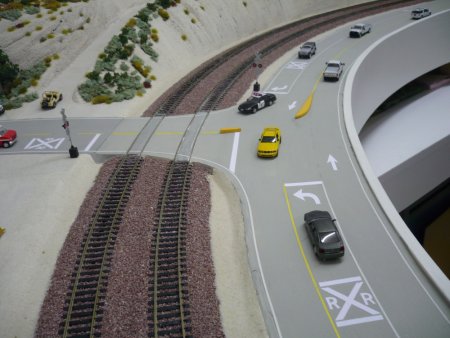 |
 |
| even there is not much space, I was able to make . . - 1682 | . . 2 turning lanes for the RR X-ing going into Hwy 138 - 1683 |
 |
 |
| I am not sure if my road system would be correct in real . . - 1684 | . . life, but on a layout, space is very limited and . . - 1685 |
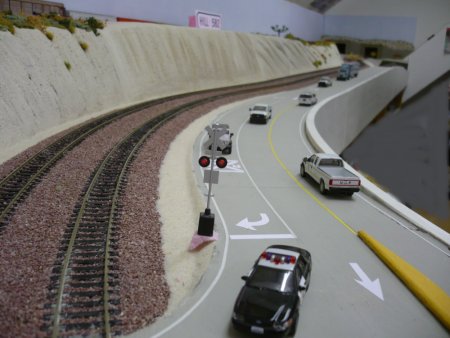 |
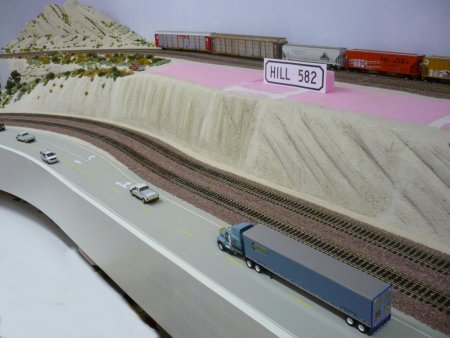 |
| . . we have to accept lots of compromises - 1686 | a reminder to build Hill 582 sooner or later !! - 1687 |
| 7/16/15: No, I did not build Hill 582 (I only made a drawing), but made a lot of landscaping with the help of Melinda. No question, she became a great bush builder and the result can be seen below. We make our photo journey from left (upper RR-Xing) to right (tunnels) inside office 2. Of course, there is no weathering done yet but I can tell that almost 70 % of the layout is finished. After all, I can see the horizon !! | |
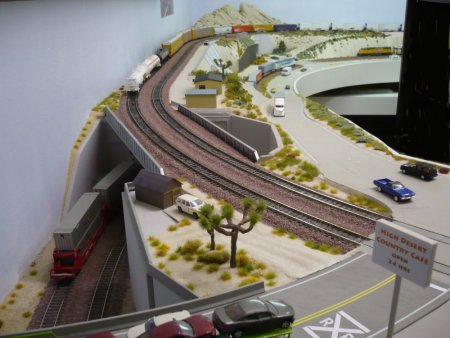 |
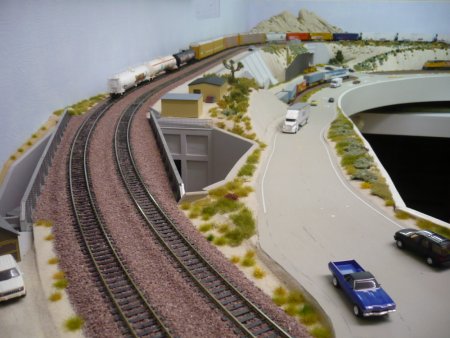 |
| distance from upper RR X-ing to Mormon Rocks = 3,7 m - 1688 | looking towards lower RR X-ing and Mormon Rocks - 1689 |
 |
 |
| just before the bridge, the service road is ending - 1690 | the shed and the office are above the short tunnel - 1691 |
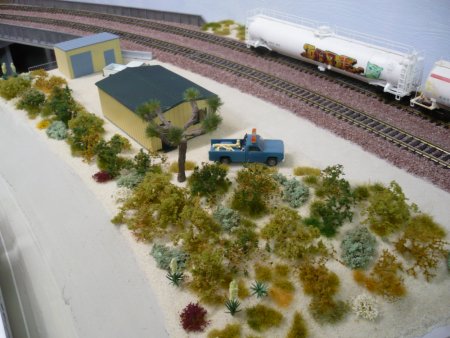 |
 |
| here, UP is having a small office - 1692 | the vegetation makes the scene complete - 1693 |
 |
 |
| I painted the shed at left in mixing the colors to match the office 1694 | bushes made by Melinda (w/o Joshua and Yucca) - 1695 |
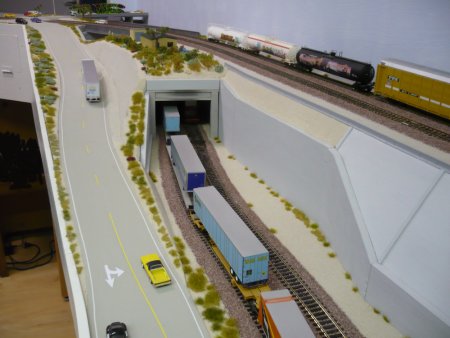 |
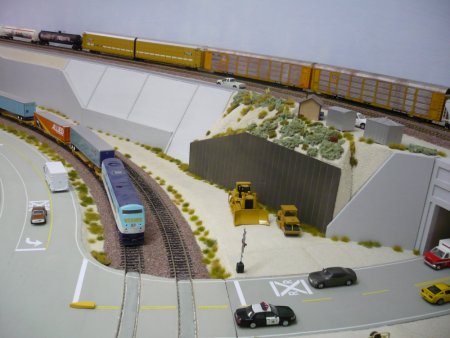 |
| Werner Trailers are leaving the short tunnel - 1696 | Werner Diesel just before the RR X-ing - 1697 |
 |
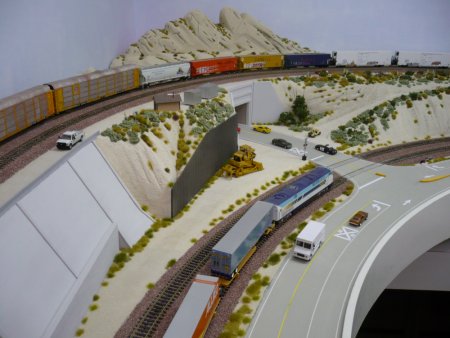 |
| retaining wall between upper and lower main lines - 1698 | the upper service road is protected with 'K-Rail' Barriers - 1699 |
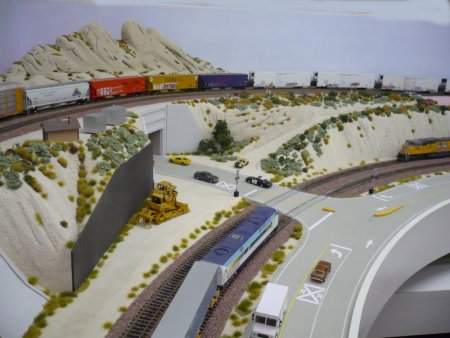 |
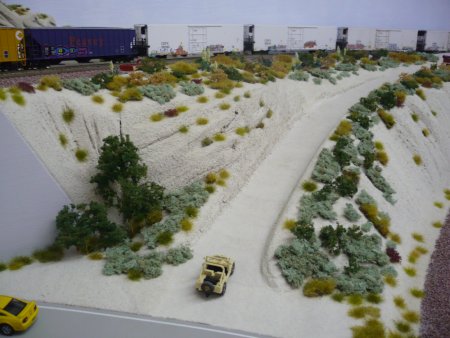 |
| waiting for the overhead RR X-ing signals - 1700 | there are now 2 trees next to the dirt road going to Hill 582 - 1701 |
 |
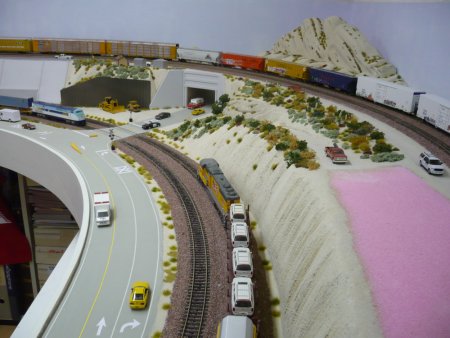 |
| between road and tracks are small bushes - 1702 | view from the other side - 1703 |
 |
 |
| width of this section is just 75 cm - 1704 | the space for Hill 582 is still vacant - 1705 |
 |
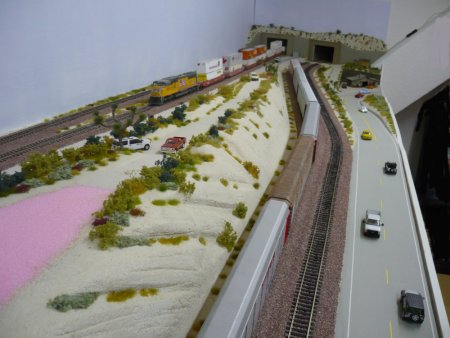 |
| distance between Mormon Rocks and Tunnels is 4,8 m - 1706 | the tunnels are leading to office 1 - 1707 |
 |
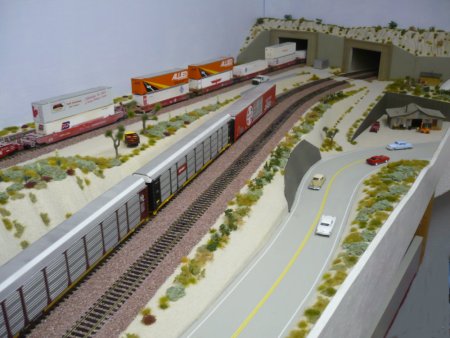 |
| one day, the roads will be weathered - 1708 | from main street is a dirt road going to the tunnels - 1709 |
 |
 |
| in between are some blooming Yuccas - 1710 | there are some Joshua Trees around - 1711 |
 |
 |
| the service road starts at the tunnels - 1712 | the shed above is for the maintenance crew - 1713 |
 |
 |
| Some bushes above the tunnels give that extra touch - 1714 | the service road is protected by 'K-Rail' barriers - 1715 |
|
I have been asked, how much time I was
investing in building this layout. The work on this page took me 2 months. If we talk about an average of 5 hours per day, it was approx. 300 hours !!! |
|
|
7/22/15: Last part of the layout will get landscaping and road markings |
|
| Even Hill 582 is still not made, I decided to finish the last segment of the layout inside Office 2. It is between the upper RR X-ing and the curved bridge going to Office 1. As this part is sitting on a shelf along the wall, the size is just 0,4 m wide by 4,5 m long (15 3/4 inches by 14 3/4 feet). | |
 |
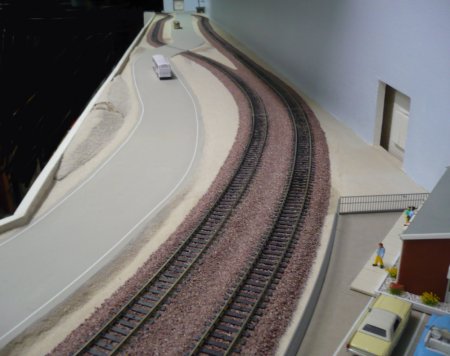 |
| looking toward upper RR X-ing (the road in the middle) - 1716 | looking toward curved bridge (not visible) - 1717 |
 |
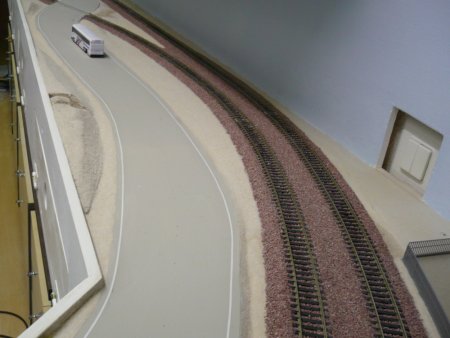 |
| road X-ing over Maintrack 1 (see 1716) - 1718 | here, the Maintracks split - 1719 |
| On photo 1718 is an "oversized" cat in the middle of the road. This is the "ghost" of Percy, my former layout cat. He is checking my work!! | |
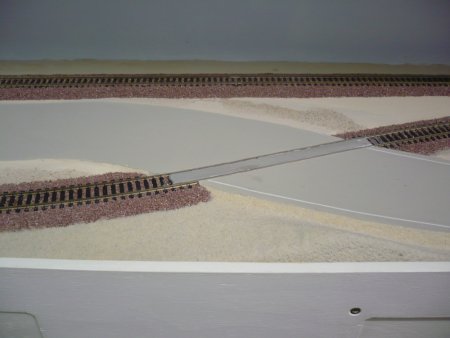 |
 |
| road X-ing over Maintrack 2 - 1720 | road X-ing over Maintrack 2 - 1721 |
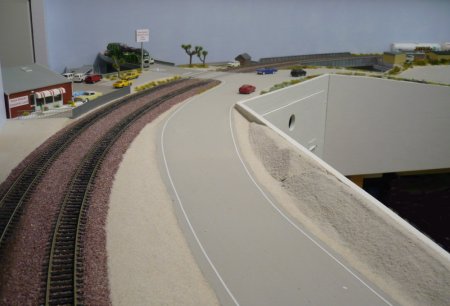 |
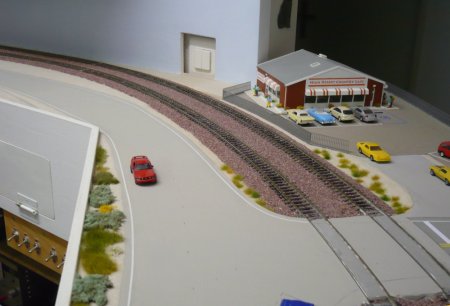 |
| upper RR X-ing (vegetation will soon come) - 1722 | upper RR X-ing with High Desert Country Cafe - 1723 |
|
7/24/15: The soil (light gray desert sand)
was glued on the ground. Road markings are done. RR X-ing signs and signals
are not applied yet. From the upper RR X-ing down to the curevd bridge is a constant grade of 1,5 % (road and tracks). |
|
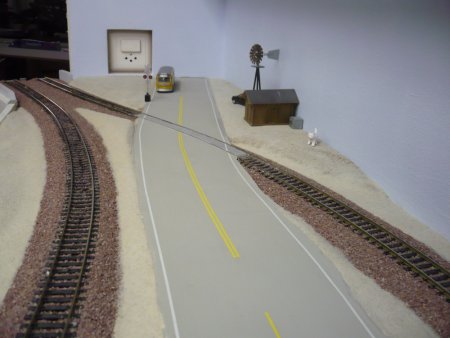 |
 |
| road X-ing of Maintrack 1 from above - 1724 | road X-ing of Maintrack 1 from below - 1725 |
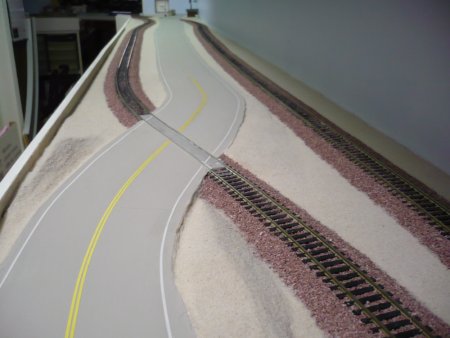 |
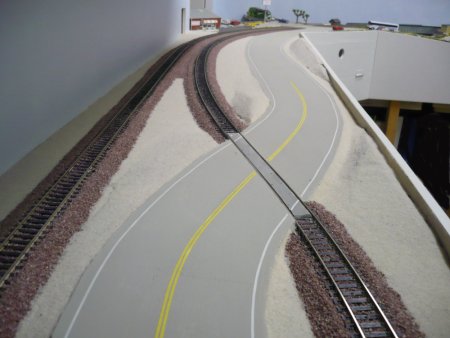 |
| road X-ing of Maintrack 2 from above - 1726 | road X-ing of Maintrack 2 from below - 1727 |
| next step will be landscaping with lots of bushes made by Melinda, fresh and dried grass tufts and one or two Joshua trees. | |
|
7/27/15: Landscaping of this part is
finished. What a difference to the photos above. Maybe, some people may say
the vegetation is not correct for the Mojave Desert or even Cajon Pass.
Well, you cannot copy the real nature and it depends if it is Spring or Fall
or even Winter. Anyway, it fulfils my personal requirements and imagination. It does not have to be perfect, but should look right for me! |
|
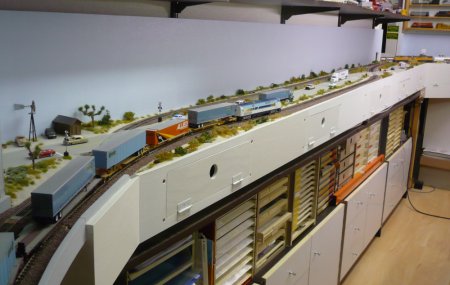 |
 |
| this part of my layout is sitting on a shelf - 1728 | Joshua Trees and lots of bushes are covering the desert soil - 1729 |
 |
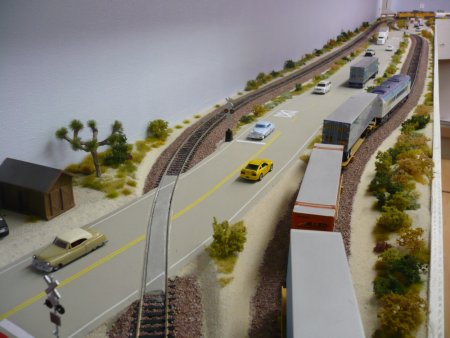 |
| I did not put a train along the wall as it would cover the bushes - 1730 | just 2 tracks and a road in the middle fill the narrow space - 1731 |
 |
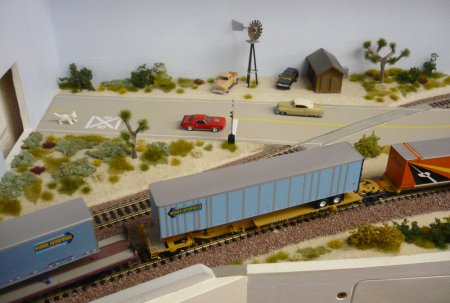 |
| compromises: electrical outlet with switch - 1732 | well, the oversized "ghost" cat is back (see photo 1718) - 1733 |
 |
 |
| Werner Enterprises is playing a big role on my layout - 1734 | Werner Diesel and Werner Truck are meeting each other - 1735 |
 |
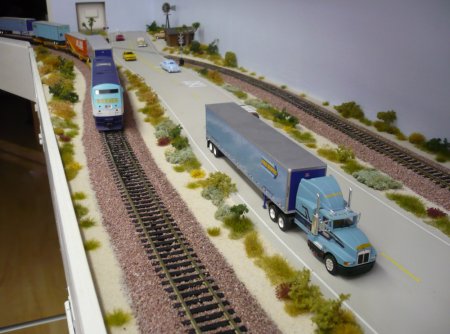 |
| this one of a kind model was painted by Ferdinand Rat - 1736 | this Werner tractor was painted by Pitsch Allneider - 1737 |
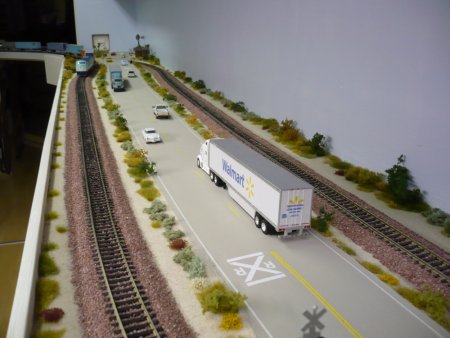 |
 |
| road width between white lines is 10 cm (4 ") - 1738 | from left: Main 2, road, Main 1 - 1739 |
 |
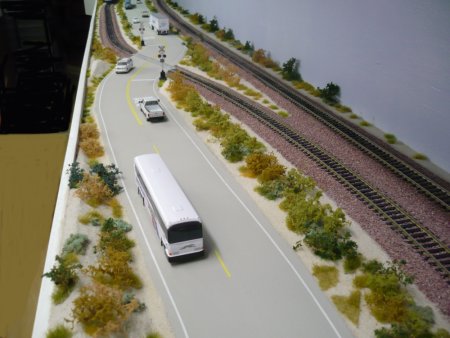 |
| road is crossing Maintrack 2 - 1740 | Maintrack 1 and 2 are splitting - 1741 |
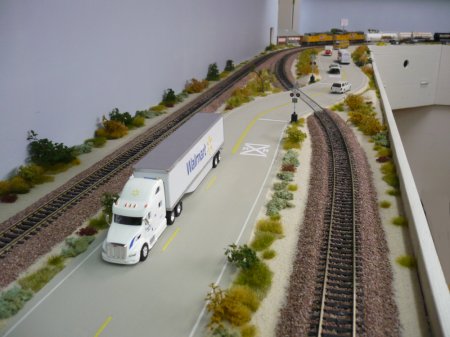 |
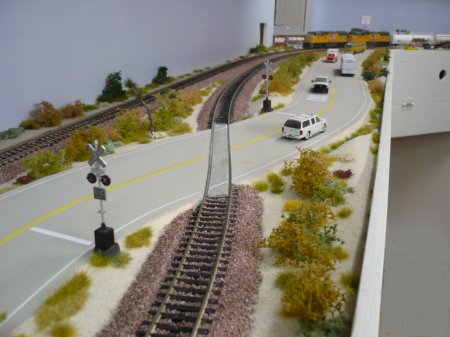 |
| same crossing seen from the other side - 1742 | RR X-ing signal made by Life Like # 1253 - 1743 |
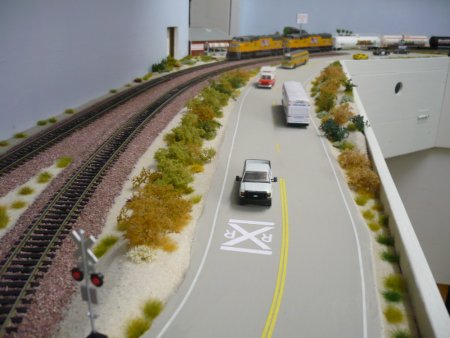 |
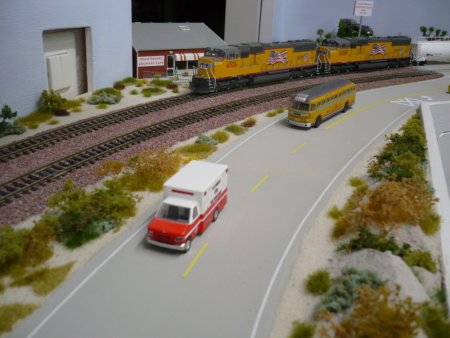 |
| did you know? underneath is a 6 track staging yard - 1744 | the sandy soil is covered with bushes and tufts - 1745 |
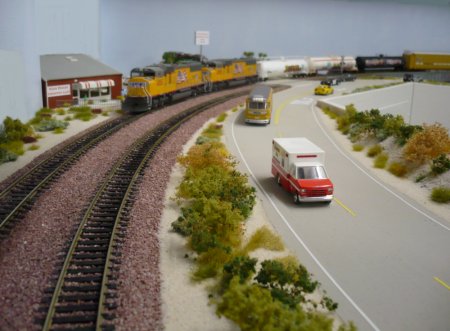 |
 |
| here, the downhill grade of 1,5 % is starting - 1746 | an old UP streamlined coach is on an excursion - 1747 |
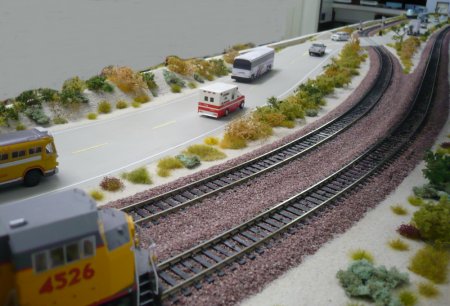 |
 |
| I am standing outside Office 2 (in the passage) - 1748 | looking toward the curved bridge - 1749 |
 |
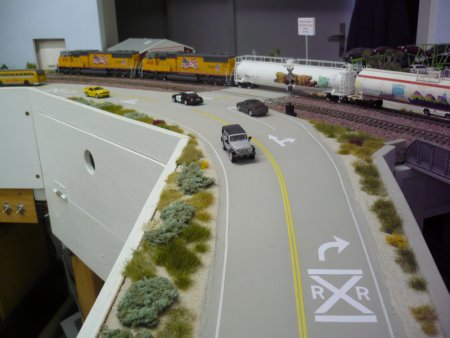 |
| again, inside Office 2 - 1750 | this is the upper RR X-ing - 1751 |
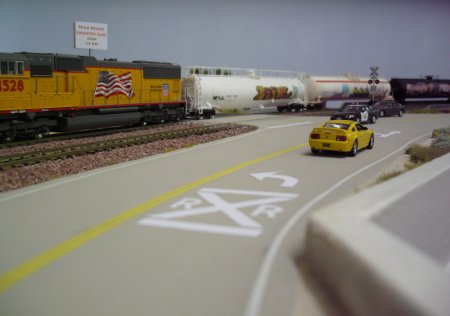 |
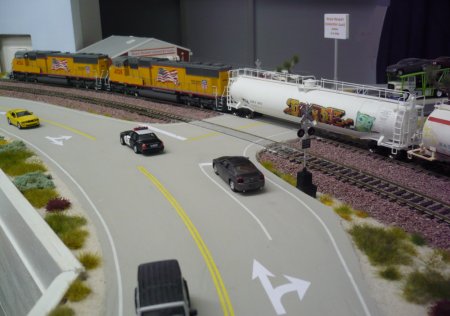 |
| not enough space for a turning lane - 1752 | even this turning lane is too short (compromises) - 1753 |
|
I took an endless amount of photos from every
perspective (from above, from track level, from left and right). If it is
too much, just scroll down. Now, we are starting at the upper RR X-ing and move down to the curved bridge. Remember, there is a constant grade of 1,5 %. |
|
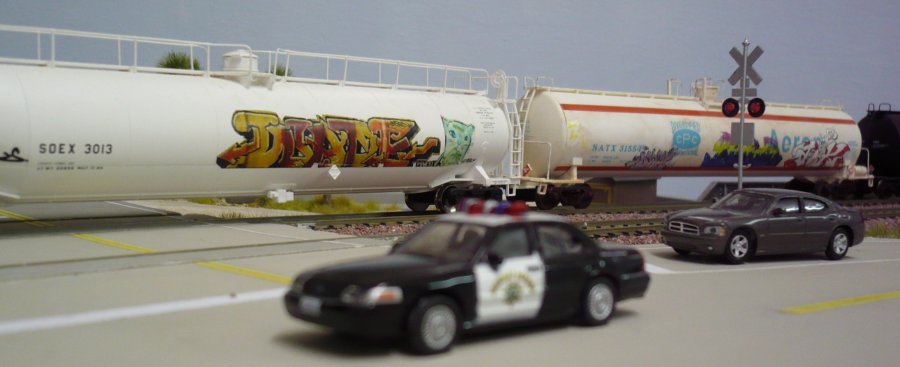 |
|
| Graffiti on these tank cars were made by Peter Schönenberger - 1754 | |
 |
|
| An old UP Streamliner Coach is meeting a modern UP EMD SD70M - 1755 | |
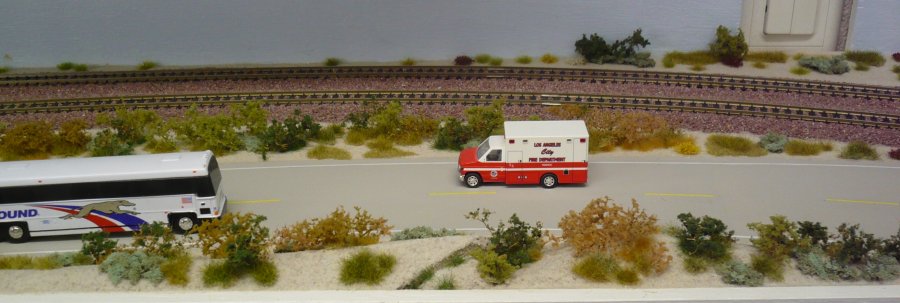 |
|
| Roads are an important part of my layout. Those bushes are made by Melinda - 1756 | |
 |
|
| Pickup Trucks are very common in the USA - 1757 | |
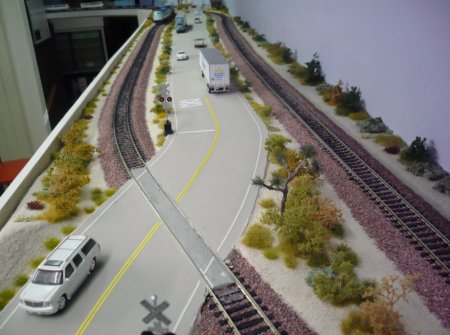 |
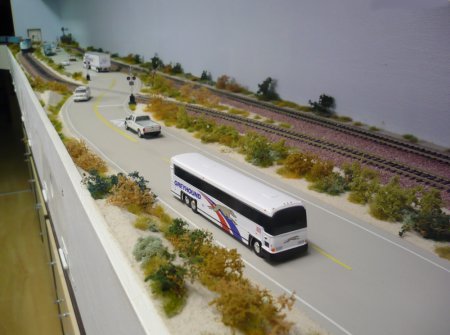 |
| here are no buildings, just the road and 2 tracks - 1758 | remember, this part is just 40 cm wide (15 3/4 inches) - 1759 |
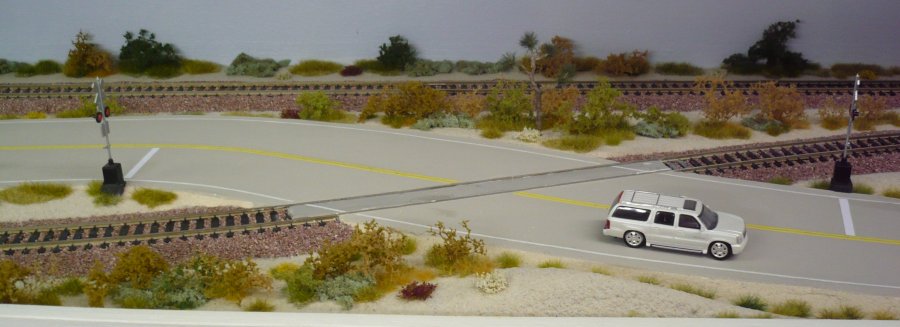 |
|
| A Cadillac Escalade passed the crossing. Ricko was the only one, who produced an HO scale Escalade - 1760 | |
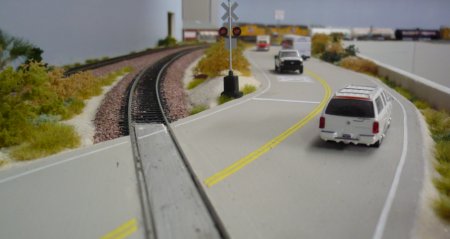 |
 |
| same crossing from a different view - 1761 | Walmart Truck by by Trucks and Stuff (Tonkin) - 1762 |
 |
|
| This Trailer is already with wind deflectors equipped. Made to save fuel (less wind drag) - 1763 | |
 |
|
| All my favorite vehicles are together. Werner Truck, Cadillac Escalade, Werner Diesel Loco - 1764 | |
 |
|
| In real life, there is no Werner Enterprises Diesel Loco existing. But my model is the prefect match !! - 1765 | |
 |
|
| Werner Enterprises is active on the road and on the tracks - 1766 | |
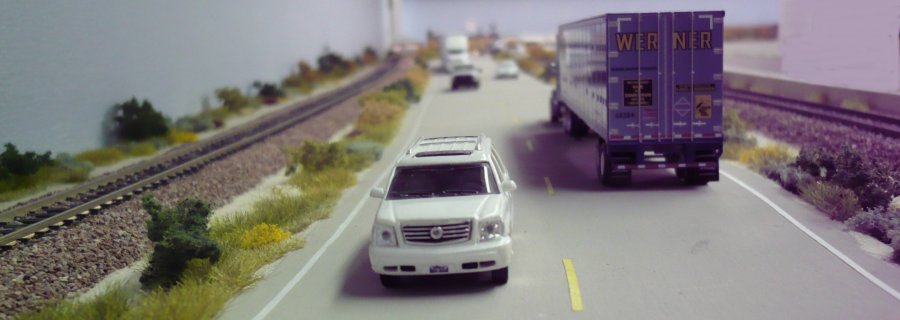 |
|
| Street level photos look more realistic - 1767 | |
 |
 |
| I like to take lots of photos from different angles - 1768 | another view from the road in the middle - 1769 |
 |
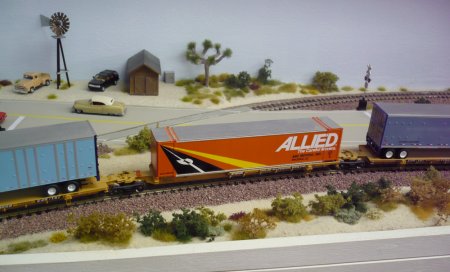 |
| You do not need a lot of space if it is along the wall - 1770 | we reach the end of this part - 1771 |
 |
 |
| the road will continue somewhere else - 1772 | I wonder who ownes this little shed ? - 1773 |
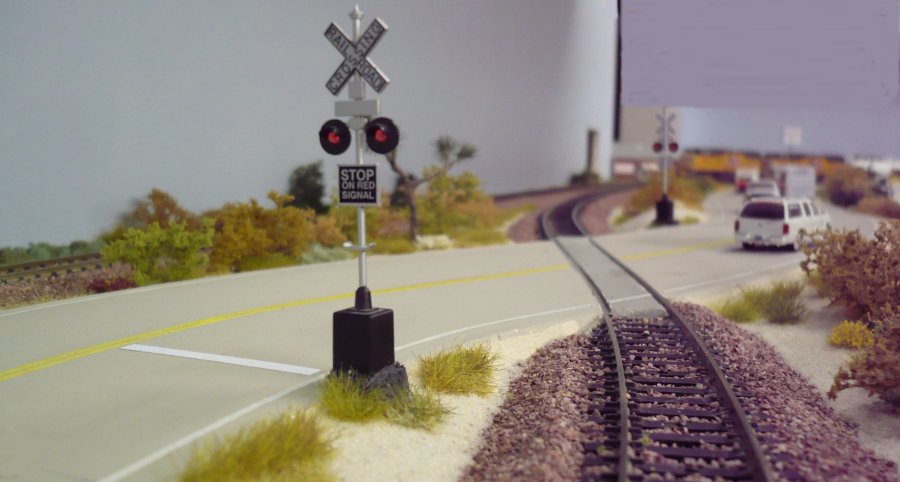 |
|
| This is the final picture of our layout journey. Next will be the construction of Hill 582, located between the Mormon Rocks and WSI - 1774 | |
| Page 14 - New 11/19/15: Landscaping Cajon Pass - Hill 582 - finished - click here Page 14 | |
 |
 |
| Page 12 - New 5/10/15: The City of Percyville (3) - Extension is finished - click here | |
 |
 |
| Page 11 - New 3/26/14: The City of Percyville (2) - (with main street) is finished - click here |
 |
| Some important links for the different structures on this layout: | ||
| Summit USA | Motel, ARCO, Taco Bell, WE Office | http://www.summit-customcuts.com/ |
| Kim Nipkow & Mason Clark | Joshua Trees | http://www.trainmaster.ch/Y-106.htm |
|
Technical Data of my Layout: Size: 4,5 x 6,5 m (13,5 x 19,5 feet), Era: Modern, Location: Southern California in the Mojave Desert (Cajon Pass), Layout Style: unconventional, in house along the walls, 2 swing up bridges, 1 lift out bridge, double track, min. radius 104 cm (41 inch), max. grade 1,5 %, Track: Atlas flextrack code 100, Turnouts: Peco code 100, Power: conventional DC with electrical feeders every 2 m, Mainline: 32 m (96 feet), Height: 93 cm (36,5 inch) |
| Overview of the layout (each square is 0,5 m) |
 |
| Did you see page 1 ? - click here | Did you see page 2 ? - click here | Did you see page 3 ? - click here |
| Did you see page 4 ? - click here | Did you see page 5 ? - click here | Did you see page 6 ? - click here |
| Did you see page 7 ? - click here | Did you see page 8 ? - click here | Did you see page 9 ? - click here |
| Did you see page 10 ? - click here | Did you see page 11 ? - click here | Did you see page 12 ? - click here |
| Did you see page 13 ? - click here | Did you see page 14 ? - click here | Did you see page 15 ? - click here |
| Did you see page 16 ? - click here | Did you see page 17 ? - click here | Did you see page 18 ? - click here |
| Did you see page 19 ? - click here | Did you see page 20 ? - click here | Did you see page 21 ? - click here |
| Did you see page 22 ? - click here | Did you see page 23 ? - click here | Did you see page 24 ? - click here |
| See the track plan and the 1:10 cardboard model of this layout - click here | ||
Werner Enterprises
HO Diorama built for the 14th Convention - click
here
Did you see the Werner Enterprises Truck Fleet ? - click
here
Back to layout main page - click
here