| We start our
documentation on November 16, 2011. More photos will be added as the project
will proceed. (scroll down) 2011 (from November 16 to December 23) |
||
 |
 |
 |
| GGG 11/16/11 edited Google map of the area - 1261 | GGG 11/16/11 BNSF 7457 EB showing the shoo-fly to the East of the Main Line - 1262 | GGG 11/16/11 UP 7815 EB at MP 48 West end of shoo-fly - 1263 |
 |
 |
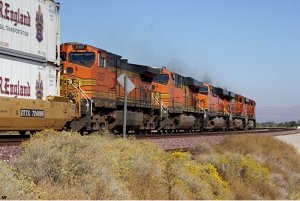 |
| GGG 11/16/11 MP 48 East end of shoo-fly - 1264 | GGG 11/16/11 Looking East from the tracks at the extension of Ranchero Rd and the new box culvert - 1265 | MF 11/16/11 BNSF 7449 is EB at MP 48 - 1266 |
|
12/06/11: Progress is rapidly being made on the Ranchero Rd extension
including the BNSF Shoo-fly in Hesperia. One of the major problems is storm
water drainage. Hesperia has a long history flooding during our infrequent
but very heavy rain storms. Yesterday, Marc and I surveyed the projects
progress. Train traffic was very heavy. 1284-1285: The eastward extension Ranchero Rd. BTW, The storm drain is an eight foot pipe and will drain into the stream bed down near the box culvert. 1286-1287: Guess I caused some confusion with my comments about the Hesperia "International" Airport. This airport is a small general aviation facility with a 3900 x 50 foot runway. From the air, this runway looks like a sidewalk --- Here is the airport and its "fleet" of mostly unflyable aircraft. |
||
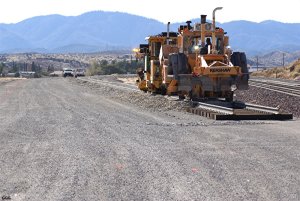 |
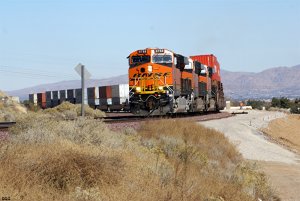 |
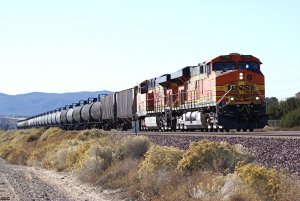 |
| GGG 12/06/11 The first of the two Shoo-fly tracks is being "dressed" - 1279 | GGG 12/06/11 BNSF 6788 is WB - 1280 | GGG 12/06/11 BNSF 7708 is EB with the empty ethanol train - 1281 |
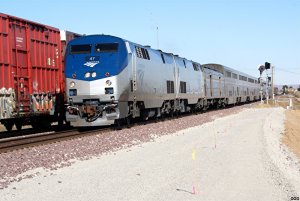 |
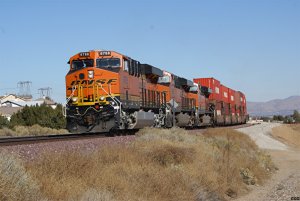 |
 |
| GGG 12/06/11 AMT WB train #3 (5 hrs late) - 1282 | GGG 12/06/11 BNSF 6788 is WB - 1283 | GGG 12/06/11 Huge 8 foot pipe - 1284 |
 |
 |
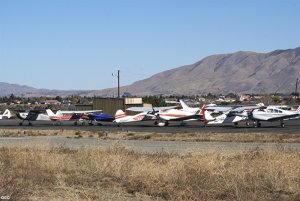 |
| GGG 12/06/11 Water drainage being built - 1285 | GGG 12/06/11 Hesperia Airport - 1286 | GGG 12/06/11 Aircraft at Hesperia Airport - 1287 |
| Here
are three pictures of the construction as of last Friday (12-09-11).
The twin Shoo-fly panel tracks are in-place (obviously not yet connected)
and are being surfaced. However, just as soon as the surfacing is completed,
the 39 foot sections of rail will be removed and replaced with ribbon rail.
Normally the speeds through here are P = 75 MPH and F = 65 MPH. We have been
told that the limit on the shoo-fly will be 50 MPH. Bolted 39 ft sections of
rail will evidently NOT hold up well under the stresses of Heavy trains on a
somewhat tight curve at 50 MPH --- for two years. 1288: The telephoto lens compresses the distances. Between the MP 48 sign and the signals (MP 47.4) is .6 Miles. The arrow is pointed at the east end of newly placed double tracked Shoo-fly. 1289: There are about 90 feet between the existing main-line and the shoo-fly. The main-line BNSF bridge will be built in the area of MP 48 sign. 1290: West end of the shoo-fly tracks. GGG |
||
 |
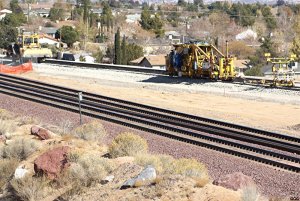 |
 |
| GGG 12/09/11 Shoo-Fly East End - 1288 | GGG 12/09/11 90 feet between main & s-fly - 1289 | GGG 12/09/11 Shoo-Fly West End - 1290 |
| From
Hesperia: 1294-1295: BNSF 6686/6715 are deadheading WB (pass
Hesperia) for duty as the 2011 BNSF City of Hope Hospital Christmas Train.
From MP 48 (Shoo-FLY area) Hesperia: 1296: Steel beams are stockpiled for the soon to be built BNSF bridge over the Ranchero Road extension. 1297-1299: UP 8523 & BNSF 7330 are headed for a meet at MP 48. (GGG) |
||
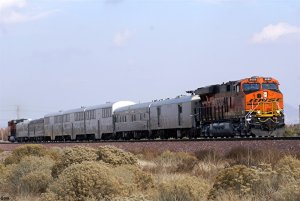 |
 |
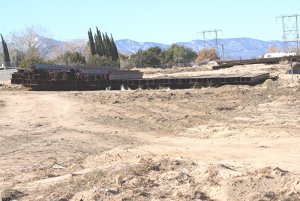 |
| GGG 12/15/11 BNSF Christmas Train WB - 1294 | GGG 12/15/11 Heading for San Bernardino - 1295 | GGG 12/23/11 Steel beams for BNSF Bridge - 1296 |
 |
 |
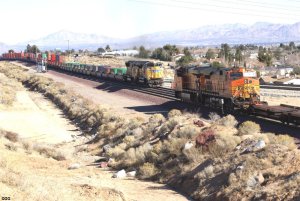 |
| GGG 12/23/11 UP 8523 WB at MP 48 - 1297 | GGG 12/23/11 BNSF 7330 EB at MP 48 - 1298 | GGG 12/23/11 UP-BNSF Meet at MP 48 - 1299 |
|
2012 (from January 8 to December 10) Thanks to DET, Marc & I were able to photograph the connecting of Main Track # 2 to Shoo-Fly track # 2 today at the Hesperia Ranchero Rd extension project. The job took about 10 hrs. MT # 1 will be connected to its shoo-fly track tomorrow (Monday 1/09/12). |
||
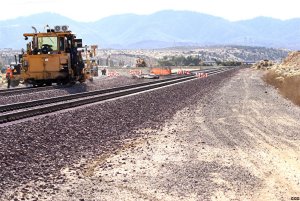 |
 |
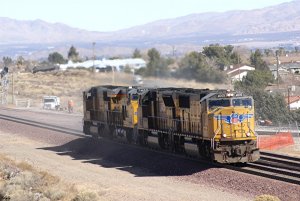 |
| GGG 1/08/12 Shoo-Fly East end dressing - 2004 | GGG 1/08/12 UP 7182 WB at MP 48 - 2005 | GGG 1/08/12 UP 4005 lite WB East end - 2006 |
 |
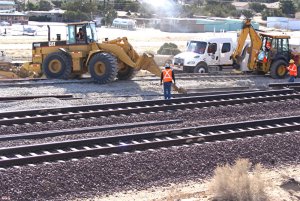 |
 |
| GGG 1/08/12 Shoo-Fly West end - 2007 | GGG 1/08/12 Final dressing of Shoo-Fly 2 - 2008 | GGG 1/08/12 UP lite engines pass West end - 2009 |
| On Sunday, January 8, during the Shoo-Fly tie-in and the required single tracking, there was plenty of traffic in the MP 47-48 area. We then moved RR East to the signal seen in the images 2013-2018. GGG | ||
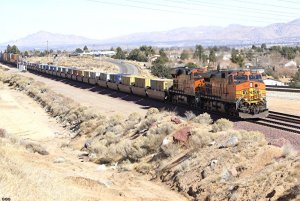 |
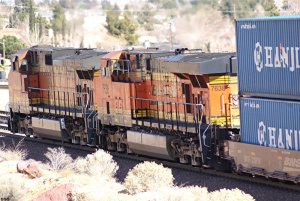 |
 |
| GGG 1/08/12 BNSF 4936 WB MP 48 Train 1 - 2013 | GGG 1/08/12 BNSF 5092 DPU's WB Train 1 - 2014 | GGG 1/08/12 UP 7475 WB MP 48 Train 2 - 2015 |
 |
 |
 |
| GGG 1/08/12 UP 7387 DPU WB Train 2 - 2016 | GGG 1/08/12 BNSF 7827 WB MP 48 Train 3 - 2017 | GGG 1/08/12 UP 7182 WM MP 48 Train 4 - 2018 |
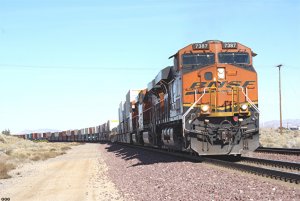 |
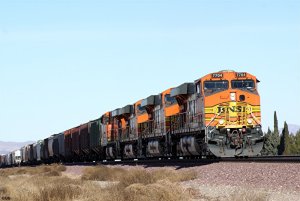 |
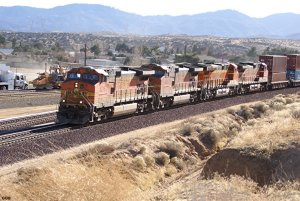 |
| GGG 1/08/12 BNSF 7387 WB MP 47.4 - 2019 | GGG 1/08/12 BNSF 7704 WB MP 47.4 - 2020 | GGG 1/08/12 BNSF 6216 EB MP 48 - 2021 |
| 2022-2026: On 9 Jan, Marc photographed the cutting, alignment and welding of MT-1 to the # 1 Shoo-Fly track. 2027-2030: By 11 Jan, both Shoo-Fly tracks were "open for traffic". BNSF 5184 is pictured WB on the # 2 Shoo-Fly track. The stacked track panels were removed from the area where the RR bridge will be built. In image 2028, the RED lines show the approximate position of the three track 200 foot RR Bridge -- and the black lines show the approximate center line of the four lane Ranchero Rd tunnel under the tracks. MF/GGG | ||
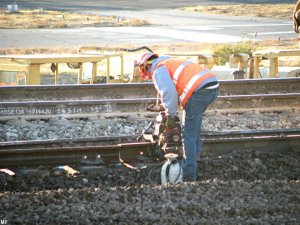 |
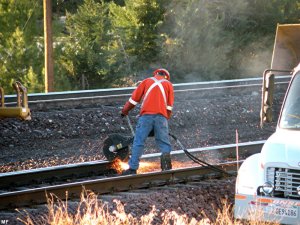 |
 |
| MF 1/09/12 Cutting 0f MT-1 - 2022 | MF 1/09/12 Cutting of MT-1 - 2023 | MF 1/09/12 It will be connected to Shoo-Fly - 2024 |
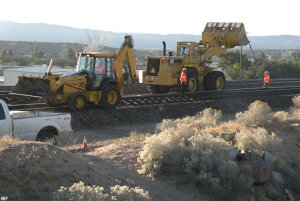 |
 |
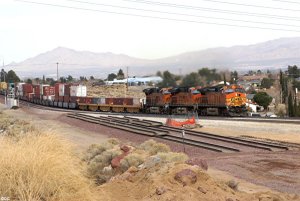 |
| MF 1/09/12 Moving of MT-1 - 2025 | MF 1/09/12 Soon, trains can use Shoo-Fly - 2026 | GGG 1/11/12 Shoo-Fly completed - 2027 |
 |
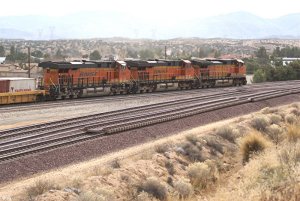 |
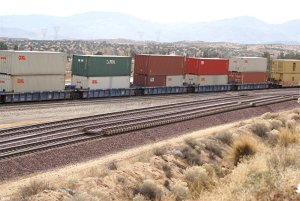 |
| GGG 1/11/12 Position of the new bridge - 2028 | GGG 1/11/12 BNSF 5184 on Shoo-Fly - 2029 | GGG 1/11/12 Same BNSF DBS train - 2030 |
|
During the past week, Riverside Construction has made significant progress
excavating the area where they will build the BNSF RR bridge over the
extension of Hesperia's Ranchero Rd. Marc & I "inspected" the project
yesterday (Friday, January 20). 2037-2039: Looking East, the East and West ends of the future RR Bridge are lettered with RR indicating the eastward extension of Ranchero Rd. The plan is to build the bridge, place the RR tracks on the new bridge, remove the Shoo-Fly (SF), raise the eastward road extension and finish the road. The excess dirt is being saved to the west and will be used to raise the eastern extension of the road AFTER the SF is removed. 2040-2043: UP 7450 West and its DPU pass the signal @ MP 47.4 and move onto the Shoo-Fly. The LONG lens distorts the curvature of the SF. 2044-2045: WB & EB BNSF trains converge on the SF. GGG/MF |
||
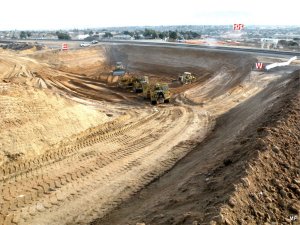 |
 |
 |
| MF 1/20/12 Removing soil for the new . . - 2037 | MF 1/20/12 . . Ranchero Road underpass - 2038 | MF 1/20/12 heavy equipment in action - 2039 |
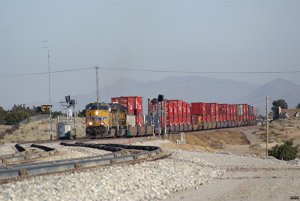 |
 |
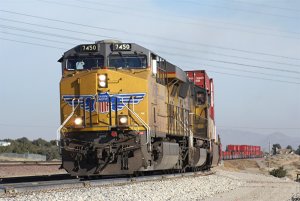 |
| GGG 1/20/12 UP 7450 WB MP 48 - 2040 | GGG 1/20/12 UP WB on the Shoo-Fly - 2041 | GGG 1/20/12 getting closer - 2042 |
 |
 |
 |
| GGG 1/20/12 UP WB DPU's on SF - 2043 | MF 1/20/12 BNSF 7399 WB on SF - 2044 | GGG 1/20/12 BNSF 7260 EB entering SF - 2045 |
|
January 31: Don Toles & I had a very nice High Desert day. Marc
joined us for lunch at da dump and afterward, we joined Jerry at the
Shoo-Fly. 2064-2065: Steel "protective walls" have been erected in the pit that will host the RR Bridge. Pilings are next. 2066-2067: UP 7525 West and BNSF 6704 East traverse the Shoo-Fly. 2068: The LARGE mound of dirt will be used to raise the Eastward extension of Ranchero Rd pictured in 2069. |
||
 |
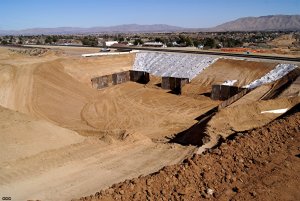 |
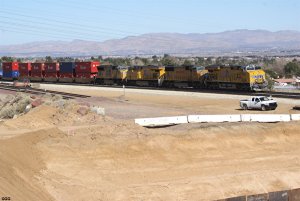 |
| GGG 1/31/12 Bridge Pit - 2064 | GGG 1/31/12 location for new bridge - 2065 | GGG 1/31/12 UP 7525 WB MP 48 - 2066 |
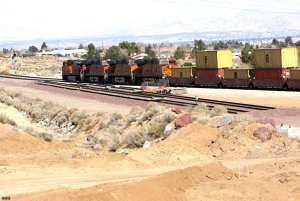 |
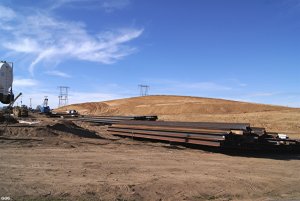 |
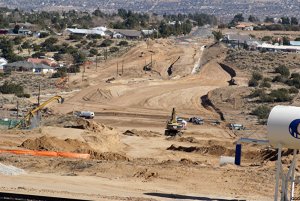 |
| GGG 1/31/12 BNSF 6704 EB MP 48 - 2067 | GGG 1/31/12 Steel for Ranchero Rd. bridge - 2068 | GGG 1/31/12 Eastward extension - 2069 |
|
February 6: It has been a busy few days at the Ranchero Rd / Shoo-Fly
project. Marc has been busy documenting and talking to the contractors. The
pilings will be 40 & 60 footers. The 40 footers will be used for the
abutments and driven 34 feet into the earth ---- as dictated by ground
compaction studies. 2082-2083 & 2085: The 24 West abutment pilings are being driven into place. 2084: Holes must be cut into the "I" beams for lifting upright. 2086: The business end of the pile driver. 2087: The BNSF "track gang" has reached the Shoo-Fly and is the process of replacing the bolted rail with welded ribbon rail. MF/GGG |
||
 |
 |
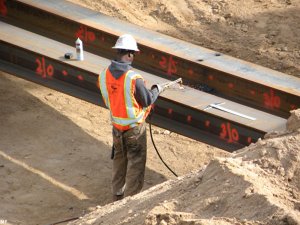 |
| MF 2/06/12 Pilings are driven into place - 2082 | MF 2/06/12 BNSF 5066 WB pass Shoo-Fly - 2083 | MF 2/06/12 Cutting holes into the beams - 2084 |
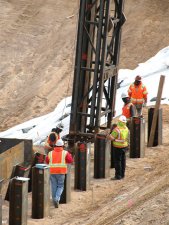 |
 |
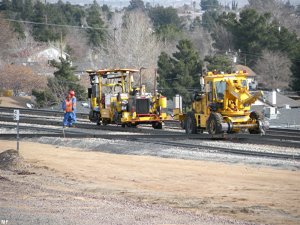 |
| MF 2/06/12 Pile driver close-up - 2085 | MF 2/06/12 Pile Driver in action - 2086 | MF 2/06/12 Welded ribbon rail will be mounted - 2087 |
| Februray 7: Marc again visited the Ranchero Road project. 2088: The 24 pilings for the western bridge abutment are in place. Workers are now measuring them for the correct elevation. The pilings will be "torched off" (cut) at the proper level. 2089: Overview of project. 2090-2092: The first 60 foot "I" beam is loaded into the pile driver for the western-most bridge pier (support). We were told that there will be three piers supporting the 200 foot RR bridge. 2093-2096: BNSF crews and equipment replace the jointed Shoo-Fly rail with welded ribbon rail. MF/GGG | ||
 |
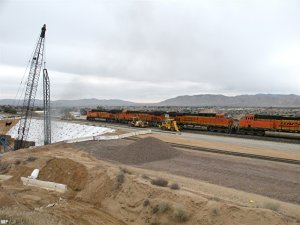 |
 |
| MF 2/07/12 Pilings for abutment are in place - 2088 | MF 2/07/12 BNSF 7581 EB - 2089 | MF 2/07/12 BNSF 7581 EB passing the site - 2093 |
 |
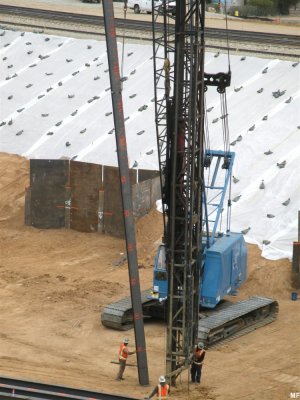 |
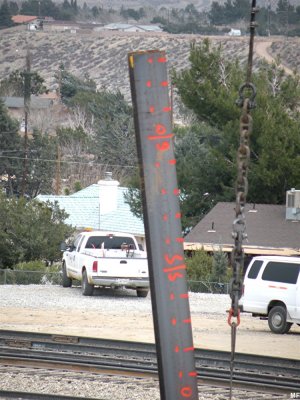 |
| MF 2/07/12 Pile driver in action - 2090 | MF 2/07/12 "I" beam with pile driver - 2091 | MF 2/07/12 60 foot "I" beam - 2092 |
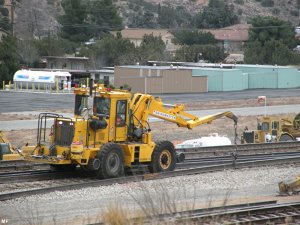 |
 |
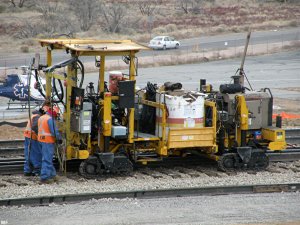 |
| MF 2/07/12 BNSF crews are replacing . . - 2094 | MF 2/07/12 . . jointed Shoo-Fly rail . . - 2095 | MF 2/07/12 . . with welded ribbon rail - 2096 |
|
February 10: Nothing much exciting at the Rancho Road
/ Shoo-Fly Project this morning. BNSF has completed the shoo-fly ribbon rail
conversion project and: 2097: The driving of the first 60 ft piling for the western pier was completed during my visit. The smaller crane was moving the cut (waste) pieces of the Western abutment pilings. 2098-2099: The pilings for the western abutment have been cut to height and the beginings of rebar cages have been welded to the "I" beams. P.S. Glad I don't live near the project --- Guess I had forgotten the amount of noise and vibration caused by the pile driver. GGG |
||
 |
 |
 |
| GGG 2/10/12 - 2097 | GGG 2/10/12 - 2098 | GGG 2/10/12 - 2099 |
| Marc made a couple of visits, this week, to the Rancho Rd extension under the BNSF tracks in Hesperia. Between his visits, we had a whole two or three inches of snow. 2100-2101: Due to MOW between Summit and Lugo, two WB's are nose to tail awaiting the EB in #2. 2102-2103: Rebar and forms are being installed for the Western abutment. 2104: Overview of Western abutment and western pier supports. 2105-2106: The Pile Driver mechanism "down for maintenance". 2107: BNSF 7738 is WB with ballast. 2108: The view with snow. Progress is rapid ! ! MF/GGG | ||
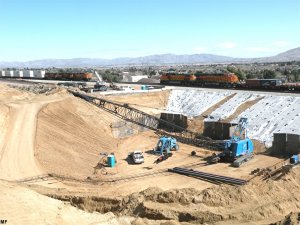 |
 |
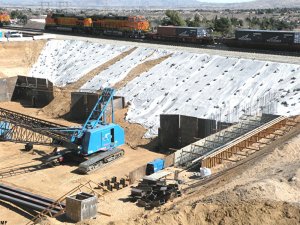 |
| MF 2/14/12 Two WB's at Shoo-Fly - 2100 | MF 2/14/12 BNSF 6653 EB pass 2 WB's - 2101 | MF 2/14/12 West abutment-pier - 2102 |
 |
 |
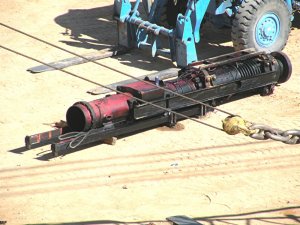 |
| MF 2/16/12 Detail of West pier - 2103 | MF 2/16/12 Overview of West abutment - 2104 | MF 2/14/12 Pile Driver - 2105 |
 |
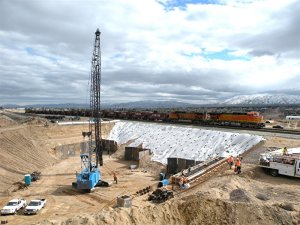 |
 |
| MF 2/14/12 Pile Driver maintenance - 2106 | MF 2/16/12 BNSF 7738 WB Ballast - 2107 | MF 2/16/12 Pile Driver with snow - 2108 |
|
Today (February 17), we had a great AM on Hill 582 followed by a visit to
the Shoo-Fly and lunch at Da Dump. 2109: Overview of BNSF bridge progress --- Pile driving for the Western Abutment (WA) and Western Pier (WP) is complete and the "Driver" is now working on the Eastern Abutment. 2110: BNSF 7731 towing ATSF 146 is WB at MP 48 (Shoo-Fly). 2111: Eastern abutment pile driving. GGG |
||
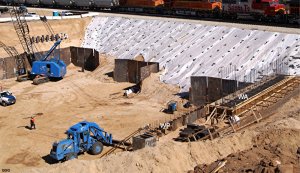 |
 |
 |
| GGG 2/17/12 Progress Overview - 2109 | GGG 2/17/12 BNSF 7731 WB w/GP60M - 2110 | GGG 2/17/12 Pile Driver EA - 2111 |
| February 25, Marc has been able to spend some time at the Ranchero Road project. 2115: Overview of the project. 2116: Pilings for the Eastern Abutment & Pier are almost complete. 2117: It appears that the bridge supports will be in a triple column arrangement. We will try to find out just how much concrete will be needed. MF (GGG) | ||
 |
 |
 |
| MF 2/25/12 Overview of the project - 2115 | MF 2/25/12 Eastern Abutment Pier - 2116 | MF 2/25/12 Western Abutment Pier - 2117 |
| March 1: 2124: Overview of project as of 03-01-12. 2125-2126: Concrete pouring has begun on the Western Abutment and Pier. 2127: Pile Driving has begun on the center pier. 2128: Pile Driving is complete for the Eastern Abutment. 2129: Concrete forms are being built for the Eastern Abutment. MF (GGG) | ||
 |
 |
 |
| MF 3/01/12 Overview of the project - 2124 | MF 3/01/12 Western Abutment Pier - 2125 | MF 3/01/12 Concrete pouring on WA - 2126 |
 |
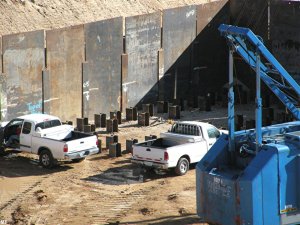 |
 |
| MF 3/01/12 Center Pier pile driving - 2127 | MF 3/01/12 Pile Driving complete on EA - 2128 | MF 3/01/12 Concrete forms for EA - 2129 |
|
March 9: Spent a train-less hour at the project today. The driving of
the pilings is complete. Rebar and concrete form installation is progressing
very rapidly. 2139: Rebar and removable??? steel forms are in place for the three columns of the western pier. 2140-2141: Closeups of rebar and forms for western abutment and pier. 2142: Metal foundations for the middle & eastern piers and the eastern abutment. 2143: "Wing walls" have been formed and poured for the LARGE box culvert which will carry storm runoff under the Ranchero Rd East extension. 2144: Rip Rap is being installed to disrupt and slow storm runoff downstream of box culvert. GGG |
||
 |
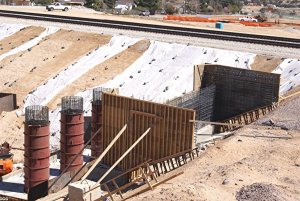 |
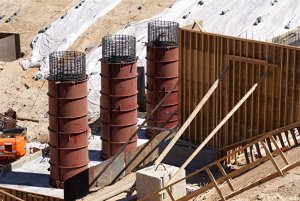 |
| GGG 3/09/12 Western Pier - 2139 | GGG 3/09/12 Rebars & forms for abutment - 2140 | GGG 3/09/12 Closeups WA - 2141 |
 |
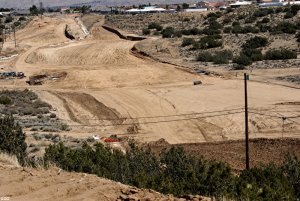 |
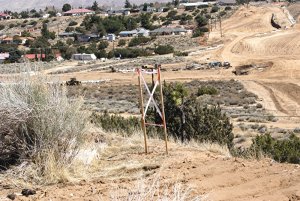 |
| GGG 3/09/12 Metal foundation for piers - 2142 | GGG 3/09/12 Wing Walls for box culvert - 2143 | GGG 3/09/12 Rip Rap is being installed - 2144 |
|
March 16: I've had a few questions concerning the need "for all of that
steel and all that cement". I can only comment that the bridge will be 200
feet long - which will accommodate three 430,000 pound diesels on each
track. So, I guess one should think about 2.5 million pounds of diesels at a
combined 120 MPH --- lots of weight, vibration, and lateral forces. GGG 2151: The base forms for both the Western abutment and pier have been removed and moved to their corresponding eastern positions. 2152: Close up of the Western pier and abutment. 2153: Middle pier pilings and beginnings of rebar cage. 2154: Eastern pier almost ready for concrete. 2155: Close up of Eastern pier. 2156: Rebar cages for the middle pier and pre-cast concrete storm runoff culverts are stockpiled. |
||
 |
 |
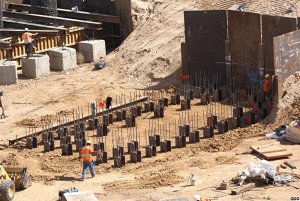 |
| GGG 3/16/12 Overview - 2151 | GGG 3/16/12 Western pier + abutment - 2152 | GGG 3/16/12 Middle pier pilings - 2153 |
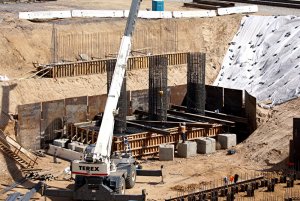 |
 |
 |
| GGG 3/16/12 Eastern pier - 2154 | GGG 3/16/12 Close up Eastern pier - 2155 | GGG 3/16/12 Rebar cages + culverts - 2156 |
| March 21: Quick trip to the project today. 2163: The western pier columns have been poured and the round steel forms moved to the eastern pier area. The bases for both the Eastern pier and abutment have been poured. Forms for the middle pier base are being built. 2164: Rebar and forms for the superstructure of the Western abutment are being finished. 2165: Close up of the Middle and Eastern structures. GGG | ||
 |
 |
 |
| GGG 3/21/12 Overview - 2163 | GGG 3/21/12 Western pier columns - 2164 | GGG 3/21/12 Middle and Eastern structures - 2165 |
|
March 23: Never one to waste a chance for documentation, I made, what
was going to be, a quick trip to the project. 2166: Overview -- all of today's activity was focused on forming and installing the rebar for the base of the middle pier. 2167: BNSF 7555 is EB at track speed ---Shoo-fly limit is 50 MPH. 2168: After visiting the Contractor's office, I caught UP 7601 WB thru Hesperia. I've had so many questions concerning this project, that I decided to consult the experts. The construction engineers, after I barged into their offices, were super and explained several "burning" issues --- HE HE. All volumes are approximate but very close. * The bridge is being built strictly to BNSF standards - slump and later compression tests are performed on each BATCH (not each truck) of concrete delivered. * The Eastern and Western pier bases consumed 150 cubic yards (cu yds) of concrete each -- The middle pier base will use 200-250 cu yds. * Each of the nine round vertical columns will take 60 cu yds. * According to temperature and humidity, the forms may be removed in 72 hours. Curing concrete is covered with plastic to slow water loss and retard curing--if the concrete cures too quickly, it loses strength ---. The bridge deck will be formed and poured IN-PLACE. The building of the supporting structures and forms for the bridge deck will be something to see. Look forward??? to numerous future reports. The middle pier base and Eastern columns will be poured next Wednesday, weather permitting --- and we'll be there. BTW, the City of Hesperia has placed two web cams with time lapse capability in the project area. On Camera TWO the pixilated area hides a private residence. Just to the left of the blurred area is the path we use for our photography. http://www.cityofhesperia.us/index.aspx?NID=844 GGG |
||
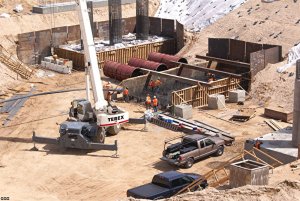 |
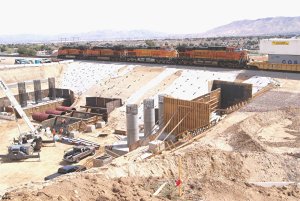 |
 |
| GGG 3/23/12 Overview - 2166 | GGG 3/23/12 BNSF 7555 EB at MP 48 - 2167 | GGG 3/23/12 UP 7601 WB at Hesperia - 2168 |
|
March 28: It was Marc's turn at the project today. The crews lost two
work days due to last weekends storms. Today they were busy finishing the
rebar for the base of the middle pier and placing the round steel forms for
the Eastern Columns. 2169: Project overview. 2170: Finished Western base and column -- Awaiting cap and decking forms. 2171: Lifting and placing the round forms for the Eastern columns. 2172: Centering and truing the form & rebar for one of the Eastern columns. 2173-74: Rebar detail for the middle base and columns. Concrete tomorrow or Friday -- we hope ! MF/GGG |
||
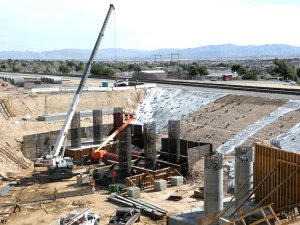 |
 |
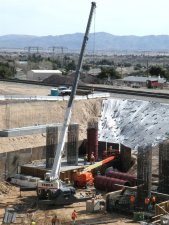 |
| MF 3/28/12 Project Overview - 2169 | MF 3/28/12 Western base & column - 2170 | MF 3/28/12 Eastern Columns - 2171 |
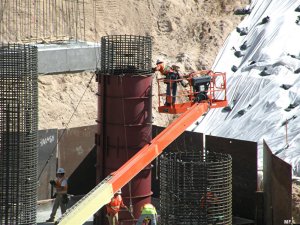 |
 |
 |
| MF 3/28/12 Detail Eastern columns - 2172 | MF 3/28/12 Rebar details middle base - 2173 | MF 3/28/12 Middle base & column - 2174 |
| March 30: Short trip to THE PROJECT today. 2175: Project overview while BNSF 7780 is WB on the shoo-fly. Concrete pouring for the base for the middle pier is underway. 2176: BNSF 7708-7783 WB DPU's for BNSF 7780. BTW, it was lunchtime! 2177: Two Robertson's 9 cubic foot concrete trucks can simultaneously unload into the hopper of this VERY large concrete pump. 2178: Close up of the pump. 2179-80: Close up of the pump's business end with spreading, vibration (to remove voids), and finishing proceeding. GGG | ||
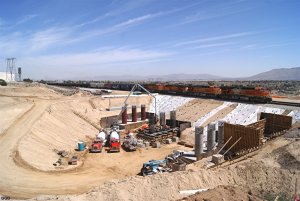 |
 |
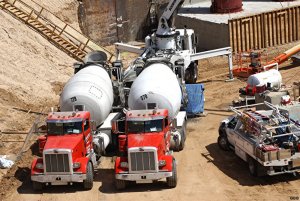 |
| GGG 3/30/12 Overview w/BNSF 7780 WB - 2175 | GGG 3/30/12 BNSF DPU's WB on shoo-fly - 2176 | GGG 3/30/12 Concrete Trucks unloading - 2177 |
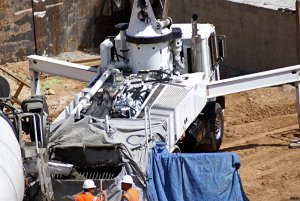 |
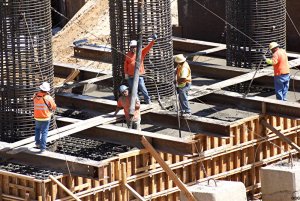 |
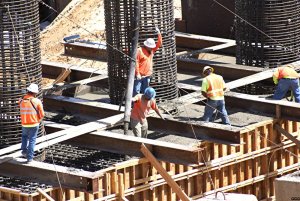 |
| GGG 3/30/12 Close up of the pump - 2178 | GGG 3/30/12 Pump's business end - 2179 | GGG 3/30/12 Finishing is proceeding - 2180 |
| April 4: After visitting Hill 582, I stopped by the project to photograph. 2202: Overview - The Eastern Columns have been poured and the round forms moved to the middle columns. Work today centered on finishing the forms for the superstructure of the Western Abutment. NEW QUESTION --- Why was the space (white arrows) left between the form bottoms and the dirt? 2203: Close up of the middle and Easter piers. 2204: A handsome plug of concrete. 2205: Superstructure forms for the Western Abutment. 2206-07: BNSF 7555 and its DPU's are WB at MP 48. GGG | ||
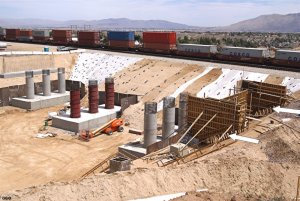 |
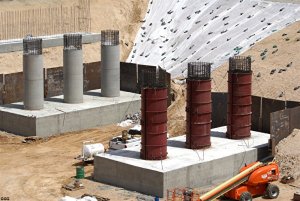 |
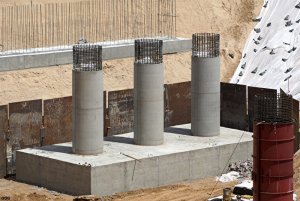 |
| GGG 4/04/12 Overview - 2202 | GGG 4/04/12 East & Mid Piers - 2203 | GGG 4/04/12 East Pier - 2204 |
 |
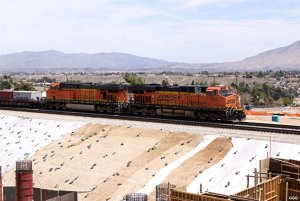 |
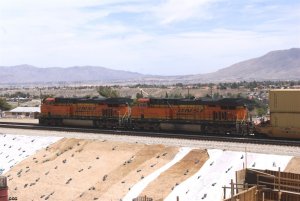 |
| GGG 4/04/12 West Abudment - 2205 | GGG 4/04/12 BNSF 7555 WB MP 48 - 2206 | GGG 4/04/12 BNSF 7486 DPU's - 2207 |
|
April 6: Today, Laura & I had a fun "Da Dump" lunch with Don, Marc, Doc
Jones and the Westovers (Tehachapi). After lunch I took Laura and the
Westovers over to the project where we ran into the construction engineer I
met a few weeks ago. The engineer was, again, very friendly and answered all
of our questions. 2208-09: The floor of the "pit" has been raised about 5 feet to a level equal to the tops of the pier bases. The pier base tops will be made "islands" and will have devices installed to protect the columns from road traffic. The middle columns will be poured next week. 2210: The western pier forms are nearing completion and should be poured late next week. All of the areas labled "A" will be filled with dirt. The "B" wing walls are only to retain the dirt support for the roadbed---As several of you wisely indicated after I posed the question last week. The "C" wall will be the bridge support between the natural land contour and the Western Pier. 2211: These concrete pipes will be installed under the bridge to carry storm runoff down to the creek bed 'compass east' of the bridge. 2212: UP 8649 leads a WB at MP 48. 2213: UP 8629 DPU for UP 8649. GGG |
||
 |
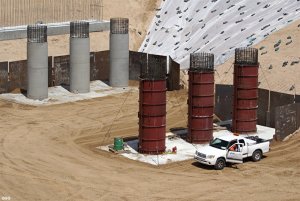 |
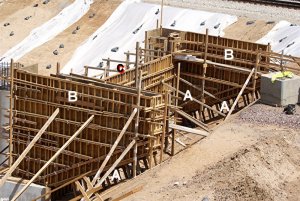 |
| GGG 4/06/12 Overview - 2208 | GGG 4/06/12 East & Mid Piers - 2209 | GGG 4/06/12 Western Abudment - 2210 |
 |
 |
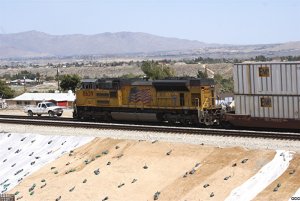 |
| GGG 4/06/12 UP 8649 WB MP 48 - 2211 | GGG 4/06/12 UP WB on Shoo-Fly - 2212 | GGG 4/06/12 UP 8629 DPU of same train - 2213 |
|
April 10: Got to both the compass West & East sides of the project
today. 2214-16: Overview -- Construction efforts centered on digging the trench and installing the six foot in diameter concrete storm drain within the construction pit. The culverts will eventually join those already installed across Summit Valley Rd and empty into the Box Culvert under the Eastward Ranchero Rd Extension. 2217: Looking SW from the Shoo-Fly at our usual photographic location near the pictured residence. 2218-19: While inside the Shoo-Fly, two EB's pass MP 48 2220: Looking West into the construction site, the first section of the culvert can be seen. 2221: BNSF 7775 is WB at MP 47. 2222: BNSF 7764 is WB at the MP 39.1 flyover. GGG |
||
 |
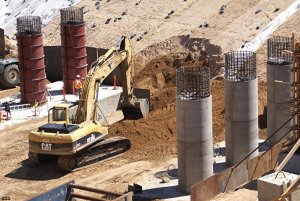 |
 |
| GGG 4/10/12 Overview - 2214 | GGG 4/10/12 Digging the trench for the pipes 2215 | GGG 4/10/12 Six foot diameter pipes - 2216 |
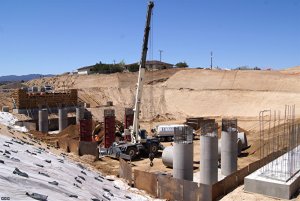 |
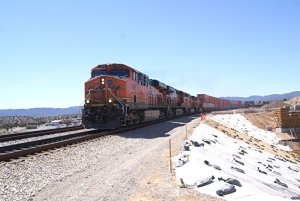 |
 |
| GGG 4/10/12 Looking SW from Shoo-Fly - 2217 | GGG 4/10/12 BNSF 7493 EB MP 48 - 2218 | GGG 4/10/12 BNSF 7599 EB on Shoo-Fly - 2219 |
 |
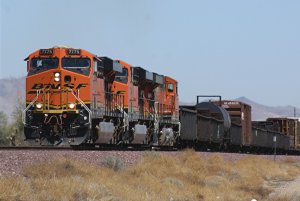 |
 |
| GGG 4/10/12 Pit view looking West - 2220 | GGG 4/10/12 BNSF 7775 WB MP 47 - 2221 | GGG 4/10/12 BNSF 7764 WB MP39.1 Flyover - 2222 |
|
April 13: Cold, Windy & Wet in the Victor Valley today and so it was the
perfect day to visit the project. 2223-24: Overviews of
the project. 2225-26: Close up of middle pier showing the storm drain and concrete "buffer" between the pier and the drain. 2227: Removing voids and finishing the concrete pour of the Western abutment superstructure. 2228: Wrapping and prepping the middle column forms for today's concrete pour -- weather permitting. GGG |
||
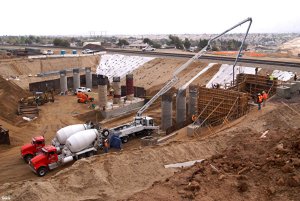 |
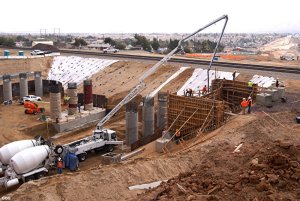 |
 |
| GGG 4/13/12 Overview of the project - 2223 | GGG 4/13/12 Concrete pouring - 2224 | GGG 4/13/12 Middle Pier - 2225 |
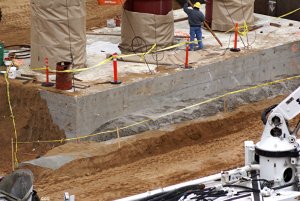 |
 |
 |
| GGG 4/13/12 close up - 2226 | GGG 4/13/12 Western abudment - 2227 | GGG 4/13/12 Wrapping for concrete pour - 2228 |
|
April 19: MEANWHILE, AT THE RANCHERO RD PROJECT: 2244: The Western wooden abutment forms are being removed and rebuilt to support the Eastern Abutment superstructure concrete pour. The dirt floor of the "pit" is being raised about a foot. Later, protective islands will be built to protect the columns. 2245: Close up of the City of Hesperia artwork in the concrete. 2246: BNSF 7712 with BNSF 6968 (mentioned on 2012 page, photos 2238-43) is finally WB at MP 48. I have received a few more questions
concerning the Ranchero project. Today I searched out my Construction
Engineer Friends and got the following info: |
||
 |
 |
 |
| GGG 4/19/12 Western abutment - 2244 | GGG 4/19/12 City of Hesperia Artwork - 2245 | GGG 4/19/12 BNSF 7712 w/new ES44C-4 - 2246 |
| April 24: at the project. 2247: Project overview. 2248: Supports for the Bridge deck are being built. The gap in the six foot diameter storm drain is PROBABLY for installation of a surface drain ??? Note the size of the I beam, with wooden beams attached, laying next to the middle columns. 2249: Close up of gap in the storm drain. 2250: Forms for the Eastern abutment are nearing completion. 2251-52: Overview and close up of the support structure being built for the bridge deck. Note the size of the structure elements, strapping, and connecting devices used in what will be a massive and VERY strong structure. GGG | ||
 |
 |
 |
| GGG 4/24/12 Project overview - 2247 | GGG 4/24/12 Bridge deck supports - 2248 | GGG 4/24/12 Storm drain - 2249 |
 |
 |
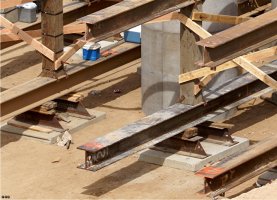 |
| GGG 4/24/12 Eastern abutment ready - 2250 | GGG 4/24/12 Support structure - 2251 | GGG 4/24/12 being built for the bridge deck - 2252 |
|
April 28: 2259: Project Overview. The support structure surrounding the
Western columns now has a platform. The same structure is being built for
the middle columns and the "gap" in the six foot storm drain appears to have
been "closed". 2260-61: Close up of the Western support structure and
the start of the same structure for the middle columns. 2262-63:
Close up of the storm drain & the Western support structure. 2264:
BNSF / UP meet at MP 48. That's all the info I have --- It is time to question my engineer friends -- again. GGG |
||
 |
 |
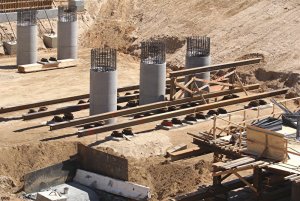 |
| GGG 4/28/12 Project Overview - 2259 | GGG 4/28/12 Western support structure - 2260 | GGG 4/28/12 Middle columns - 2261 |
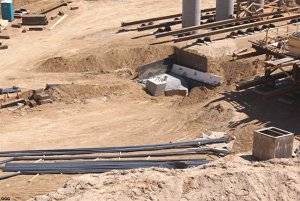 |
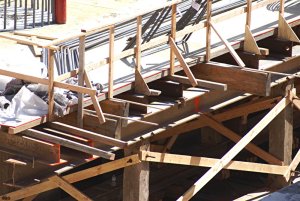 |
 |
| GGG 4/28/12 Storm drain - 2262 | GGG 4/28/12 Western support structure - 2263 | GGG 4/28/12 BNSF 7356 WB meets UP EB - 2264 |
| May 2: Marc & I "inspected" the project this morning --- just before lunch at Molly's. 2265: Obvious progress is being made on the vertical columns and the Eastern abutment is being poured. 2266-68: Close ups of the rebar for the Western Column Cap. Note the different (very large to HUGE) sizes and the minimal spacing of the rebar. Also, small concrete stand-offs are in place to provide spacing between the forms and the concrete. 2269-71: Readying of the middle pier for column cap rebar. The circular "wrapping" rebar is being removed to allow installation of the column cap rebar. 2272: Concrete pouring of the Eastern abutment. 2273: Showing the massive size of the supports ---The wooden supports are at least 12" X 12". Those HUGE bolts should hold ! ! GGG/MF | ||
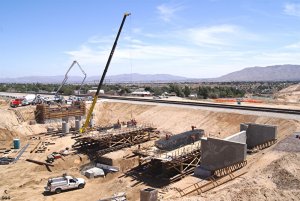 |
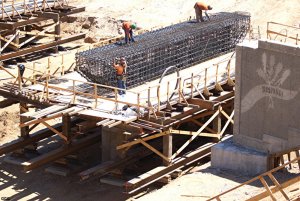 |
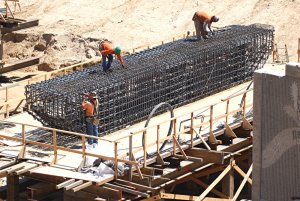 |
| GGG 5/02/12 Overview - 2265 | GGG 5/02/12 Rebar of Western column cap - 2266 | GGG 5/02/12 A lot of iron to give strengh - 2267 |
 |
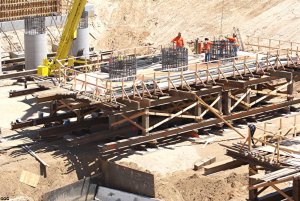 |
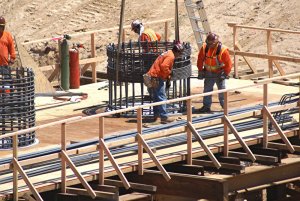 |
| GGG 5/02/12 Close up - 2268 | GGG 5/02/12 Middle pier - 2269 | GGG 5/02/12 Middle pier - 2270 |
 |
 |
 |
| GGG 5/02/12 Close up column cap rebar - 2271 | GGG 5/02/12 Eastern abutment - 2272 | GGG 5/02/12 Massive size of supports - 2273 |
| May 5: Quick trip out to the bridge project today. 2274: Overview --The 6 foot diameter storm drain has been completed (within the confines of the construction pit) and covered. 2275: The column cap of the Western pier has been formed and appears to be ready for the "pour". 2276-77: Rebar for Column cap of the middle pier is proceeding and the platform for the Eastern Pier is complete. 2278: View of the Eastward extension of Ranchero Rd. GGG | ||
 |
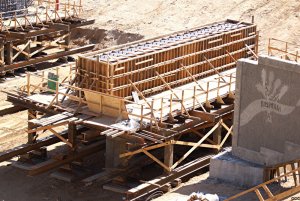 |
 |
| GGG 5/05/12 Overview - 2274 | GGG 5/05/12 Western pier ready for pour - 2275 | GGG 5/05/12 Middle pier column cap - 2276 |
 |
 |
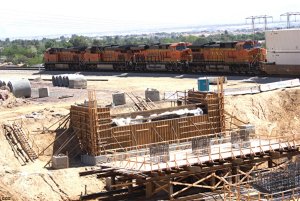 |
| GGG 5/05/12 Eastern pier platform complete - 2277 | GGG 5/05/12 Eastward extension Ranchero - 2278 | GGG 5/05/12 BNSF 7835 EB at MP 48 - 2279 |
|
April 8: Marc, today, made an early visit to the bridge project.
2280-81: Marc did some trudging through the loose dirt to get the
different views. 2282-83: Western pier cap. The function of the metal pieces being installed atop the rebar is unknown at this time. 2284-85: Rebar progress on the middle and Eastern pier caps. MF/GGG |
||
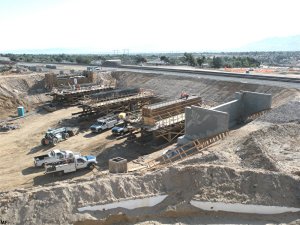 |
 |
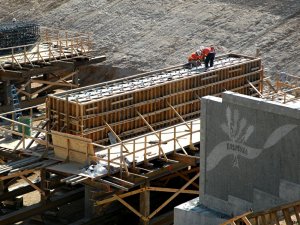 |
| MF 5/08/12 Overview 1 - 2280 | MF 5/08/12 Overview 2 - 2281 | MF 5/08/12 Western pier cap - 2282 |
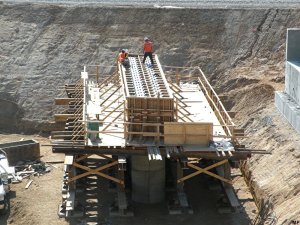 |
 |
 |
| MF 5/08/12 Western pier cap straight - 2283 | MF 5/08/12 Middle pier - 2284 | MF 5/08/12 Eastern pier - 2285 |
|
May 5: Hope we're not inundating you with pictures but this project has
taken on "a life of it's own" among the 60+ World-WIDE folks on this list.
2289: Column caps (West & Middle) appear to be formed and ready for concrete. 2290: From April 19 --The abutment wing walls were formed and poured with their bases supported by wooden forms -- giving the appearance of "floating". This construction technique has generated many questions -- to say the least !!! Today, my neighbor and good friend needed a ride and the bridge was mentioned during the drive. I had not intended to take any pictures until I noticed that "after the fact" foundations had been poured under the wing walls of the Western abutment. 2291: Using the age old forming technique of DIRT-BACKED PLYWOOD, Riverside Construction, today, answered some of our questions. GGG |
||
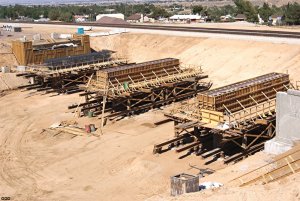 |
 |
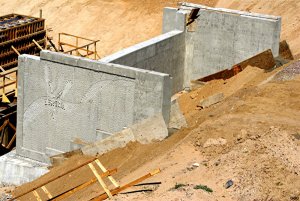 |
| GGG 5/09/12 West & Middle column caps - 2289 | GGG 4/19/12 How it was done in April - 2290 | GGG 5/09/12 Old technique with plywood/dirt - 2291 |
|
Bridge progress as of 5-14-12 2292: Overview - The Western Column Cap forms have been removed along with the footing forms below the Western abutment wing walls. Forms for the Eastern Pier Cap are nearly complete and it APPEARS that we will shortly see the start of bridge deck construction. 2293: From Marc's 8 May picture, questions arose concerning the purpose of the metal plates that were being installed atop the forms of the column caps. 2294: The finished Western Column Cap with steel bars protruding about one foot above the concrete. 2295: At lower right is the poured Middle Column Cap with those steel bars installed. In the middle, workers are attaching the aforementioned steel plates and bars to the forms of the Eastern Column Cap. Hanging on the outside of the forms are several of the steel bars which will become part of Pier Cap. At the top is the Eastern Abutment with corresponding steel bars. 2296: It APPEARS that there was a bit of a problem in pouring the footing below the Western Abutment Wing Wall. 2297: It APPEARS that a bit more dirt was used to support the footings for the Eastern Abutment Wing Walls. GGG |
||
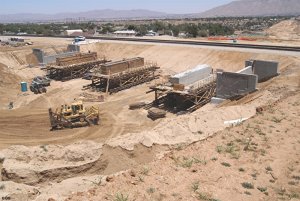 |
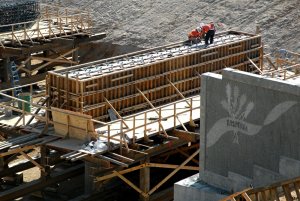 |
 |
| GGG 5/14/12 Overview - 2292 | MF 5/08/12 see above - 2293 | GGG 5/14/12 finished Western column cap - 2294 |
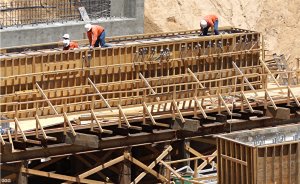 |
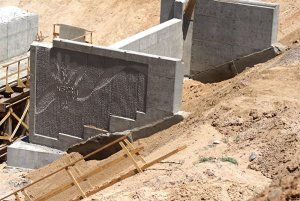 |
 |
| GGG 5/14/12 see text above - 2295 | GGG 5/14/12 Western Wing Wall - 2296 | GGG 5/14/12 Eastern Abutment Wind Wall - 2297 |
|
May 16: Mojave summer is here -- around 100F for the last few days --
Now, it'll get HOT. 2298: The overview shows a very clean work site
with: 2299: A partially backfilled Western abutment and 2300: A newly poured Eastern column cap being "finished". GGG |
||
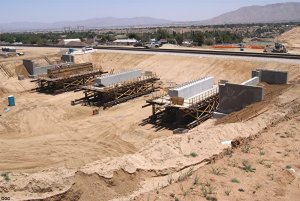 |
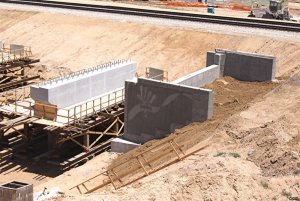 |
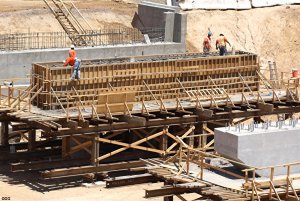 |
| GGG 5/16/12 Overview - 2298 | GGG 5/16/12 Western abudment - 2299 | GGG 5/16/12 Eastern column cap - 2300 |
| May 22: 2325: I was surprised to see the platforms surrounding the piers being dismantled as shown in the overview. 2326: Close-up of the Western pier. The steel and heavy wooden supports, for that pier, were removed in less than a day. 2327: View of the middle and Eastern piers. GGG | ||
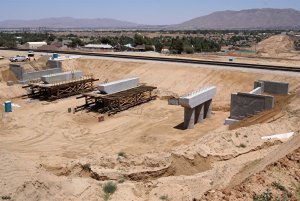 |
 |
 |
| GGG 5/22/12 Overview - 2325 | GGG 5/22/12 Finished Western Pier - 2326 | GGG 5/22/12 Middle and Eastern piers - 2327 |
|
May 25: 2328: Overview from 5/25/12. 2329-30: The "fill" behind
the Western Abutment has been raised and compacted to near old roadbed
level. 2331: The Eastern pier cap was poured last week however our tremendous winds required wrapping the setting concrete in plastic, to slow water loss. The final vertical wall of the Eastern abutment was poured today. 2332-33: UP 7492 and its mid-train DPU's are WB at MP 48. GGG |
||
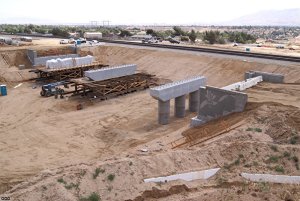 |
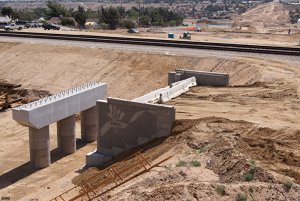 |
 |
| GGG 5/25/12 Overview - 2328 | GGG 5/25/12 Western Abudment - 2329 | GGG 5/25/12 The fill is almost track level - 2330 |
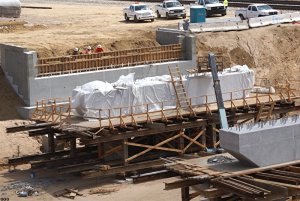 |
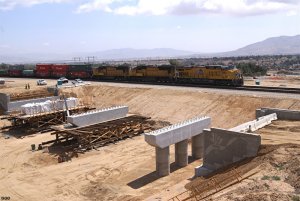 |
 |
| GGG 5/25/12 Eastern Pier Cap - 2331 | GGG 5/25/12 UP 7492 WB MP 48 - 2332 | GGG 5/25/12 UP 7091+4014 DPU's WB - 2333 |
|
May 31: Made two trips to the project today. 2346-47: West of the
project, several flatbeds were parked loaded with structural steel in a
double "I" beam configuration. The "pit" was ready for placing the beams.
2348: In bad light, BNSF 7875 + 10 are WB. 2349: Four shorter
double "I" beams about to be delivered Later in the Afternoon 2350-51: Three of the shorter double beams had been installed between the Eastern Pier and Eastern Abutment. 2352-53: A longer double beam being delivered. The workers are waiting on the middle pier. 2354-57: The first LONG double beam is lifted and installed between the Eastern and middle piers. GGG |
||
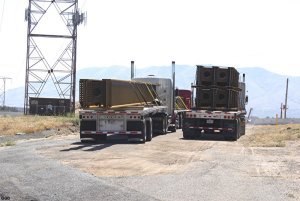 |
 |
 |
| GGG 5/31/12 Double "I" beams waiting - 2346 | GGG 5/31/12 Raedy to place the first beam - 2347 | GGG 5/31/12 BNSF 7875 + 10 more WB - 2348 |
 |
 |
 |
| GGG 5/31/12 - 4 shorter "I" beams - 2349 | GGG 5/31/12 - 3 beams have been installed - 2350 | GGG 5/31/12 Eastern pier and abudment - 2351 |
 |
 |
 |
| GGG 5/31/12 Longer double "I" beams - 2352 | GGG 5/31/12 Waiting for long beams - 2353 | GGG 5/31/12 First long beam in the air - 2354 |
 |
 |
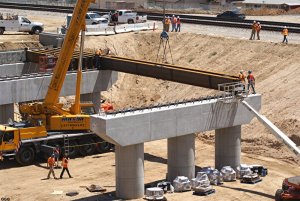 |
| GGG 5/31/12 Between Eastern & middle pier - 2355 | GGG 5/31/12 These beams are huge - 2356 | GGG 5/31/12 First long beam is in place - 2357 |
| June 3: This morning, I decided to photograph the bridge project from ground level. So, I approached the project from the East and crossed the tracks to get the following: 2370: Looking Railroad West--These 18 double "I" beams (9 short from the abutment to the Eastern pier and 9 long from the Eastern pier to the middle pier) were lifted into position in two days. 2371: From a distance and from the pictures, it is difficult to visualize the scale of this structure. The vertical "WEB" of these beams is about three feet. 2372: Looking Railroad East--All of the "I" beam placement should be completed by Tuesday. GGG | ||
 |
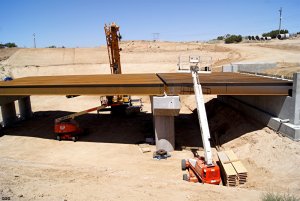 |
 |
| GGG 6/03/12 - 2370 | GGG 6/03/12 - 2371 | GGG 6/03/12 - 2372 |
| June 7: 2373-74: Most of today's bridge work appeared to be centered on installing wood forms between and just below the tops of the "I" beams --- to support the concrete deck pour ??? In 2375-76, workers can be seen building and stacking the wooden forms. 2377-78: Compass East of the Shoo-Fly, Six large earth movers were cutting the hill down to Summit Valley Rd level. The excess dirt was moved down to the lowest level of the "new" Ranchero Rd. GGG | ||
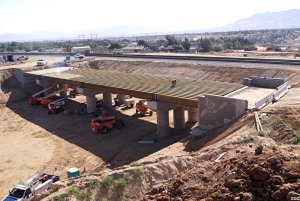 |
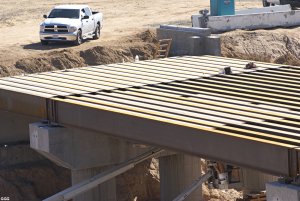 |
 |
| GGG 6/07/12 All "I" beams are in place - 2373 | GGG 6/07/12 Wooden forms being installed - 2374 | GGG 6/07/12 Busy installing wooden forms - 2375 |
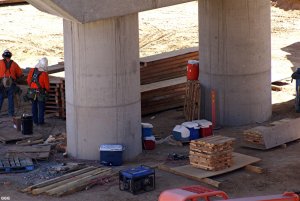 |
 |
 |
| GGG 6/07/12 Plenty wood to go - 2376 | GGG 6/07/12 Earth movers cutting the hill - 2377 | GGG 6/07/12 New Ranchero Road bed - 2378 |
|
June 16: Howdy from a very warm Mojave Desert. There have been some
interesting developments at the BNSF Bridge/Ranchero Rd project over the
last week. 2379: BNSF 6907 leads a "bare table" WB at MP 48. 2380-82: The "false work" wooden floor, which will support the concrete deck pour between the "I" beams, has been completed. Vertical anchors have been welded to the "I" beams starting at the RR East abutment --- and six foot??? "wing supports" are being added to both SIDES of the bridge. 2383: Will answer some questions --- The steel support plates are "double lock nutted" to the concrete piers and the "I" beams are welded to the support plates. 2384: The small mountain of dirt moved to dig the construction pit will, after shoo-fly removal, be moved to raise the Eastward extension of Ranchero Rd. GGG |
||
 |
 |
 |
| GGG 6/16/12 BNSF 6907 WB "bare table" - 2379 | GGG 6/16/12 Wooden floor is completed - 2380 | GGG 6/16/12 "Wing supports" are welded - 2381 |
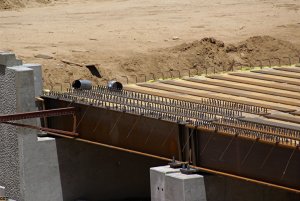 |
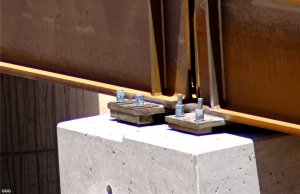 |
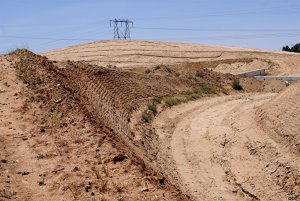 |
| GGG 6/16/12 Vertical anchors are welded - 2382 | GGG 6/16/12 Steel support plates - 2383 | GGG 6/16/12 Dirt to be used for the road - 2384 |
|
June 18: One of my Construction Engineer friends spotted me on the
photographic "overlook", drove up and spent half an hour answering your
questions. 2385-86: The vertical "anchors" welded to the "I" beams are called SHEAR STUDS. The studs will lock the NINE INCH THICK concrete deck to the supporting structures and insure that the bridge becomes one rigid structure. The "Wings" being welded to both sides will support the bridge side-walls and two thee foot wide walkways. 2387: As you may remember, an eight foot box culvert was built at the lowest point of the Eastward extension of Ranchero Rd. The culvert portal is just to the right of the CAT boom near the bottom of the picture and is now covered by about 15-20 feet of earth. I am told that the road will eventually be raised to thirty feet. The rebar used varied from .25 to 1.25 inches in diameter---according to position and expected loads. The DOUBLE "I" beams were of two lengths ---33' 8" @ 23,000 pounds and 71' 4" @ 47,000 pounds. The concrete used will reach 90% of its end strength in 28 days. The bridge is being built wide enough to accommodate a FUTURE third main track --- which means that potentially, nine BNSF/UP diesels at 430,000 pounds each could meet on the bridge - all traveling at 60 MPH. Add in California Earthquake Standards and the fact that this bridge will span one of four emergency railroad crossings in the Valley. Road clearance will be about 17 feet --- The normal 18 wheeler trailer is 13' 6". The bridge will be about 215' in length. GGG |
||
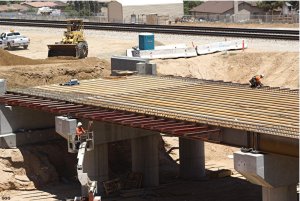 |
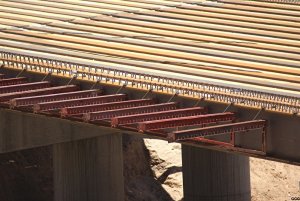 |
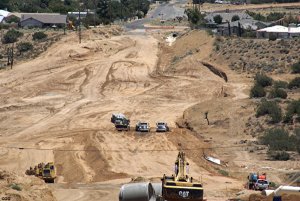 |
| 6/18/12 Shear Studs are welded to "I" beams - 2385 | 6/18/12 Wings are welded on both sides - 2386 | 6/18/12 Eastward extension of Ranchero Rd. - 2387 |
|
June 22: Spent a bit of time at the "project" for some close ups. 2395: Close up of the temporary wooden walkway, safety railing & the side forms for next week's???? deck pour. 2396-99: I had wondered just how the troops welded the shear studs to the "I" beams. There is an APP for that! So, from the generator, one electrical lead is attached to the "I" beam and the other to the welding "GUN", a stud is loaded into the gun, and about a trillion amps finishes the job. Then a guy with a stick and a huge sledge hammer measures the height of each stud and bends any that are too tall. 2400: Lucked out and caught a meet on the shoo-fly. 2401-02: On the way home, caught two WB's. GGG Click here: Stud Welding Products, Inc. - FREE Quotes on Welding Studs, Welding Supplies, Welding Equipment for Stud Welding |
||
 |
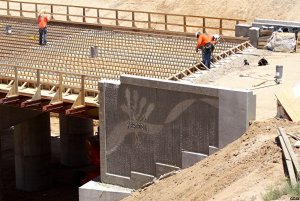 |
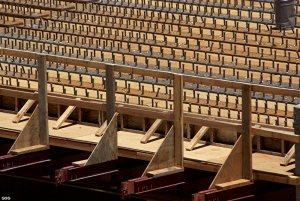 |
| GGG 6/22/12 Project overview - 2394 | GGG 6/22/12 Temporary wooden walkway - 2395 | GGG 6/22/12 See text above - 2396 |
 |
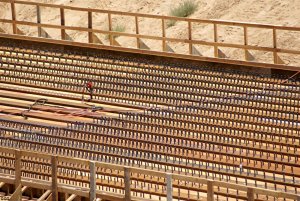 |
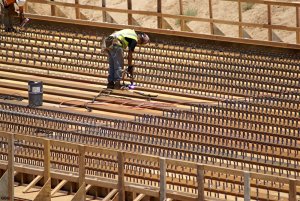 |
| GGG 6/22/12 - 2397 | GGG 6/22/12 - 2398 | GGG 6/22/12 - 2399 |
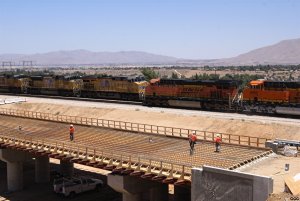 |
 |
 |
| GGG 6/22/12 BNSF WB & UP EB Meet - 2400 | GGG 6/22/12 BNSF 7854 WB Hesperia - 2401 | GGG 6/22/12 BNSF 7719 WB Hesperia - 2402 |
| June 26: EVEN MORE REBAR --- is used to get the required strenght of the concrete and to cover the weight of the trains rolling over it. GGG | ||
 |
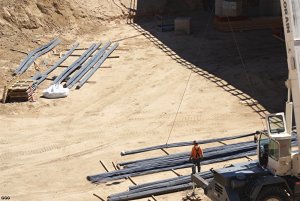 |
 |
| GGG 6/26/12 Overview - 2403 | GGG 6/26/12 Plenty iron to be mounted - 2404 | GGG 6/26/12 To get a strong bridge . . . - 2405 |
 |
 |
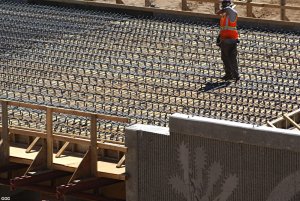 |
| GGG 6/26/12 . . . lots of iron will be used - 2406 | GGG 6/26/12 Once the concrete is poured . - 2407 | GGG 6/26/12 . . we cannot see all the metal - 2408 |
|
June 30: I had not planed to visit the project this weekend but
something ??? caught my attention on the web-cam images. 2410-12: The amount of rebar installed to reinforce the bridge deck is amazing. However, I do not understand the undulations in this rebar compared to the uniform rebar installations in the pier bases, the piers and the pier caps. The vertical "spikes" have red marks sprayed on them which I GUESS indicate the top level of the deck pour ??? I also GUESS that the white materials placed across the bridge have something to do with expansion joints. 2413: Also, I don't understand the zig-zag pattern of the concrete forms on both abutments. 2414: On the way, caught up with the rear DPU's of a NB UP near Cajon Summit. UP/SP 1996 looks great. GGG |
||
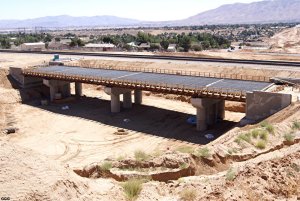 |
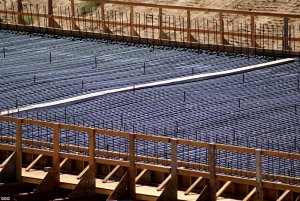 |
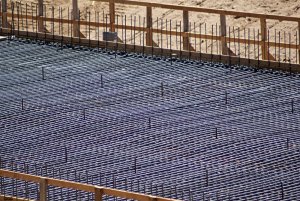 |
| GGG 6/30/12 The normal overview - 2409 | GGG 6/30/12 See text above - 2410 | GGG 6/30/12 - 2411 |
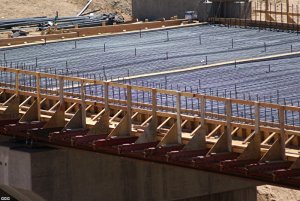 |
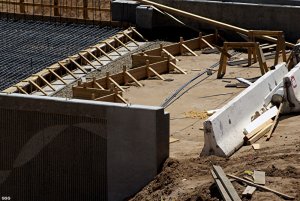 |
 |
| GGG 6/30/12 - 2412 | GGG 6/30/12 zig-zag patterns - 2413 | GGG 6/30/12 UP/SP 1996 near UP Summit - 2414 |
|
July 6: Starting very early this AM, to "beat" the Mojave Desert heat,
and under construction lights the main deck concrete pour was finished
around 0900. 2424: The completed pour with expansion joints in place. 2425: Finishing nearly completed. I am told that the worker is spraying a "concrete surface retarder" which will temporally stop the surface from curing and allow the subsurface concrete to cure normally. He will use the airborne basket to spray the normally unreachable areas. 2426-28: Finished areas. 2429: The plastic in these rolls will be spread over the curing concrete to prevent excessive water loss. GGG |
||
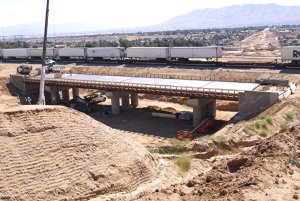 |
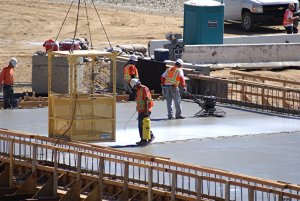 |
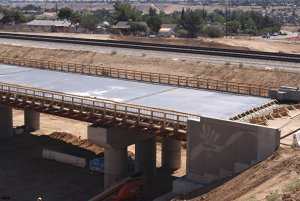 |
| GGG 7/06/12 Complete concrete pour - 2424 | GGG 7/06/12 Finishing almost done - 2425 | GGG 7/06/12 Finished surface West - 2426 |
 |
 |
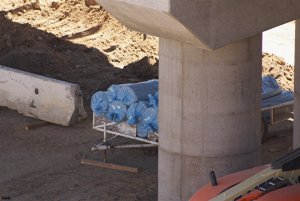 |
| GGG 7/06/12 Finsished surface center - 2427 | GGG 7/06/12 Finished Westend - 2428 | GGG 7/06/12 Plastic to protec fresh pour - 2429 |
|
July 10: I am still surprised at how
many on this list are interested in this bridge project. So, I thought I'd
better get over to the project and get some pictures before the semi-nasty
e-mails start again --- HE HE. I had to have some feelings for the
construction workers since the temperature hit 110 F in the Valley
yesterday. To answer another question --- Although the new bridge is
oriented in compass directions North & South, we always use
the BNSF "Transcon Rule" that any train headed from Chicago to Los Angeles
is a WEST BOUND --- no matter where it is and what direction it may be
traveling at any given moment --- and vice versa. Therefore, in line with
BNSF tradition, the bridge runs RR East & West. 2430: Work this week centers on the saw-toothed abutment approaches to the bridge and the future concrete side walls of the bridge. 2431: Shows the rebar installed to support the RR Western bridge approach while --- 2432-33: document the concrete pour of the RR Eastern bridge approach. 2434-36: show the outer forms for bridge side walls being built. 2437: A long lens shot of even more huge storm runoff pipes being installed under the Eastern extension of Ranchero Rd. 2438: BNSF 7702 WB @ MP 48. GGG |
||
 |
 |
 |
| GGG 7/10/12 Overview - 2430 | GGG 7/10/12 Rebar of bridge West end - 2431 | GGG 7/10/12 Concrete pour on East end - 2432 |
 |
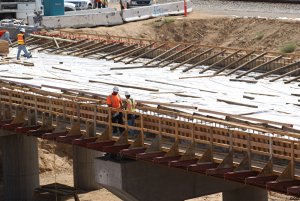 |
 |
| GGG 7/10/12 Truck unloading concrete - 2433 | GGG 7/10/12 Bridge side walls - 2434 | GGG 7/10/12 Close up of side wall forms - 2435 |
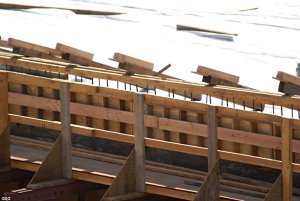 |
 |
 |
| GGG 7/10/12 Outer forms for side walls - 2436 | GGG 7/10/12 Eastern extension of Ranchero - 2437 | GGG 7/10/12 BNSF 7702 WB at MP 48 - 2438 |
| July 12: I had not planned to visit the construction site today but, on the Hesperia Web Site, I noticed some new "false work" outside of the temporary walkway. 2439-41: Overviews of the bridge and finished deck. 2442-43: Close up of the newly installed false work. 2444: BNSF 7318 crawls, due to MOW, WB at MP 48. - GGG | ||
 |
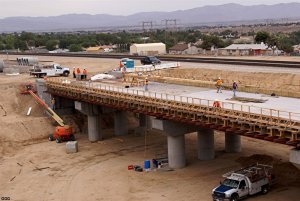 |
 |
| GGG 7/12/12 Overview of finished deck - 2439 | GGG 7/12/12 Finished deck East side - 2440 | GGG 7/12/12 Finished deck West side - 2441 |
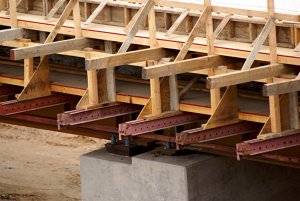 |
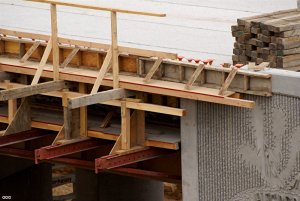 |
 |
| GGG 7/12/12 Newly installed false work - 2442 | GGG 7/12/12 False work joining West wall - 2443 | GGG 7/12/12 BNSF 7318 WB MP 48 - 2444 |
|
July 17: Stopped at the project while returning from a trip "down the
Hill". For you non Mojave Desert types, "Down the Hill" means driving over
Cajon Pass and winding up anywhere in the very large triangle formed by Palm
Springs, L. A. and San Diego. 2445-46: Construction crews are building the "False Work" and installing the rebar for the bridge side walls, the walk-ways and the safety railings. 2447: I think the rebar shows the future shaping and placement of: "A" The Side Wall & "B" The Walk Way "C" The anchors for the safety railing which will be installed in and continued along the new pour ??? GGG |
||
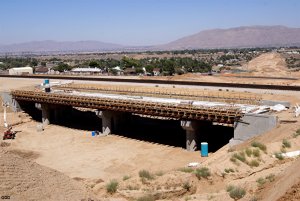 |
 |
 |
| GGG 7/17/12 Overview - 2445 | GGG 7/17/12 False Work construction - 2446 | GGG 7/17/12 Details A/B/C (see above) - 2447 |
|
July 19 - July 27: The last ten days of Bridge construction have been
somewhat busy but not very photogenic. 2491-93: The intricate forms for the bridge sidewalls, walkways and safety railings were completed, poured and covered. 2494-95: Last Friday (7/27), the sidewall forms were removed revealing the final configuration of the upper bridge surfaces. Using COMPASS DIRECTIONS, the bridge is oriented North & South. On the WEST side of the BNSF Mainline, there is a somewhat major "natural" storm water drainage ditch running from South to North--ending at the new bridge. As noted, a six foot diameter concrete drainage pipe has been installed under the new bridge and will ultimately drain into the huge box culvert under the Eastward extension of Ranchero Rd. The new pipe shown in 2496 will drain the above mentioned ditch. Confused? --- ME TOO --- GGG |
||
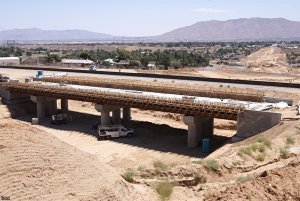 |
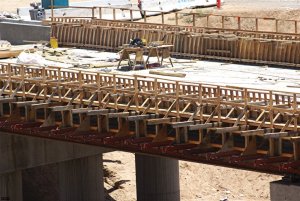 |
 |
| GGG 7/19/12 Overview - 2491 | GGG 7/19/12 Sidewalls are finished - 2492 | GGG 7/20/12 Fresh concrete is covered - 2493 |
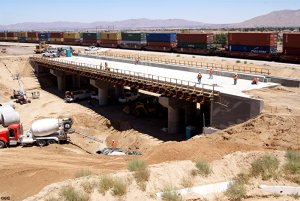 |
 |
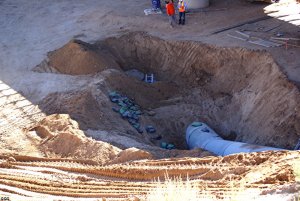 |
| GGG 7/27/12 Sidewalls forms were removed - 2494 | GGG 7/27/12 Finished bridge surface - 2495 | GGG 7/27/12 Drainage pipe - 2496 |
|
July 28: On Saturday, I decided that I really needed to walk across the
new bridge. As often as I've been near this structure, I was still surprised
at how massive it really is ---- considering that it's a railroad bridge in
the middle of the Mojave Desert ! 2497: Looking South (RR West) --- The bridge is approximately 215 feet X 40 feet wide. Our normal photographic point is the high dirt corner near the upper right. The drainage ditch mentioned in 2496 is between the pile of dirt and our photographic point. 2498: Looking North (RR East). 2499: Close-up of bridge deck, side wall, walkway, and anchors for the safety railing. 2500-01: Close-up of the before mentioned drainage pipe and a lesson in how to COMPLETELY seal (with light rebar & concrete), a culvert joint where the odd angle will not allow the pipes to normally seat. 2502: Looking compass West across the Shoo-fly and the new BNSF bridge, the "mountain" in middle-upper right is dirt removed from the construction pit. Also, about .5 miles West of this position and several feet higher than the hill in the foreground, is the present Eastern end of Ranchero Rd. Much more dirt must be removed to allow Ranchero Rd to descend to a level seventeen feet below the bottom of the new bridge. GGG |
||
 |
 |
 |
| GGG 7/28/12 Looking South (RR West) - 2497 | GGG 7/28/12 Looking North (RR East) - 2498 | GGG 7/28/12 Close-up bridge side - 2499 |
 |
 |
 |
| GGG 7/28/12 Drainage pipe - 2500 | GGG 7/28/12 Close-up of pipe - 2501 | GGG 7/28/12 Looking compass West - 2502 |
|
August 1: (A/O Wednesday) 2503-05: A contractor installed safety
railings on both bridge sides. Riverside Construction crews removed the
wooden forms, which supported the deck pour, from under the bridge. 2506:
The excavated area, between the concrete approach and the "old" ROW will
support HEAVY sub-ballast. 2507: I've had several questions
concerning the saw-toothed, zig-zag configurations of the concrete
approaches to the bridge. I visited my Construction Engineer friends
yesterday, and after a long session, I THINK they MADE me
understand the design and the process. It's all in the architectural design!!! The new Ranchero Rd will run compass East & West under the new BNSF bridge, which was designed to run compass North & South. However, the BNSF ROW does not run exactly COMPASS North & South in this area. And so, the design was to build the bridge FIFTY FEET wide so that the tracks can and will cross the bridge at an angle. 2508: From the City of Hesperia Web Site (CofH) showing that the zig-zag configuration does meet the "old" ROW at the desired ninety degree angle. I asked many questions such as why the designer didn't "stagger" the bridge supports to align the bridge with the RR ROW --- which would have allowed for a more narrow bridge. Of course, I was talking to the builders and not the architects. We also spoke of the stockpiled dirt, the earth that must be removed to lower the Western extension of Ranchero Rd and the Shoo-Fly itself. My engineer friend stated that the Eastern extension of the Rd must be raised by another eight feet and that they just may have enough fill --- after compaction. The construction folks HOPE to turn the bridge over to BNSF sometime near the middle of THIS month. GGG |
||
 |
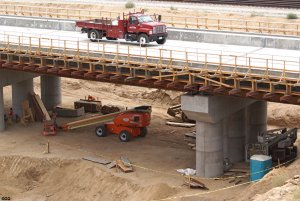 |
 |
| GGG 8/01/12 Overview - 2503 | GGG 8/01/12 Wooden forms are removed - 2504 | GGG 8/01/12 Safety railings are installed - 2505 |
 |
 |
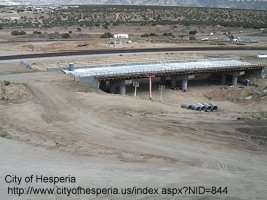 |
| GGG 8/01/12 Ready for heavy sub-ballast - 2506 | GGG 8/01/12 see text above - 2507 | CofH 8/01/12 see text above - 2508 |
| August 6: Pics 2515-16: Bridge construction is nearly complete. The temporary safety railings have been removed along with most of the "false work". The bridge deck has been covered with two layers of a .5 inch rubberized waterproofing membrane. 2517: Looking over the Shoo-Fly and Summit Valley Rd at the .8 mile Eastward extension of Ranchero Rd. After the BNSF Main is moved to the bridge and the Shoo-Fly removed, the extension will be raised another eight feet. GGG | ||
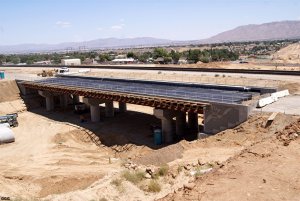 |
 |
 |
| GGG 8/06/12 Bridge is almost complete - 2515 | GGG 8/06/12 Deck is covered with rubber - 2516 | GGG 8/06/12 Estward extension of Ranchero - 2517 |
|
August 8: Pics 2521-22: All wooden and steel forms and supports are
being removed. The storm joint access pit has been refilled and compacted.
2523: The bridge approach sub-ballast has been groomed and compacted. GGG |
||
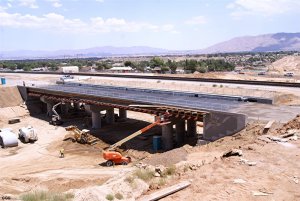 |
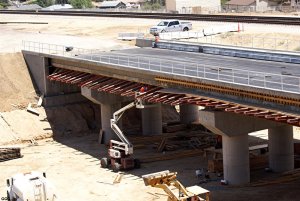 |
 |
| GGG 8/08/12 Overview - 2521 | GGG 8/08/12 All supports are removed - 2522 | GGG 8/08/12 sub-ballast road bed in place - 2523 |
|
August 14: While Laura & I were making our way to Skagway Alaska to ride
the White Pass & Yukon RR, Marc continued to document the BNSF Bridge
project. 2530-31: Double dumps delivered and dumped ballast on the
bridge while workers applied a "finish" to the structural concrete. 2532:
The area around the RR Western extension of the drainage system was
"groomed". August 18: BNSF uses rail with wooden ties on bridges. We have been told that concrete ties wear and become unstable very rapidly when used on concrete or steel sub-surfaces --- even with the liberal use of ballast materials. 2533: Two lengths of "snap track" (with wooden ties) have been placed on the bridge. 2534: The lengths of rail removed from the mainline, when the shoo-fly was placed in service, have been repositioned. The streambed will empty into drain pictured in photo 2532. 2535: A stack of snap track, with wooden ties, has been delivered. Thanks Marc - MF/GGG |
||
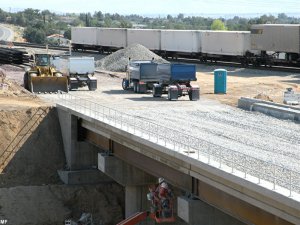 |
 |
 |
| MF 8/14/12 Ballast dumped on the bridge - 2530 | MF 8/14/12 Finishing touches to the concrete 2531 | MF 8/14/12 Drainage area West end - 2532 |
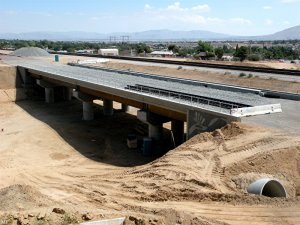 |
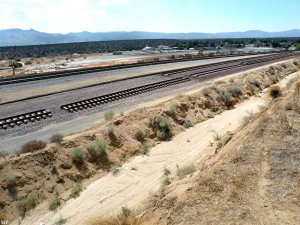 |
 |
| MF 8/18/12 Track section w/wooden ties - 2533 | MF 8/18/12 Adding rail sections to the Main - 2534 | MF 8/18/12 Stack of "snap track" waiting - 2535 |
|
August 24: TRACK ON THE BRIDGE 2536: Noticed on the City of
Hesperia web-cam that the 39 foot sections of wooden tied "snap track" had
been aligned. Actually, those sections have been bolted together AND bolted
to the concrete tied main line sections that ultimately will cross the new
bridge. 2537: The joints between the wooden & concrete tied sections were left without ballast---evidently for welding. 2538-2539: The RR Western and Eastern ends of the new bridge mains are ready for reconnection, dressing and grooming. 2540: For the last year, we have watched the crews form and pour the large concrete culvert on the Eastern extension of Ranchero Rd --- water will flow from S Northward to N. This culvert handles the storm water runoff of the Antelope Valley Wash. We figured that it was just another eight foot square concrete culvert ! ! ! ! 2541: WRONG AGAIN --- The middle cell is twelve feet square and the outer four squares are ten feet square. The story is on page two of: http://www.cityofhesperia.us/DocumentView.aspx?DID=567 GGG |
||
 |
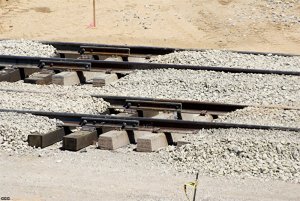 |
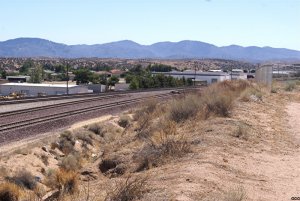 |
| GGG 8/24/12 Tracks on the bridge - 2536 | GGG 8/24/12 Connection wood/concrete ties - 2537 | GGG 8/24/12 West side of flyover - 2538 |
 |
 |
 |
| GGG 8/24/12 East side of flyover - 2539 | GGG 8/24/12 Culvert water flow S to N - 2540 | GGG 8/24/12 Huge size of 12 and 10 feet - 2541 |
|
September 7: On Friday (9/07/12), I spent a couple of hours catching up
with DET on Hill 582. Saw a fair number of trains --- but nothing new or
different. Decided to take the USFS road next to the UP Palmdale cutoff to
get to the bridge project. Usually, the only problem with that very narrow
route occurs when the UP is performing MOW. 2575-76: Well, no MOW but
they were changing out a defective wheel set. The guys were super and
mentioned that they would be finished in twenty minutes --- so I decided to
watch. It was interesting watching the huge machines, manipulated by PRO's,
do their thing. 2577-79: Last weeks work on the bridge centered on ballast tamping and regulating. Also, the joints between the wooden tied and concrete tied rail sections were welded. 2580: Riverside Construction has reassembled a small army of earth movers in preparation for removal of the shoo-fly. Also, there is still a small mountain of stored dirt and the Westward extension of Ranchero Road must be lowered to grade --- all of which must be moved to raise the Eastward extension of the road. I am told, that if all goes well, all remaining fill can be moved in less than a week. GGG |
||
 |
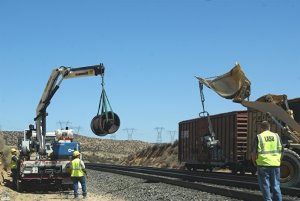 |
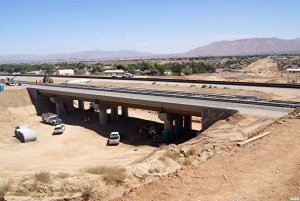 |
| GGG 9/07/12 UP at Hiland - 2575 | GGG 9/07/12 UP wheel set change - 2576 | GGG 9/07/12 Bridge overview with tracks - 2577 |
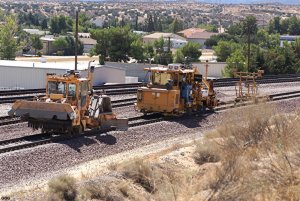 |
 |
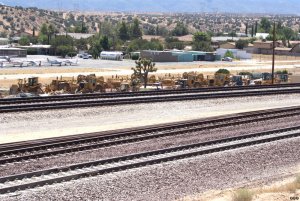 |
| GGG 9/07/12 Ballast tamping and regulating - 2578 | GGG 9/07/12 Track joints are welded - 2579 | GGG 9/07/12 Lots of machinery and a Joshua - 2580 |
|
September 12: This week was the perfect time to cut-in the # 1 track
over the bridge since there was a 5 mile long tie gang working on Main Track
# 1 RR East of the bridge. Obviously, the # 1 was "closed". Last evening,
after the tie gang had "hidden" their 20+ machines in the siding at Thorn
(MP 41), the # 1 was opened for rail traffic over the bridge at restricted
speed, ---- for the first time. Thanks to John (Wash., DC), who evidently
watches the Hesperia web cam more than I do, for the heads-up. This AM, I
drove over and talked to the tie gang foreman who gave me the plan for
today. This afternoon the tie gang finished MT # 1, drove all the machines
West to Lugo, transitioned onto the # 2 track, moved East to the Hesperia
siding and started their "weekend". 2587-90: From early this morning --- Bridge Main Track # 1 is "tied in" and groomed however, the tie gang still works to the East. The MOW machines were lifted to unconnected Bridge # 2 track. Two WB's use the shoo-fly # 2 track. 2591: From this afternoon --- The # 1 track is ready for service. 2592-94: Just in time for my first train over the bridge, a GIANT PUFFY DARK Cloud moved in. BNSF 4382 and its DPU's are WB with the BOMB (ethanol). 2595: My second bridge train is BNSF 7772 WB. Oh well -- it'll be good and sunny from now on !! GGG |
||
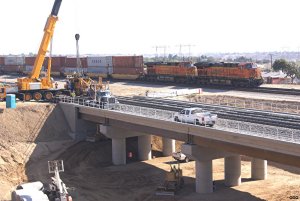 |
 |
 |
| GGG 9/12/12 Bridge Main # 1 is "tied in" - 2587 | GGG 9/12/12 Tamper on Bridge Main # 2 - 2588 | GGG 9/12/12 BNSF WB DPU's on shoo-fly - 2589 |
 |
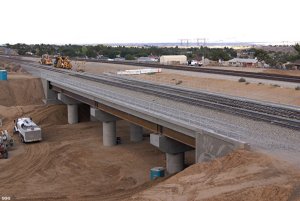 |
 |
| GGG 9/12/12 BNSF 7367 WB on shoo-fly #2 - 2590 | GGG 9/12/12 # 1 track is ready for service - 2591 | GGG 9/12/12 BNSF 4332 WB first train - 2592 |
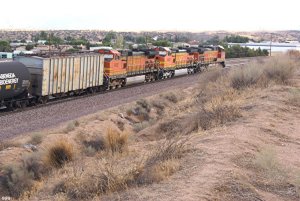 |
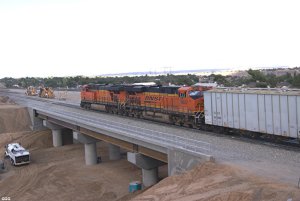 |
 |
| GGG 9/12/12 First Train heading West - 2593 | GGG 9/12/12 Firs train DPU's WB on bridge - 2594 | GGG 9/12/12 BNSF 7772 WB 2nd train - 2595 |
| September 19: 2624-27: The Ranchero Rd BNSF Bridge project is complete --- as far as the RR is concerned. Both bridge main lines are fully operational and the shoo-fly tracks are being removed. 2628-29: WB's at Hesperia. GGG | ||
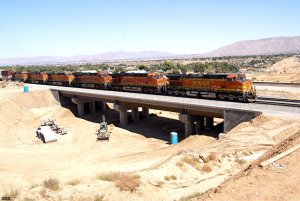 |
 |
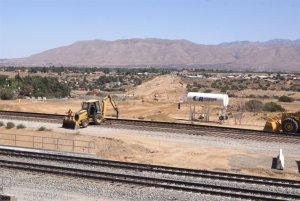 |
| GGG 9/19/12 BNSF 4677 WB MP-48 - 2624 | GGG 9/19/12 First track of shoo-fly is gone - 2625 | GGG 9/19/12 Work on shoo-fly - 2626 |
 |
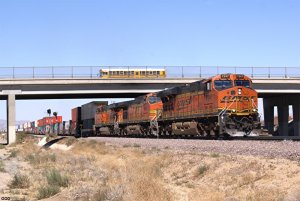 |
 |
| GGG 9/19/12 The track hook - 2627 | GGG 9/19/12 BNSF 7247 WB Hesperia - 2628 | GGG 9/19/12 UP 2463 WB Ethanol train - 2629 |
| September 21: 2630-32: The shoo-fly tracks, relatively new wooden ties & ballast have been completely removed and stored. Ribbon rail from the shoo-fly has been moved near the jointed rail on the bridge --- probably to replace the present jointed rail sometime in the near future. The shoo-fly "berm" will be removed next week. Berms and K-Rails have been placed to protect the bridge columns from the earthmovers that will move a huge amount of fill from the Western extension of Ranchero Rd, under the bridge, to buildup the Eastern extension. GGG | ||
 |
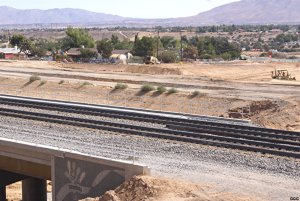 |
 |
| GGG 9/21/12 Bridge is fully operational - 2630 | GGG 9/21/12 Shoo-fly tracks are gone - 2631 | GGG 9/21/12 Ballast from shoo-fly - 2632 |
| September 29: Here are 3 photos provied by the Web Cam of the City of Hesperia (COH) to see the current situation looking South. Heavy machinery is removing the soil down to the new Ranchero Road street level. The Summit Valley road has been lowered as well. | ||
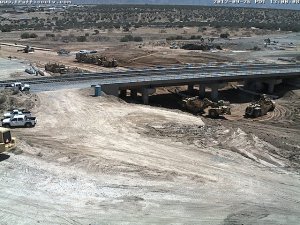 |
 |
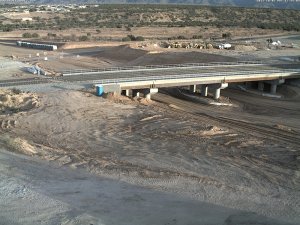 |
| COH 9/26/12 Earthmovers in action - 2652 | COH 9/26/12 Summit Valley Rd in service - 2653 | COH 10/03/12 Overview 7 days later - 2654 |
|
October 3: Periodically, I'll continue to photograph the Ranchero Rd
project but this will be the last set I will send to this RR group ---
unless requested by those who may be interested in the rest of the project.
Of course, we (on this page) continue to show the progress of the Ranchero
Road construction. Pictures 2655, 2657 & 2659, no matter the date on the image, represent how the project appeared on 24 September. Pictures 2656, 2658 & 2660 show the projects progress over the last 10 days --- the Shoo-Fly berm was removed, the Eastern extension of Ranchero Rd raised, and grading of the Westward Road extension was started. 2661-62: The construction workers parked their machines and, evidently, were served lunch. 2663: Forming the intake for the storm drain. GGG |
||
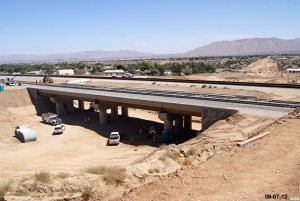 |
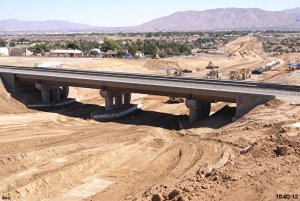 |
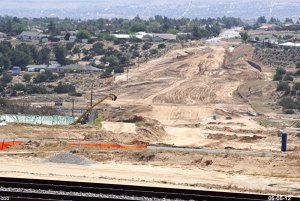 |
| GGG 9/07/12 Before Shoo-fly removal - 2655 | GGG 10/02/12 Eastern extension w/Bridge - 2656 | GGG 5/05/12 Looking East - 2657 |
 |
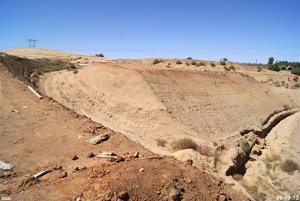 |
 |
| GGG 10/02/12 Grading on the East side - 2658 | GGG 9/19/12 Western side before - 2659 | GGG 10/02/12 Western extension after - 2660 |
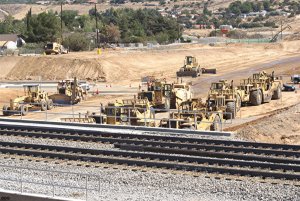 |
 |
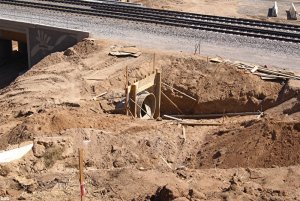 |
| GGG 10/02/12 All machines are parked - 2661 | GGG 10/02/12 Lunch time for the workers - 2662 | GGG 10/02/12 Intake of storm drain - 2663 |
|
October 10: After visiting Hill 582 and West Summit Island, I stopped by
both sides of the BNSF Bridge @ MP 48 to view the Ranchero Road construction
progress. Riverside Const. was using eight huge earth movers to move the
mountain of stockpiled dirt and to cut down the Western natural earth
contour to the final road grade. Of course, the excess dirt is used to raise
the level of the Eastward extension of Ranchero RD. 2673: An edited Google map showing my three photographic locations. 2674: From Photographic Location # 1. This bridge view, looking west from Summit Valley Rd, has only been available since the Shoo-Fly was removed. Most of our pictures have been taken at the near end of the sound wall protecting the home at the middle left. 2675-76: From Photo Location # 2 - our normal photo spot - The earth movers are moving the "mountain" of stored dirt to the Eastern Ranchero Rd extension. 2677: Concrete pouring "the mouth" of the storm drain extension. 2678: From Photo Location # 3 --- Looking East from 7th Street at the earth movers working on the stockpiled fill. GGG |
||
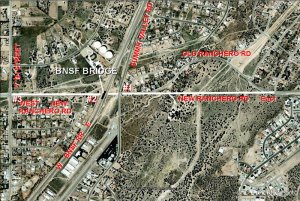 |
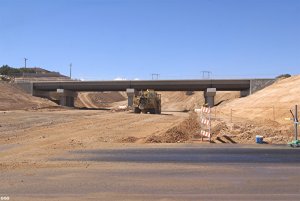 |
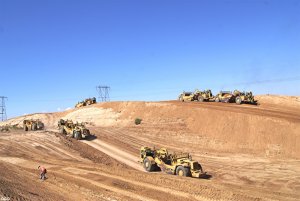 |
| GGG 10/10/12 Edited map w/3 locations - 2673 | GGG 10/10/12 Location 1: BNSF Bridge - 2674 | GGG 10/10/12 Location 2: earth moving - 2675 |
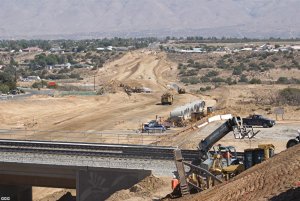 |
 |
 |
| GGG 10/10/12 Eastern Ranchero Road - 2676 | GGG 10/10/12 Concrete pouring - 2677 | GGG 10/10/12 Location 3: looking East - 2678 |
|
October 24: Photos 2679-81: The construction folks are into their third
week of grading the 1/2 mile Western approach to the Ranchero Rd underpass.
The "mountain" of stored fill has been graded and moved to buildup the
Eastern extension of Ranchero Rd using ten earth scrapers. 2682: The built up Eastward extension of Ranchero Rd. The 6 foot concrete pipe, which will drain the pictured hill into the huge box culvert, is being completed. 2683: This rather elaborate concrete catch basin will funnel storm runoff from the ditch which runs South to North along the BNSF. 2684: Gary S. from Ohio caught this Web Cam picture of me (on the left) "refereeing" a rather heated debate between two STRONG Romney supporters and one very outspoken Obama supporter. BTW, the third guy is almost hidden by the truck camper shell. GGG |
||
 |
 |
 |
| GGG 10/24/12 Western part of new - 2679 | GGG 10/24/12 Ranchero Road - 2680 | GGG 10/24/12 Ten earth scrapers are busy - 2681 |
 |
 |
 |
| GGG 10/24/12 Eastward view w/drainage - 2682 | GGG 10/24/12 Storm runoff inlet - 2683 | COH 10/24/12 Gary and friends on site - 2684 |
|
November 16: It has been three weeks since I checked
the progress on the Ranchero Rd / BNSF bridge project and so yesterday
(Friday), I ventured the eight miles. The "gross" removal of a huge amount
of dirt fill has been completed and the 'near final' road grade achieved.
2685: With the hill removed, most of the near two mile project is visible from 7th Street ---- at the far Western end of construction. The 5 ft concrete storm drain sections are being installed (west) uphill. As mentioned, storm water runoff has always been a HUGE problem in Hesperia and hopefully, this drainage system will alleviate some of the yearly flooding of local homes. 2686-88: From our normal photographic point, looking back West, North, and NE at the installation of the drainage system. 2689: Looking at the Eastward extension of Ranchero Rd. The telephoto lens "flattens" the picture however the increase in elevation of the road is evident. 2690: BNSF 7494 WB @ MP 48. GGG |
||
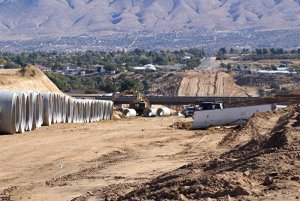 |
 |
 |
| GGG 11/16/12 5ft storm drain pipes are ready -2685 | GGG 11/16/12 Looking West - 2686 | GGG 11/16/12 Installation of drainage system - 2687 |
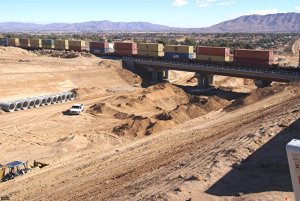 |
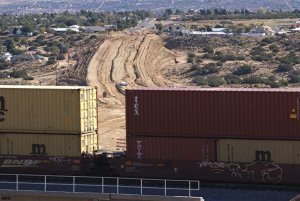 |
 |
| GGG 11/16/12 A double stack is passing by - 2688 | GGG 11/16/12 Looking Eastward - 2689 | GGG 11/16/12 BNSF 7494 WB on the bridge - 2690 |
|
December 10: There has been little VISIBLE change in the
road project over the last two weeks. 2726: Looking NE: The 39 foot sections of "snap track" rail, on the BNSF bridge, have been replaced with welded ribbon rail. The Eastward Ranchero Rd extension has been built up to its near final elevation. 2727-28: Looking North and West: The Western Road extension is evidently being lowered even more. The excess dirt, not needed for the Eastern extension, is being trucked off-site for disposal. Forms for a retaining wall are being built below our photographic "pearch". GGG |
||
 |
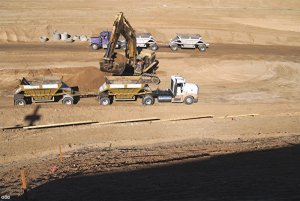 |
 |
| GGG 12/10/12 Looking North East - 2726 | GGG 12/10/12 Looking North - 2727 | GGG 12/10/12 Looking West - 2728 |
| 2013 (from January 5 to March 6) | ||
# 2738: After taking the Holiday month off from
railfaning and visiting the Ranchero Rd project, this last weekend I decided
to visit all available project areas. The only real way to explain my
travels is to quickly label another Google map. # 2739: The entire
road project from Position “A” --- looking East from the far Western end of
the project. # 2740: You can’t hide! The Hesperia Web Cam caught me
and the Cajon MUD-mobile at Position “B" --- our usual photographic
location. # 2741: Looking back West from Position “B”. # 2742:
Looking East from Position “B”. # 2743-44: Looking West and East from
Position “C” (Summit Valley Rd). To get from “B” to “C” (about a quarter
mile) required a drive of about six miles --- one of the reasons for the
project. The position and shape of the future traffic control islands can be
seen. # 2745: Shows the “fill” above the “ANTELOPE VALLEY WASH” from
Position “D”. The middle box culvert is fifteen feet square and the other
four are ten feet square each. Obviously, the “wash” handles a tremendous
amount of runoff during our infrequent but heavy storms. |
||
 |
 |
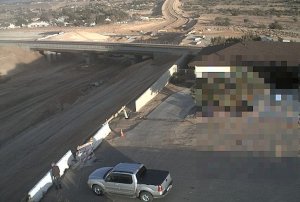 |
| GGG 1/05/13 Google map with markings - 2738 | GGG 1/05/13 Whole project from A to East - 2739 | GGG 1/05/13 Gary below left and his Pickup - 2740 |
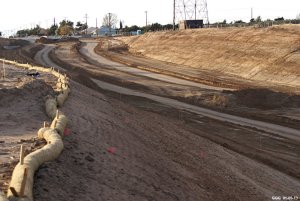 |
 |
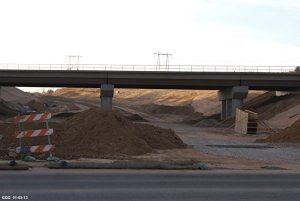 |
| GGG 1/05/13 Looking West from Pos. B - 2741 | GGG 1/05/13 Looking East from Pos. B - 2742 | GGG 1/05/13 Looking West with BNSF bridge - 2743 |
 |
 |
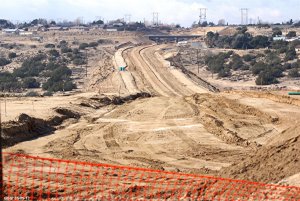 |
| GGG 1/05/13 Looking East from Pos. C - 2744 | GGG 1/05/13 Shows the fill from Pos. D - 2745 | GGG 1/05/13 from E looking West - 2746 |
|
February 5: Got over to the Ranchero Rd Construction Office and to the
road project on 2/05/2013. To cut the western Ranchero Rd extension down to final grade level, approximately 628,000 cubic yards of dirt was moved to buildup the Eastern extension. 57,000 cubic yards of crushed rock will be used to build a sub roadbed which will be approximately 5 inches thick at 95% compaction. The project is scheduled for completion in June of this year. # 2759: Google Map indicating photographic locations. From "C"---Summit Valley / Santa Fe East Rd # 2760: Ranchero Rd Eastward extension. # 2761: Ranchero Rd Westward extension. From "B" # 2762: Looking West toward 7th Street. # 2763: Looking East. # 2764: Long lens view of Eastward extension. Curbing for the traffic control islands has been poured and crushed rock is being dumped, graded, and compacted into the sub roadbed. GGG |
||
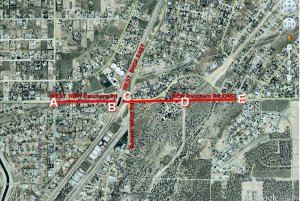 |
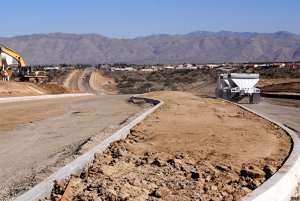 |
 |
| GGG 2/05/13 Map with photo locations - 2759 | GGG 2/05/13 Eastward extension - 2760 | GGG 2/05/13 Westward extension - 2761 |
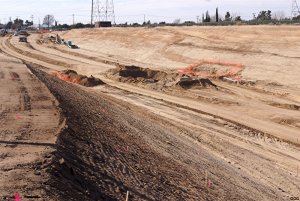 |
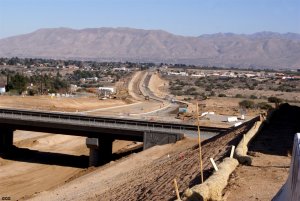 |
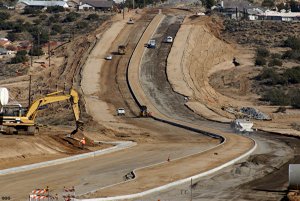 |
| GGG 2/05/13 Looking West toward 7th St. - 2762 | GGG 2/05/13 Looking East - 2763 | GGG 2/05/13 Eastward extension - 2764 |
|
February 15: This Friday @ BNSF Cajon Sub MP 48 (Ranchero Road). #
2765: One lane of the Eastern extension was paved. # 2766-2767:
Concrete "eyebrow" water runoff control ditches were being installed along
the Western extension of Ranchero Rd and the final road grade was being
established. # 2768-2769: UP 7661 & BNSF 7560 are WB on the Ranchero Rd overpass. # 2770: BNSF 5500 West approaches the new bridge through East Hesperia. |
||
 |
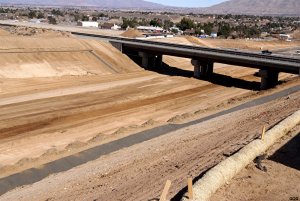 |
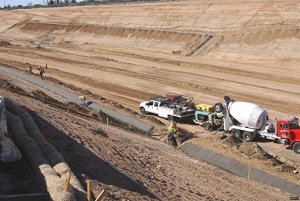 |
| GGG 2/15/13 One lane was paved, East side - 2765 | GGG 2/15/13 "eyebrow" water runoff control - 2766 | GGG 2/15/13 ditches being installed, West - 2767 |
 |
 |
 |
| GGG 2/15/13 UP 7661 WB on new bridge - 2768 | GGG 2/15/13 BNSF 7560 WB MP 48 - 2769 | GGG 2/15/13 BNSF 5500 WB before bridge - 2770 |
|
March 6: For any still interested ---- There is real
and visible progress on the Ranchero Rd project. # 2771-2772: Looking East --- Paving is complete on the Eastern extension of the project. However, the road cannot be opened until side safety railings, lane striping, and traffic signals (at the near intersection) are installed. # 2773: Looking Wes ---- drainage ditches, retaining walls and curbing have been installed. According to the severity our approaching weather system, paving of the Western extension SHOULD be completed by 15 March 2013. BTW, The curbing was installed by a "continuous pour machine" using precision GPS guidance. GGG |
||
 |
 |
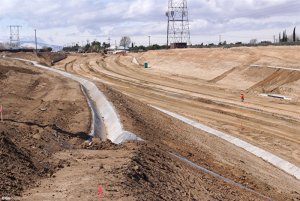 |
| GGG 3/06/13 Looking East - 2771 | GGG 3/06/13 Paving is complete - 2772 | GGG 3/06/13 Looking West - 2773 |
|
April 3: I just noticed on the Hesperia CA web cam that the construction
forces were paving the Westward extension of Ranchero Rd --- from Santa Fe
Rd WEST & uphill to 7th Street. # 2774: Looking NE, paving under BNSF bridge. # 2775: Looking W, Paving Westward ALMOST to 7th St. Paving is halted there to allow ----. # 2776: Project view Eastward. # 2777: Looking NORTH along 7th across Ranchero Rd. The existing storm drain from WEST to EAST (drains Hesperia & Oak Hills) is being tied into the new LARGE drain --- which heads EAST under the new BNSF bridge and will empty into the Antelope Valley Wash. GGG |
||
 |
 |
 |
| GGG 4/03/13 Looking NE paving - 2774 | GGG 4/03/13 Looking West paving going on 2775 | GGG 4/03/13 Looking Eastward - 2776 |
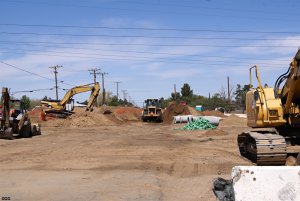 |
 |
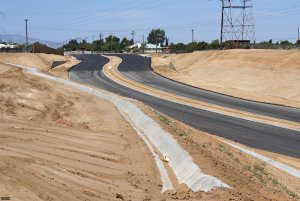 |
| GGG 4/03/13 Looking North - 2777 | GGG 5/25/13 Looking East - 2778 | GGG 5/25/13 Completed Western Ext. - 2779 |
|
May 25: Well, the Ranchero Rd / BNSF Bridge project is essentially
complete. I will try to get to the GRAND OPENING next month. It has been a
pleasure and I'm still amazed at your interest in this project. Note:
The web-cams and their 30 foot poles have been removed. # 2778: The Eastern extension of Ranchero Rd from near the BNSF RR Bridge. # 2779: The completed Western extension of Ranchero Rd. # 2780: The entire project --- Looking West from the far Eastern end. # 2781: Photographed near the project, the ULTIMATE RailFan vehicle rests outside a Hesperia Junk Yard. |
||
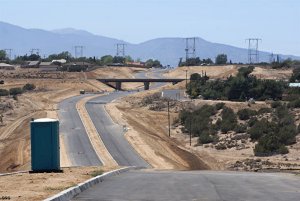 |
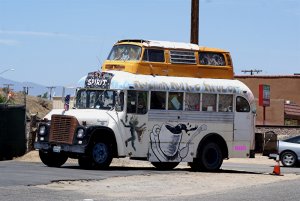 |
 |
| GGG 5/25/13 Looking West (BNSF bridge) - 2780 | GGG 5/25/13 Railfan Vehicle XXL - 2781 | GGG 5/29/13 Looking East (BMSF bridge) - 2782 |
|
May 29: Today, I visited the construction
office for the BNSF Bridge / Ranchero Rd project. The project is 95%
complete and the grand opening ceremony is scheduled for the end of June.
They are now awaiting installation of the Traffic Control signals at
Ranchero Rd and Santa Fe Ave / Summit Valley Rd. The WebCams have been removed and placed four miles to the West at the newly started Ranchero Rd / Interstate 15 interchange. Photo # 2782: is a West to East view of the entire project. GGG |
||
|
May 29: Was out at the new BNSF bridge
over Ranchero Rd today. # 3088: UP 7375 is WB @ MP 48. # 3089:
BNSF 7378 is EB @ MP 48. # 3090: BNSF 7516 leads the ethanol loads WB. GGG |
||
 |
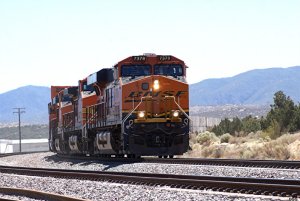 |
 |
| GGG 5/29/13 UP 7375 WB on Bridge - 2783 | GGG 5/29/13 BNSF 7378 EB MP 48 - 2784 | GGG 5/29/13 BNSF 7516 WB on Bridge - 2785 |
| June 14: # 2786: Facing West and # 2787 East --- Lane striping and traffic control signs have been placed. The traffic control signals at Santa Fe Ave / Summit Valley Rd & Ranchero RD are being installed. # 2788: BNSF 7229 is EB @ MP 48. GGG | ||
 |
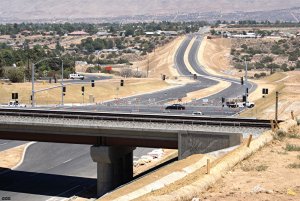 |
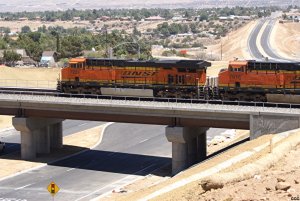 |
| GGG 6/14/13 Looking West - 2786 | GGG 6/14/13 Looking East - 2787 | GGG 6/14/13 BNSF 7229 EB MP 48 - 2788 |
| June 29, 2013: Grand Opening of Ranchero Road | ||
|
Saturday (06-29-13): 1000 folks attended
the Grand Opening Ceremony of Hesperia's Ranchero Rd. Marc & I were joined
at the festivities by Ruedi & Hans (Switzerland). At 10:00 AM, the
temperature was 98 F and later topped out at 111 F. # 2789: The ceremony was held under the BNSF bridge and a tent which helped --- a bit. # 2790-2792: There was plenty of train traffic-most of whom "SALUTED" the crowd with LOUD horn BLASTS. # 2793-2796: In the far lanes, several of the many beautifully restored and maintained classic parade cars are visible. # 2797-2798: Even more train traffic. # 2799-2800: BagPipe & Drum Corps marched while the ribbon was cut by a classic Dodge Coronet R/T. # 2801: The classic car parade climbs the Eastern extension of Ranchero Rd. # 2802: UP 5897 is EB with an empty coal train thru East Hesperia. # 2803: UP 8384 is EB at MP 39.2. GGG (looking for a new project) |
||
 |
 |
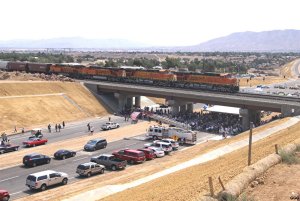 |
| GGG 6/29/13 Ceremony under BNSF Bridge - 2789 | GGG 6/29/13 BNSF 7444 EB MP 48 - 2790 | GGG 6/29/13 BNSF 7748 WB - 2791 |
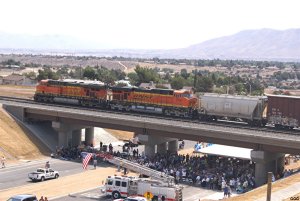 |
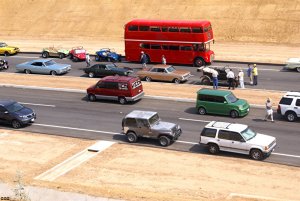 |
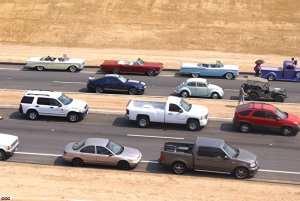 |
| GGG 6/29/13 BNSF 7701 DPU's for WB - 2792 | GGG 6/29/13 Classic Cars, Double Decker - 2793 | GGG 6/29/13 Classic Cars - 2794 |
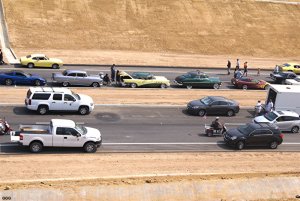 |
 |
 |
| GGG 6/29/13 Classic & Muscle Cars - 2795 | GGG 6/29/13 Lots of cool cars - 2796 | GGG 6/29/13 BNSF 7780 EB - 2797 |
 |
 |
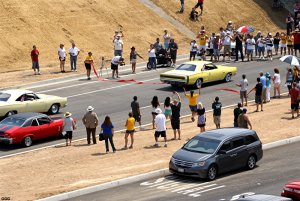 |
| GGG 6/29/13 BNSF 7110 EB - 2798 | GGG 6/29/13 BagPipe & Drum Corps - 2799 | GGG 6/29/13 Ribbon Cut w/Dodge Coronet - 2800 |
 |
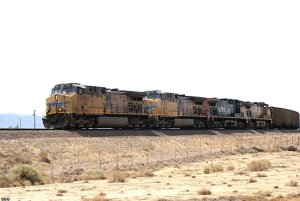 |
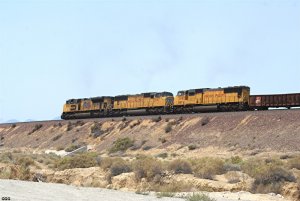 |
| GGG 6/29/13 Classic Car Parade - 2801 | GGG 6/29/13 UP 5897 EB Hesperia - 2802 | GGG 6/29/13 UP 8384 WB MP 39.1 - 2803 |
| With these photos of the Grand Opening Ceremony we come to an End of this documentation. A big thank you goes to Gary Gray who was running around to get the latest photos of every step of the construction of the new BNSF Bridge and the new stretch of the Ranchero Road. WM (7/01/13) | ||