| 12/28/07
The first 4 photos show the situation in the passage before (12/28) and the next 4 photos
afterwards (12/29/07) ! |
 |
 |
| 12/28/07
Before the layout will start, Percy is checking everything very carefully. |
 |
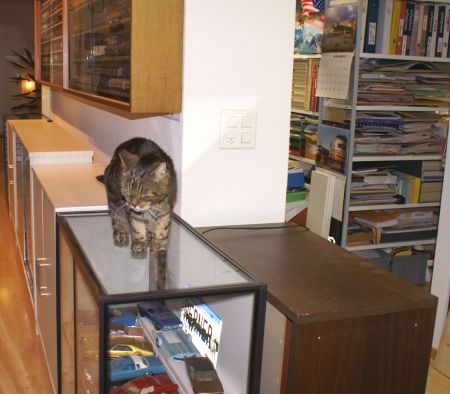 |
| 12/28/07
The final inspection from the left to the right side along the passage. |
| 12/29/07
The next 4 photos show the first elements in the passage, on top of the
show cases and cabinets. |
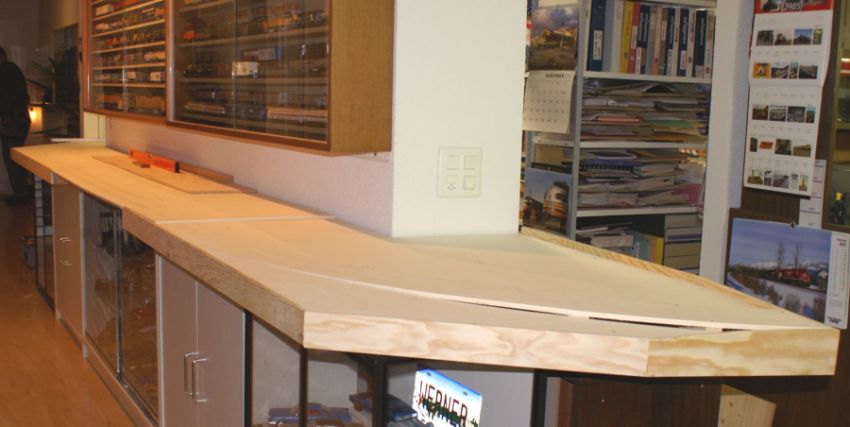 |
| 12/29/07
The first modules of the underframes are temporarely mounted. |
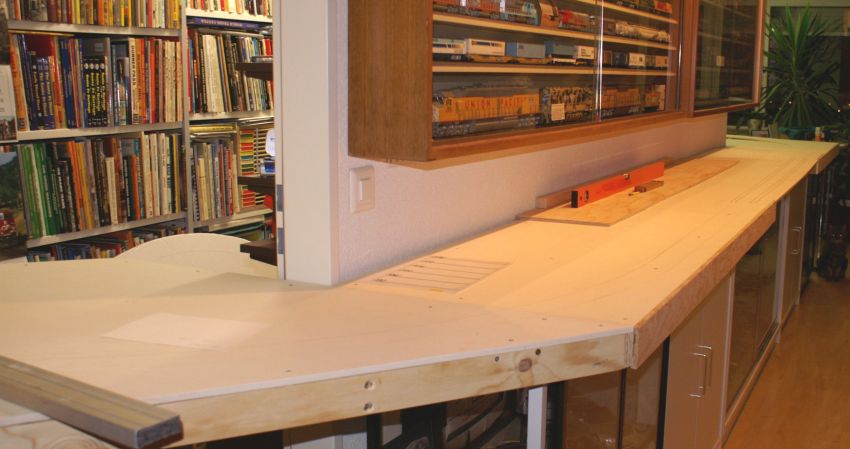 |
| 12/29/07
We are in the passage and one day, here will be a Mojave Desert Town. |
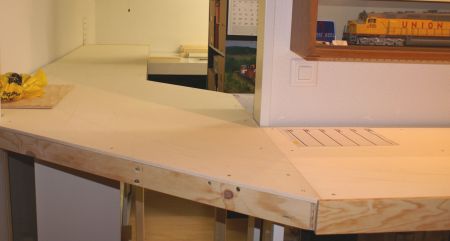 |
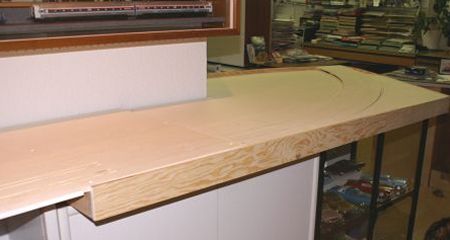 |
| 12/29/07
On the left side, the tracks will go into office 2 and on the right side into
office 1. |
| 1/07/08
Below are photos of the next step with more elements being delivered by
Reto Frick. |
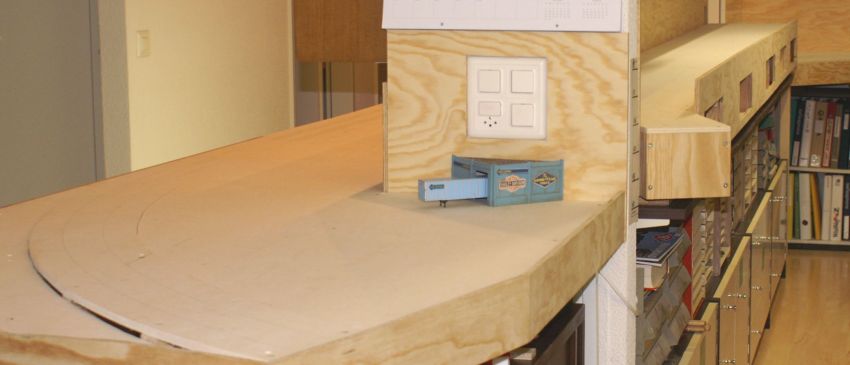 |
| 1/07/08
All elements in the passage are mounted. Werner Enterprises is the first
structure. Inside Office 2 is the hidden staging yard. |
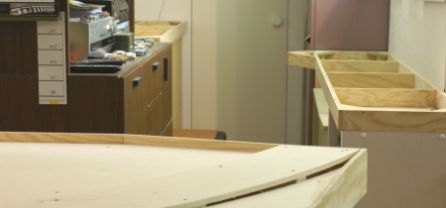 |
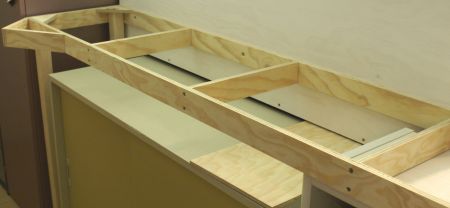 |
| 1/07/08
From the front (passage) at the right side the tracks will go with a broad left
curve over two elements connected with 2 fold down bridges. This part is located
in Office 1. |
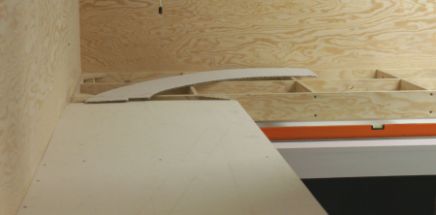 |
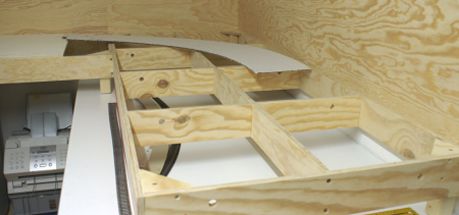
|
| 1/07/08
Inside Office 2 are the corner modules on the left side. 2 more have to be
mounted, soon. |
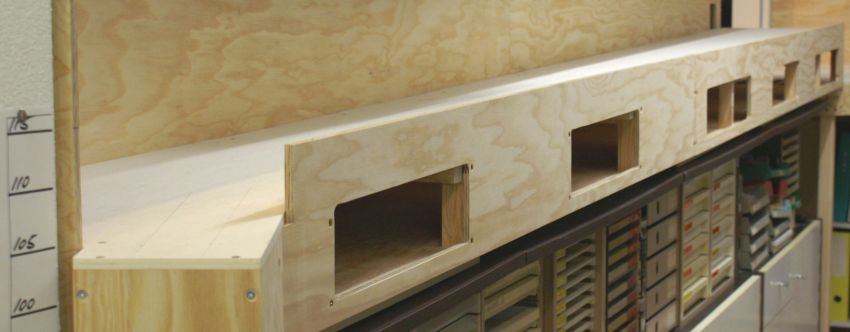 |
| 1/07/08
The covered staging yard is a unique construction because the top for the
mainline is having a 1,5 % grade downhill. |
 |
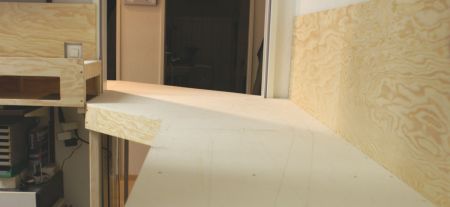
|
| 1/07/08
We are inside Office 2 and guess who is watching us ? |
 |

|
| 1/07/08
Entrance to the staging yard and our inspection officer is checking everything !
! |
 |
| 1/07/08
The staging yard is sitting inside a wall mounted shelf. |

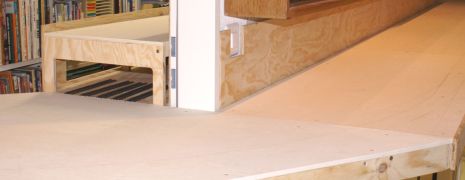
|
| 1/07/08
We are in the passage and looking inside Office 2 on the left side and to the
right. |
| 1/17/08:
The last elements of the underframes are finally mounted. |

|

|
| 1/17/08
The last 2 elements (frames) are mounted inside Office 2. |
 |
| 1/17/08
Here, the wall will be "blown up" for the 2 tunnels to enter Office
1. |
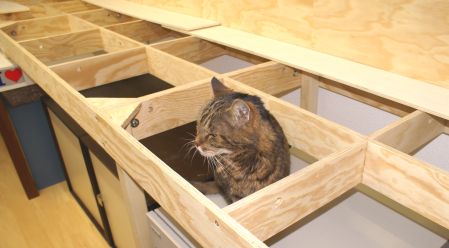 |
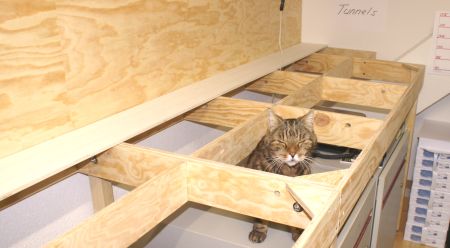 |
| 1/17/08
Once again, our Special Agent is checking if everything was done well. |
 |
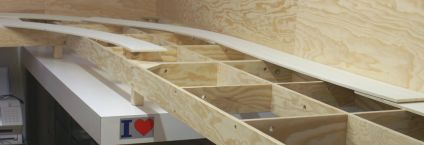 |
| 1/17/08
Left corner: The outer curve will be elevated approx. 15 cm (risers not in place
yet). |
|
Entire wooden frame work was built by Reto Frick (He is a certified
carpenter and a member of the American Railroadfans in Switzerland). |



























