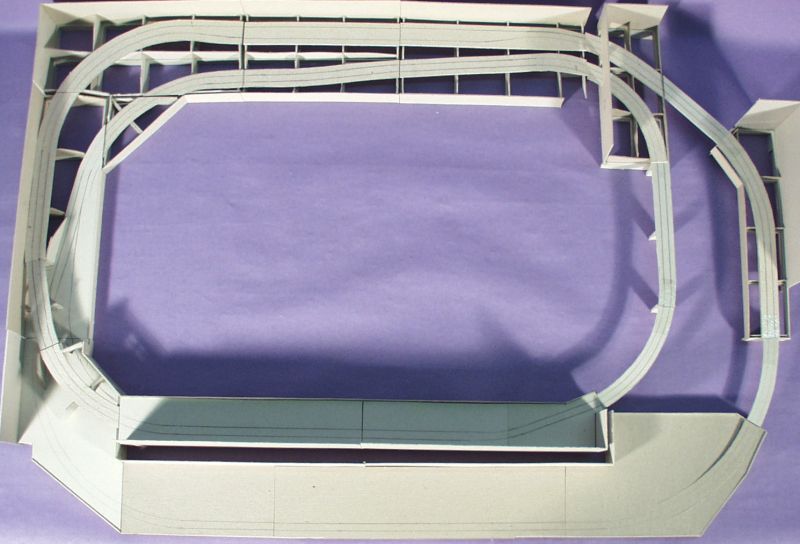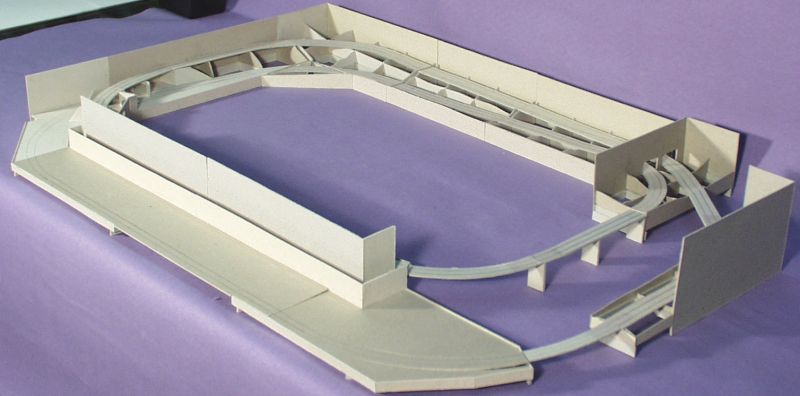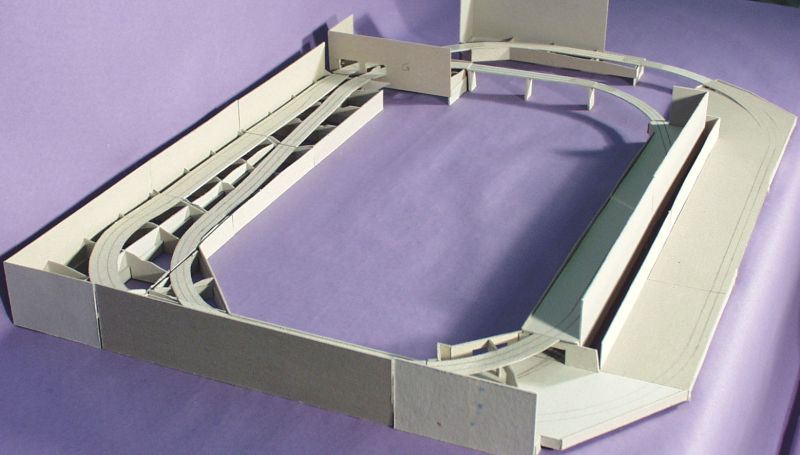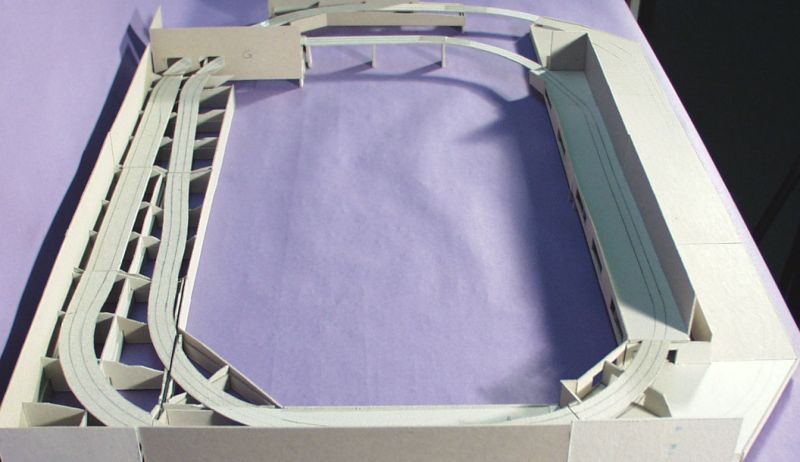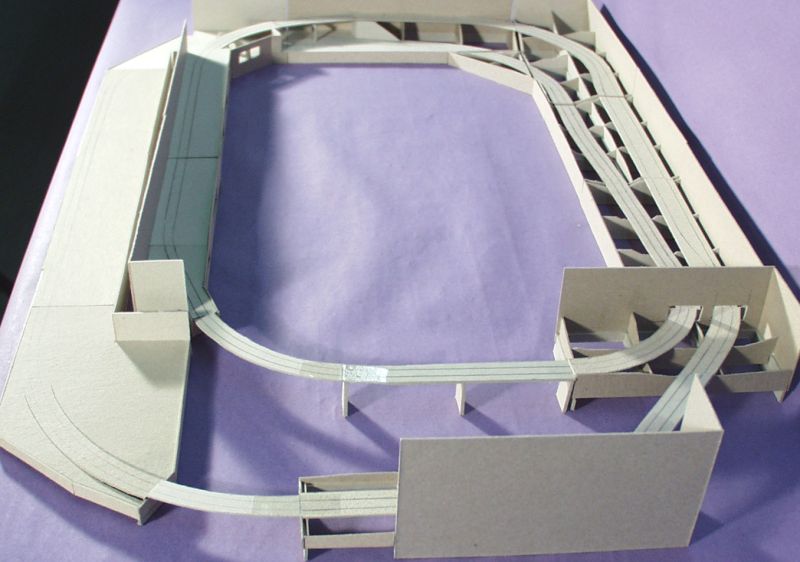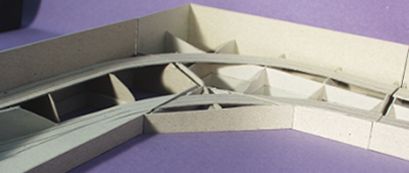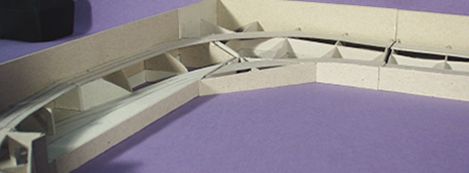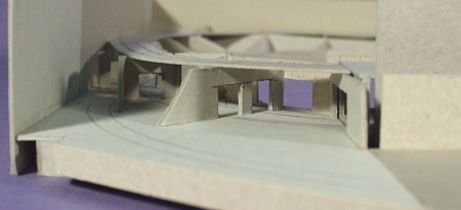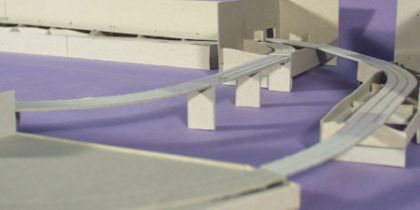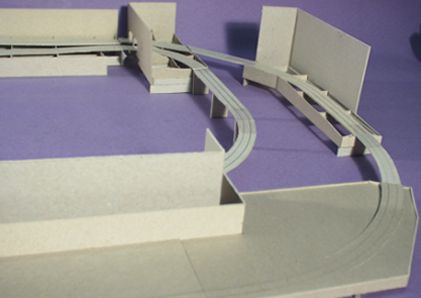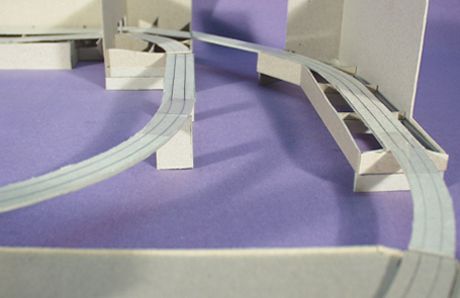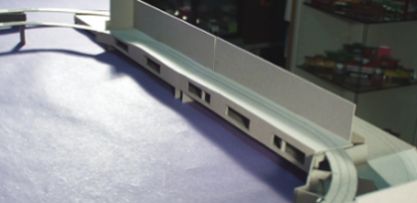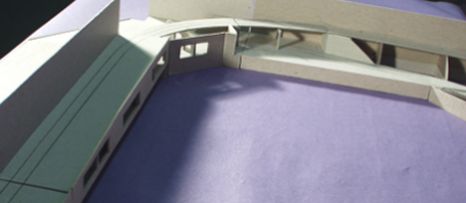| Track Plan Desert Layout HO Scale, Size: 4,5 x 6,5 m (13,5 x 19,5 feet) |
| Space is a real problem here in Switzerland, as we are usually just renting a
flat and do not own a home. Therefore, I decided together with my wife Melinda, to build my layout within our 4 1/2 room flat, just using my office 2, part of office 1 and part of the passage. The basic idea is to run long trains, two diff. ones at a time. That is the reason, why I will build double track. The max. grade is 1,5 % and the min. radius is 100 cm (39"). Please be aware, all markings on this plan are done in metric mesurements. The landscaping is reflecting Southern California's Mojave Desert. Inside office 2 along the walls will be Cajon Pass incl. Hill 582. In the passage will be a desert town, similar to Daneville of Pelle Soeborg's 'Mountain to Desert' Layout with buildings from Summit USA. To start building this project, I have to relocate several furnitures and make some clearence with all my thousand things. Hopefully, I will be able to start at the end of 2007! |
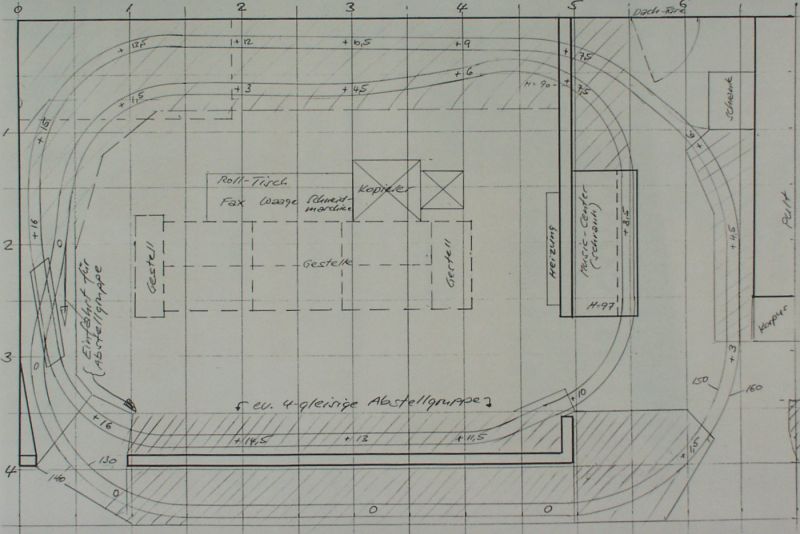 Plan updated: March 15, 2007 |
