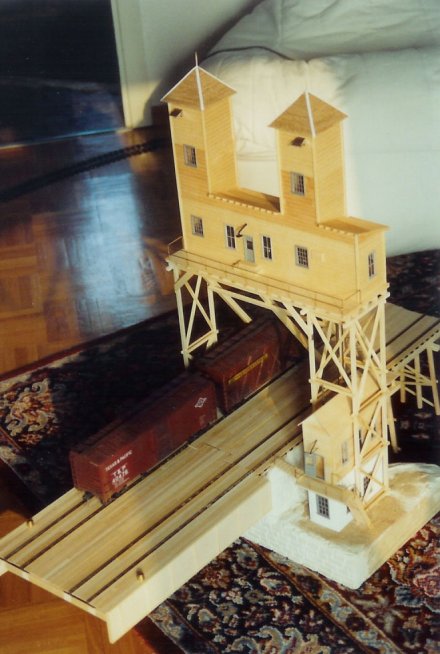 |
 |
| Draw bridge for module 1 - Zugbrücke für Modul 1 - 019 |
Coal tower, sand tower, water
tank for module 6 |
| Module 1 - Modul 1 |
| The Bay Shore Line (35 Years) |
| in O Scale by Günther Holzgang |
updated: 5. May 2025 (Modul 23 to 24, photos 460 - 467) - just scroll all the way down
| Main Page/Hauptseite | Construction/Aufbau | Exhibitions/Shows | Reports/Berichte | Photo Gallery |
| Theft/Diebstahl | Movies/Filme by GH | Models & more/Modelle | News | Links |
for bigger size photos click on the 3-digit number below each photo - für grössere Bilder auf die 3-stellige Nummer klicken.
| Construction - Aufbau |
Every start is difficult - Several structures have been built before I actually started with the layout.
Aller Anfang ist schwer
- Diverse Bauten sind entstanden bevor der eigentliche Anlagenbau begonnen hat.
 |
 |
| Draw bridge for module 1 - Zugbrücke für Modul 1 - 019 |
Coal tower, sand tower, water
tank for module 6 |
| Module 1 - Modul 1 |
|
While working on the first module, I was rather thinking of a single diorama then of a whole layout. As the Bridge was already finished, the whole harbour scene had to be adjusted. At the background are several industrial buildings. The height of the buildings will give a certain effect in depth. Beim Bau des ersten Moduls habe ich eher noch an ein einzelnes Diorama gedacht als an eine ganze Anlage. Da die Brücke bereits fertig gestellt war, musste die ganze Hafenszene angepasst werden. Im Hintergrund sind Industriebauten zu sehen. Die Höhe der Bauten bewirkt auch eine gewisse Tiefenwirkung. |
|
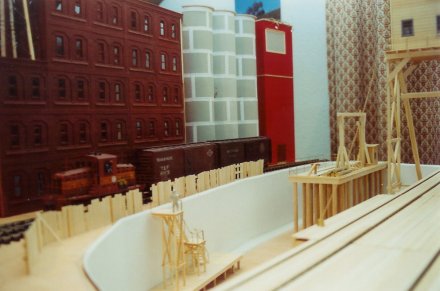 |
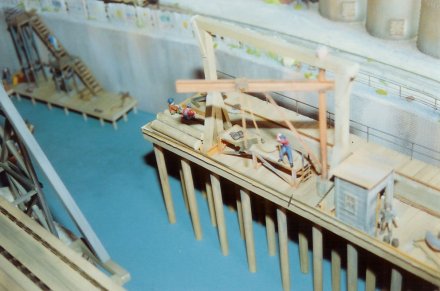 |
| The harbour wall is made out off plastic foil. Two component epoxy was used for the water. Poured in several layers and the first layer was dyed with green color. - 021 | Die Hafenmauer besteht aus Kunststoff-Folie. 2-Komponenten Giessharz für das Wasser, eingefüllt in mehreren Schichten, die unterste ist eingefärbt mit grüner Farbe. - 022 |
| Module 2 - Modul 2 |
|
Before I was able to continue, I had to create and draw a plan of the layout. A lot of questions were looking for an answer. As seen from today's point of view, the length of the first plan was approx. 25 % too short. The main reason are the long curved turnouts. On the photso below, we can see the continuation of the industry with warehouse, "portal" crane and a railroad crossing. Vor dem Weiterbau musste ein Anlagenplan gestaltet und gezeichnet werden. Auf viele Fragen brauchte es eine Antwort. Nach der heutigen Betrachtung ist der erste Plan allerdings in der Länge um etwa 25% zu kurz geraten. Schuld daran sind vor allem die langen Bogenweichen. Zu sehen ist die Fortsetzung der Industrie mit Lagerhaus, Portalkran und einem bewachten Bahnübergang. |
|
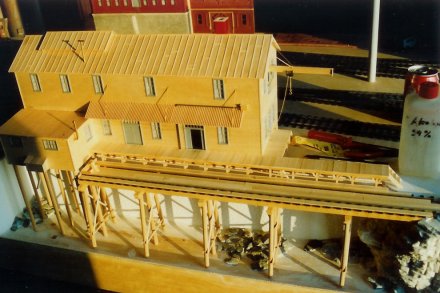 |
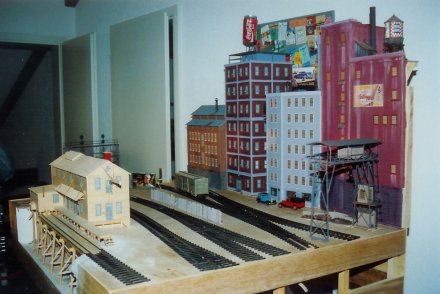 |
| The portal crane is made of wooden profiles. Für the elevator I used a motor of a 4-track tape. The buildings are having a wooden base construction, covered with wall foil. - 023 | Der Portalkran ist komplett aus Holzprofilen konstruiert. Für den Aufzug verwendete ich einen Motor von einem 4-Spur Tonbandgerät. Die Gebäude haben eine Holzgrund-konstruktion. Darüber ist eine Mauerfolie aufgezogen. - 024 |
| Module 3 - Modul 3 |
|
Before staring with another module, I will finish the current module completely. During the time, the construction of the modules got more detailing. Up to now, all future models have been built to the left and right of the first module. Therefore, you do not realize the diff. development steps of the increased handicraft of higher details. Jedes Modul wird komplett fertig
gebaut bevor ein nächstes in Angriff genommen wird. |
|
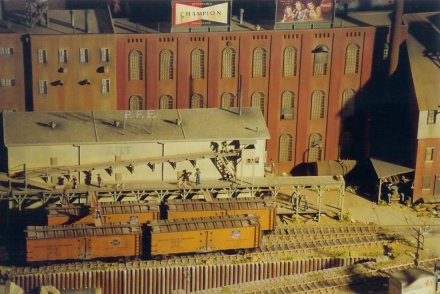 |
 |
|
In the foreground is a stone arch bridge over a river. Behind is
the Ice House with industrial buildings. The prototype of the Ice House was standing in St. Louis after it was rebuilt in 1928. The stone arch bridge in front is made out of plaster. - 025 |
Im Vordergrund ist eine Steinbrücke zu sehen, die über einen Fluss führt. Dahinter das "Ice House" mit Industrieanlagen. Das Ice House von St. Louis nach dem Umbau von 1928 ist nachgebaut worden. Die Steinbrücke davor ist komplett aus Gips modelliert. - 026 |
| Module 4 - Modul 4 |
|
The Hotel "Sun" is the tallest
building with 12 storeys. The tower is made of 3 parts. If the room hight is not
sufficient, the middle part can be removed and nobody will notice. The total
height of the tower is 140 cm ( approx. 55"). Das Hotel „Sun" mit seinen 12 Stockwerken ist das höchste Gebäude der Anlage. Der Tower besteht aus drei Teilen. Wenn die Raumhöhe nicht reicht, kann das mittlere Teil ausgebaut werden. Die Gesamthöhe des Towers beträgt 140 cm. Im Parterre ist ein Restaurant untergebracht in dem zwei Serviertöchter und ein Hund um die Tische laufen! |
|
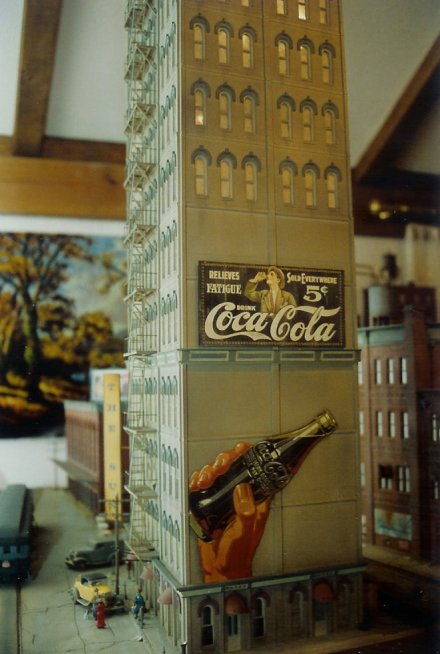 |
 |
| The Hotel Sun was made with the DPM modular system. On the roof is a radio station (transmitter) and I used the top of a microphone. To connet the moving waitresses inside the restaurant, I used a chain of an old printer. - 027 | Das Hotel Sun ist mit Platten vom DPM Modular System aufgebaut worden. Auf dem Dach ist ein Radiosender zu sehen. Habe dafür den Kopf eines Mikrofons von Sennheiser verwendet. Der Antrieb für die Serviertöchter im Restaurant ist mit einer Transportkette von einem alten Drucker versehen. - 028 |
| Module 5 - Modul 5 |
|
In addition, there is
something moving on every module. Also on module 5. The water crane in front of
the station can be turned on both sides. All these movements can be controlled
from the main control panel in the middle of the layout. At the background, the elevated railway line is visible. Auf jedem Modul kann zusätzlich etwas bewegt werden. So auch hier. Der Wasserkran vor dem Bahnhof schwenkt auf beide Seiten aus. Alle diese Bewegungen werden vom Schaltpult in der Anlagenmitte ausgeführt. Im Hintergrund ist die Hochbahntrasse zu sehen. |
|
 |
 |
| The turning of the water spout is made with a turnout motor. During movement, the arm is raised and once again, it was custom made. - 029 | Die Drehbewegung des Wasserkrans wird mit einem Weichenmotor von Feather gemacht. Dass sich der Arm beim Schwenken anhebt, ist auch eine Eigenkonstruktion. - 030 |
| Module 6 - Modul 6 |
|
"High Speed End Line" is the name of the elevated railway station just next to the depot. Different houses with extravagant verandas are in the background. At the right side is the beginning of the engine service complex with sand and coaling facilities. „High Speed End Line" heisst die Hochbahnstation neben dem Bahnhofsgebäude. Wohnhäuser mit aufwendigen Veran-davorbauten stehen im Hintergrund. Rechts zeigt sich der Beginn des Betriebswerkes mit der Sand- und Kohlenanlage. |
|
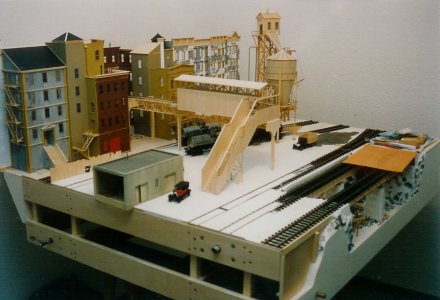 |
 |
| All streets on and aside the tracks are made with plaster. - 031 | Die Strassen auf und neben den Geleisen sind mit Gips ausgegossen. - 032 |
| Module 7 - Modul 7 |
|
The transition from the city
to the mountains will be realized with a bridge and a dam. Der Übergang von der Stadt ins Gebirge wird mit einer Brücke und einem Damm vollzogen. |
|
 |
 |
| The dam is also a wooden construction. To avoid the structures of the wood, I was pouring a thin layer of plaster over it, which was sanded down. - 033 | Der Damm ist aus einer Holzkonstruktion gebaut. Damit keine Holzstrukturen sichtbar sind, ist eine dünne Schicht aus Gips darüber gestrichen und anschliessend das Ganze geschliffen worden. - 034 |
| Module 8 - Modul 8 |
|
Striking rock formations and a hand car shed are dominant on this modul. In the foreground is a retaining wall for the roadbed. Markante Felsen und ein Traisinenhaus prägen dieses Modul. Im Vordergrund eine Stützmauer für das Trasse. |
|
 |
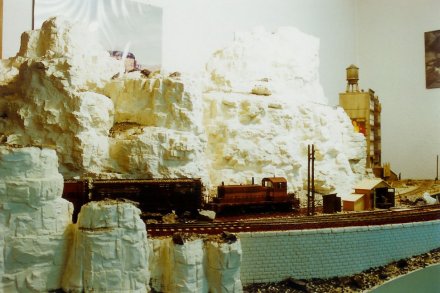 |
| I built the rocks with plaster and below is a skeleton of styro foam. The rocks are higher and the weight was increasing. I started to think of a lighter material to build the rock formations. - 035 | Die Felsen sind alle aus Gips gebaut worden, darunter ein Gerüst aus Styropor. Die Felsen wurden höher und das Gewicht nahm zu. Die ersten Überlegungen für leichteres Felsmaterial wurden gemacht. - 036 |
| Module 9 - Modul 9 |
|
The beginning of the engine service complex with oil and lubrication facilities. Belwo the bridge is a news stand. Inside the center building is a model railroad shop located. There is a small layout with a running Daylight train! Der Anfang vom Betriebswerk mit Oel und Schmieranlage. Unter der Brücke befindet sich ein Kiosk. Im mittleren Gebäude ist ein Modelleisenbahngeschäft untergebracht. Darin steht eine Modelleisenbahnanlage, auf der ein Daylight Zug seine Runden dreht! |
|
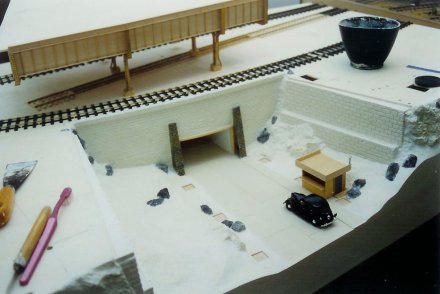 |
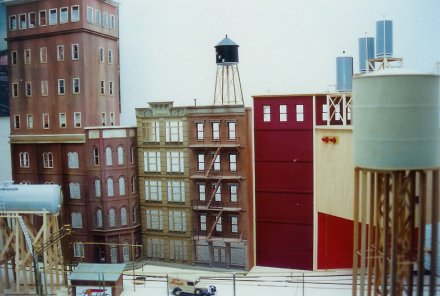 |
| The motor and the gears for the small model railroad layout was from a japanese mini tape. Walls and surface is made with plaster. The steel bridge is made of wood and brass. - 037 | Der Motor und das Getriebe für die Modelleisenbahn-Anlage ist von einem japanischen Minikassettengerät. Steinmauern und Gelände sind aus Gips. Die Stahlbrücke aus Holz und Messing. - 038 |
| Module 10 - Modul 10 |
|
Here is the continuation of the engien service complex with a scrap yard and an industrial building. In the lower level are moving vents mounted on the ceiling. Die Vortsetzung vom Betriebswerk mit Schrottplatz und einem Industriegebäude. Im unteren Stock sind drehende Deckenventilatoren aufgehängt. |
|
 |
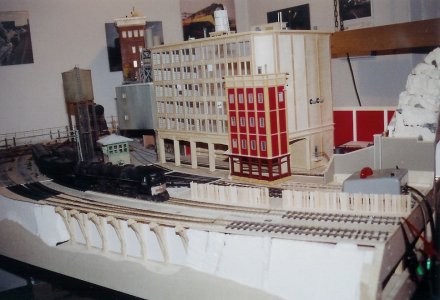 |
| The vents on the ceiling are connected with v-belts. To get various speeds of the vents, the wheels are having a different size. - 039 | Die Deckenventilatoren sind mit einem Keilriemen untereinander verbunden. Damit bei den Ventilatoren verschiedene Geschwindigkeiten entstanden, sind die Umlenkräder verschieden gross. - 040 |
Layout plan of the 10 modules in the city area - Anlagenplan der 10 Module im Stadtbereich
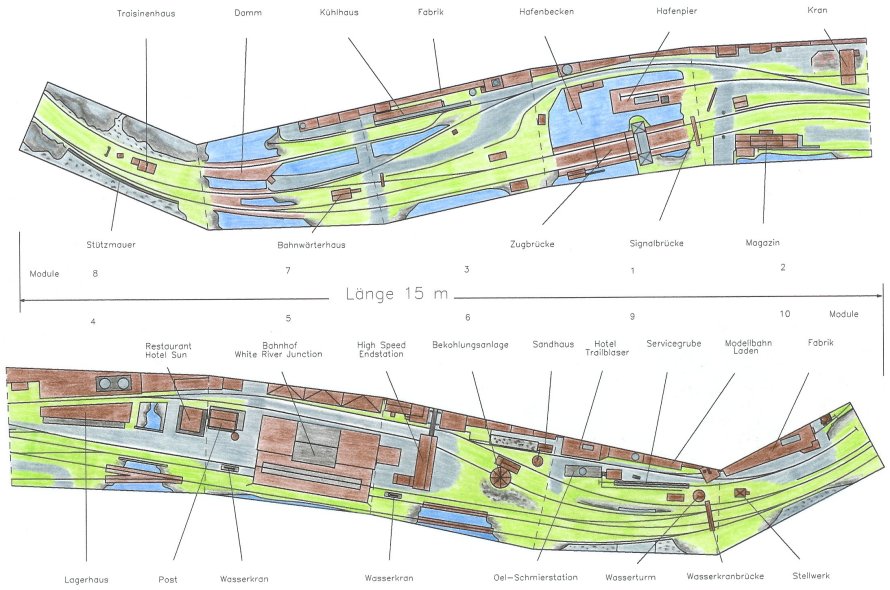 |
| Module 11 - Modul 11 |
|
We passed the city and just after the first curve we will reach the mountains. The main attraction of this module is a gallery with a short tunnel and rocks down to the floor. Die Stadt liegt zurück und es geht gleich in der ersten Kurve in die Berge. Eine Galerie mit kurzem Tunnel und Felsen bis zum Boden sind das Merkmal dieses Moduls. |
|
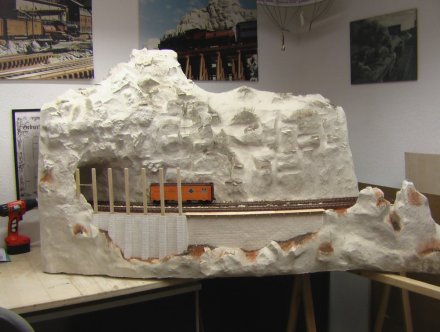 |
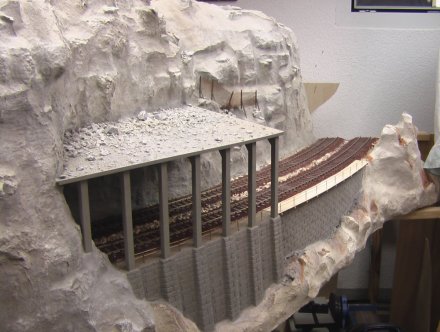 |
| As already mentioned, the rocks are not done with plaster anymore, but with a lightweight foam (puren modur). Over the finished rock fromations I a put a layer of paint. Therefore, the surface is not porous anymore. - 011 | Wie bereits erwähnt, sind die Felsen nicht mehr aus Gips gefertigt , sondern mit einem leichten Schaumstoff aus puren / modur modeliert. Über die fertige Felslandschaft wird eine Schicht mit Dispersionsfarbe aufgetragen. Damit ist die Oberfläche nicht mehr porös. - 012 |
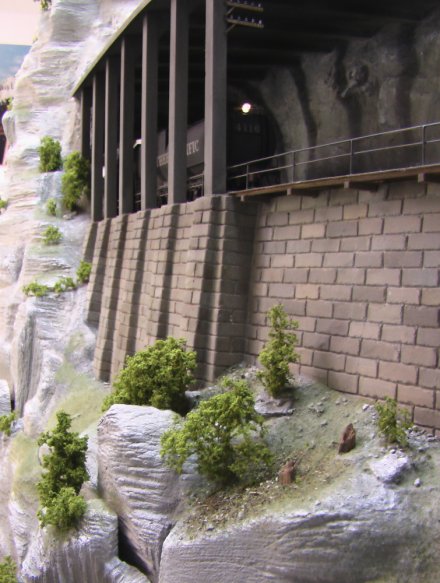 |
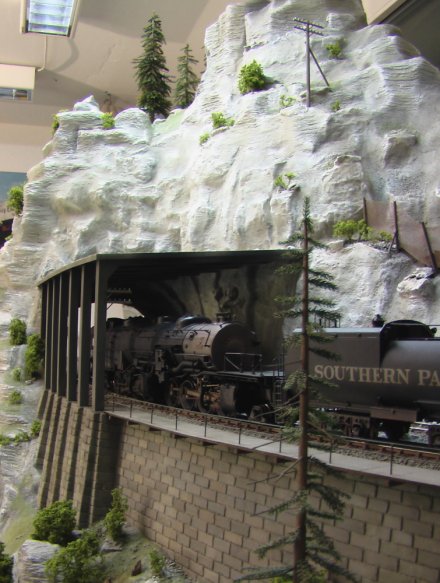 |
| The finished Module 11 - 242 | Das fertige Modul 11 - 243 |
| Module 12 - Modul 12 |
|
Also on this module, the rocks are going down to the floor. Therefore, I was able to build a spectacular bridge with a height of 110 cm (approx. 43"). Auch bei diesem Modul gehen die Felsen bis an den Boden. So konnte ich eine spektakuläre Brücke mit 110 cm Höhe bauen. |
|
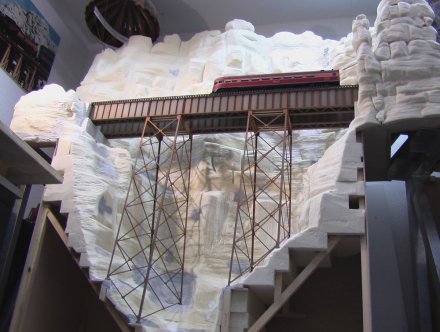 |
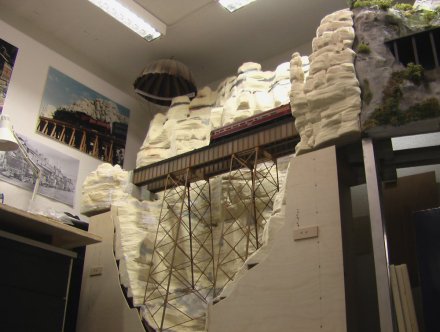 |
| The tall steel bridge is made with wooden profiles. The bridge piers on top are not connected. Therefore, the construction is flexible enough for transportation. - 013 | Die grosse Stahlbrücke ist aus Holzprofilen gebaut. Die Brückenträger sind oben nicht verbunden. Die Konstruktion hat so genügend Spiel für den Transport. - 014 |
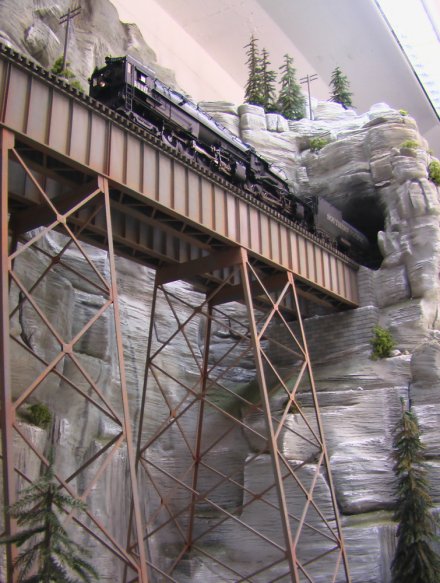 |
 |
| The finished Module 12 with a SP Cab Forward - 244 | Das fertige Modul 12 mit einer SP Cab Forward - 245 |
| Module 13 - Modul 13 |
|
Module 13 is finished. Two small bridges are leading over a valley. The parallel tracks are splitting to give space for a rock in between. The rear track got a spur to a limestone mine and is going into a tunnel. Das Modul 13 ist fertig. Es führen zwei kleine Brücken über ein Tal. Das Parallelgeleise trennt sich um einer dazwischen liegenden Felsnase Platz zu machen. Das hintere Geleise hat einen Abzweiger zu einer Kalkstein Mine und führt anschliessend in einen Tunnel. |
|
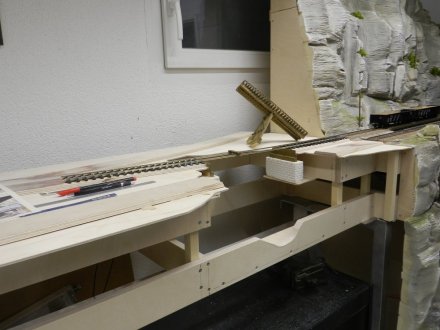 |
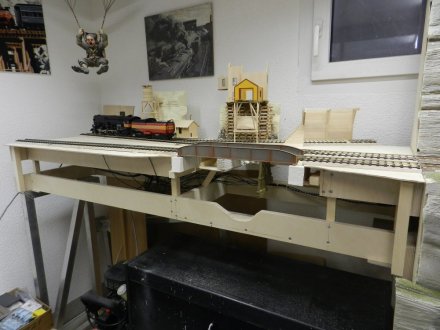 |
| - 015A | 016 |
 |
 |
| Stand per November 2011 - 015B | Stand per Januar 2012 - 208 |
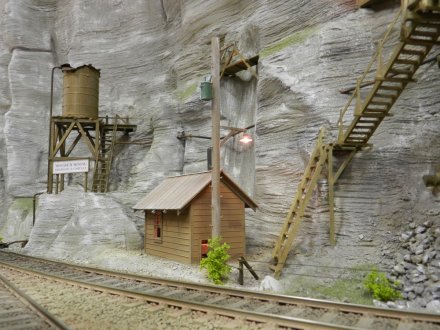 |
 |
| Stand per Mai 2012 - 219 | Stand per Mai 2012 - 220 |
| Module 14 - Modul 14 |
|
August 10, 2013: Module 14 is finally finished. This module got a Snow Shed as we used to see at Donner Pass. In the 40's there were more than 100 miles of this kind Snow Sheds spread all over the Pass. This module 14 has, to the basic structure, an additional (removable) part in the back ground. Therefore, I am in a position to extend the landscaping more into the depth. |
|
| 10. August 2013: Das Modul 14 ist fertig. Dieses Modul wird geprägt durch eine Schneeschutzgalerie (Snowshed) wie Sie am Donner Pass sehr häufig anzutreffen waren. Insgesamt waren in den 40er Jahren über 170 km solcher Schneeschutzgalerien verteilt über den Pass zu sehen. Das Modul 14 hat zur Grundkonstruktion einen zusätzlichen, für den Transport, abnehmbaren Teil im Hintergrund. Mit diesem zusätzlichen, angehängten Teil kann ich die Landschaft auf dem Modul etwas in die Tiefe ziehen. | |
 |
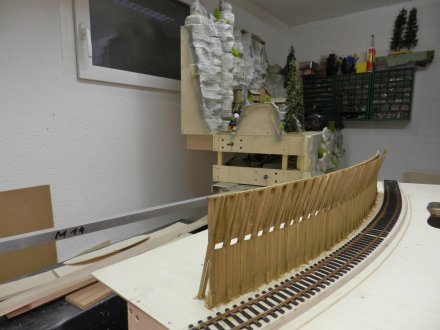 |
| As per February 2013 - 236 | Stand per Februar 2013 - 237 |
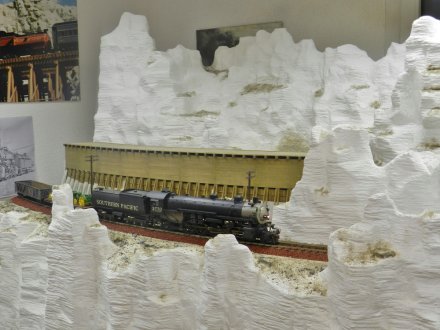 |
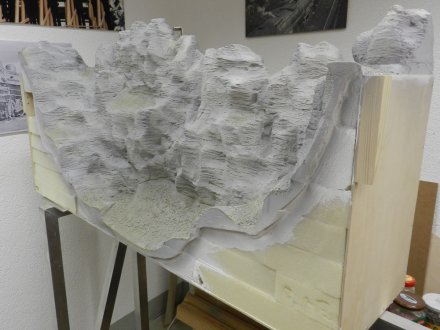 |
| As per May 2013 - 238 | Stand per Juni 2013 - 239 |
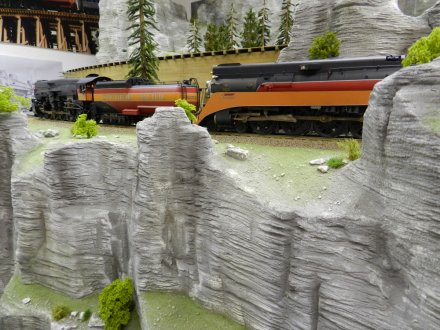 |
 |
| As per August 2013 - 240 | Stand per August 2013 - 241 |
| Module 15 - Modul 15 |
|
February 20, 2016: Module 15 will be built at the right side of the layout. The City is ending and it will go in the mountain area. Modul 15 is the first one existing of 4 parts. Therefore, transportation will be no proplam even going thru narrow places. Because of this new module, I will be able to use all 3 tracks from the City Module. The track behind will be used to reach the hidden staging yard. Like on the left part of the layout, the mountains will reach floor level. |
|
| 20. Februar 2016: Das Modul 15 wird auf der rechten Seite der Anlage aufgebaut. Die Stadt ist zu Ende und es geht auch da gleich in die Berge. Es ist das erste Modul das aus 4 Teilen besteht. So ist der Transport durch Engpässe ohne Probleme zu bewältigen. Zugleich ist es das erste mal, dank dem neuen Modul, dass ich mit einer Lok die 3 Gleiswechsel auf dem letzten Stadtmodul befahren kann. Das hintere Geleise im Tunnel sollte einmal zum Schattenbahnhof im Inneren der Anlage führen. Wie auf der linken Seite der Anlage werden die Berge auch hier bis zum Boden reichen. | |
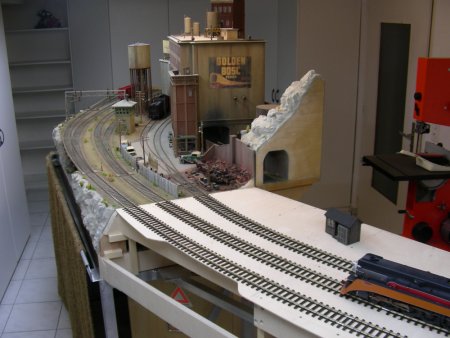 |
 |
| As per February 2016 - 260 | Stand per Februar 2016 - 261 |
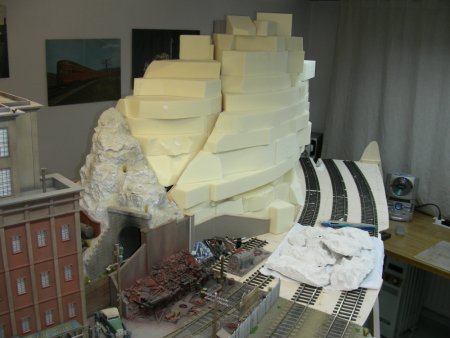 |
 |
| 262 | 263 |
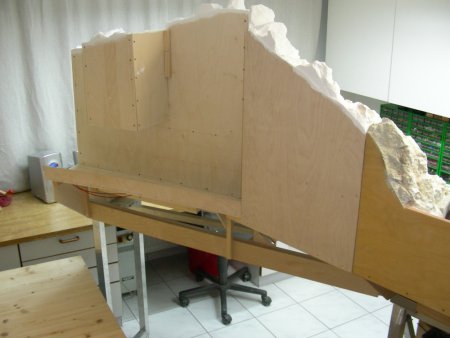 |
 |
| 264 | 265 |
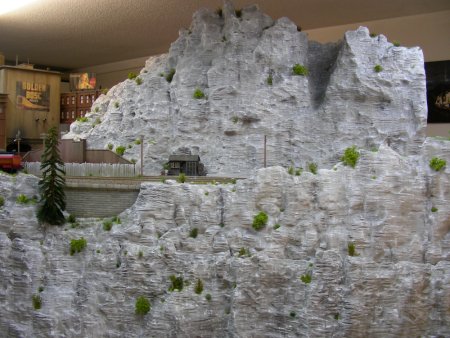 |
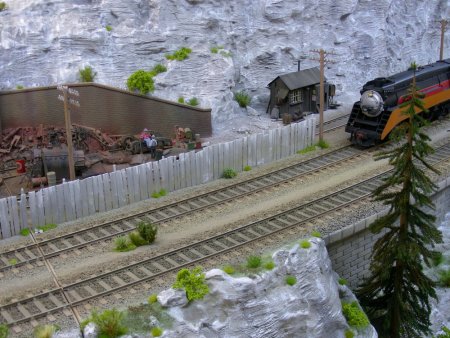 |
| As per August 28, 2016 - Module 15 is finished - 266 | Stand per 28. August 2016 - Modul 15 ist fertig - 267 |
| Module 16 - Modul 16 |
|
March 24, 2017:
I am on the right side of the layout building. Also here it goes into the
mountains. The goal is to make the lines of the tracks in the rocks a
spectacular impression. The bridge will be leading over two modules, so I'm
working on two new modules for the first time. The direction of the tracks
across the bridge is not quite parallel, the track and thus also the bridge go
apart. This, of course, has a reason. The rear track will then pass from module
19 behind a second mountain ridge and it will also be new that from module 19
onwards two modules will be next to each other. This results in a higher depth
and thus a second mountain range can be laid between the two main tracks. Of
course the tracks will still be visible to the viewer. And on top the snow will
be a theme there. |
|
|
24. März 2017: Ich bin auf der rechten Seite der Anlage
am Bauen. Auch da geht es nun in die Berge. Ziel soll sein, dass die
Linienführung der Geleise in den Felsen einen spektakulären Eindruck
erwecken. Die Brücke wird über zwei Module führen, darum bin ich auch zum
ersten Mal gleichzeitig an zwei neuen Modulen am Arbeiten. Der Verlauf der
Geleise über die Brücke ist nicht ganz Parallel geführt, die Geleise und
somit auch die Brücke gehen auseinander. Auch das hat natürlich einen Grund.
Das hintere Geleise wird dann ab Modul 19 hinter einer zweiten Bergkette
durchführen und neu wird auch sein, dass ab Modul 19 immer zwei Module
nebeneinander liegen werden. Das ergibt eine fiel höhere Tiefe und so kann
eine zweite Bergkette zwischen den beiden Hauptgeleisen gelegt werden.
Natürlich wird die Strecke trotzdem für den Betrachter sichtbar sein. Der
Schnee wird dort hinten dann auch ein Thema sein. Das Modul 16 hat eine Steinschlag-Galerie bekommen. Das Original steht am Thompson River in Kanada. Diese Strecke durch die Galerie ist einmal für den Schattenbahnhof gedacht. Die nächsten Jahre wird es aber vorläufig ein immer länger werdendes Abstellgeleise bleiben. Das Modul 16 wie auch das Modul 17 haben je 3 Teile für den Transport. Für die filigrane Brückenkonstruktion musste ich ein solides Fundament für die Stützen bauen. Auch ist jeder einzelne Brückenteil nur an einem Ende festgemacht. Gehalten wird das Ganze durch die Schwellen und Geleise-Profile. So kann beim Transport die Konstruktion des Moduls auch etwas nachgeben, ohne dass es eine Beschädigung an der Brücke gibt. |
|
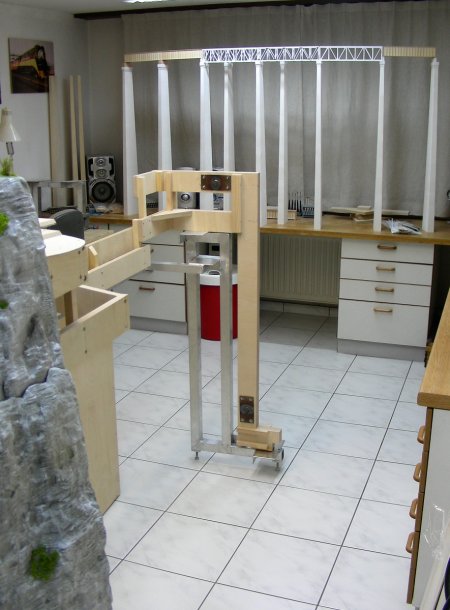 |
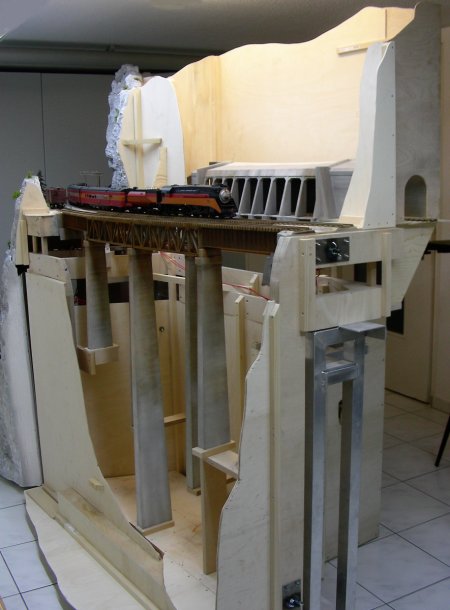 |
| As per March 2017: Bridge with tall risers - 290 | Risers of both bridges are painted - 291 |
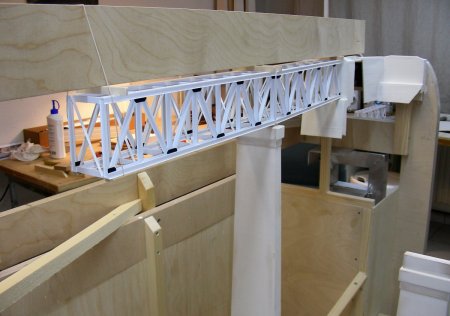 |
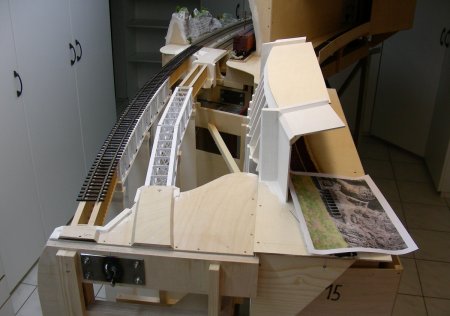 |
| bridge element is sitting on a riser - 292 | 2 bridges and a snow shed from above - 293 |
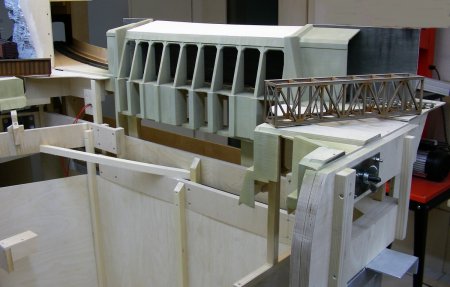 |
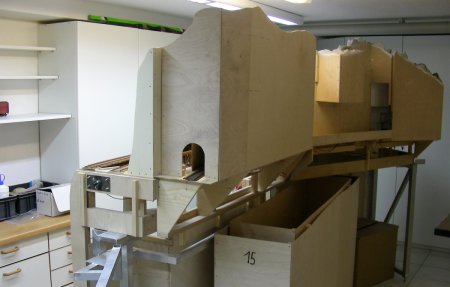 |
| huge snow shed (gallery) and painted bridge - 294 | looking from the back side - 295 |
| Module 17 - Modul 17 |
| 12. November 2017: | |
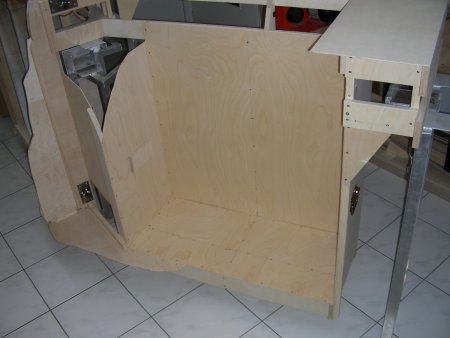 |
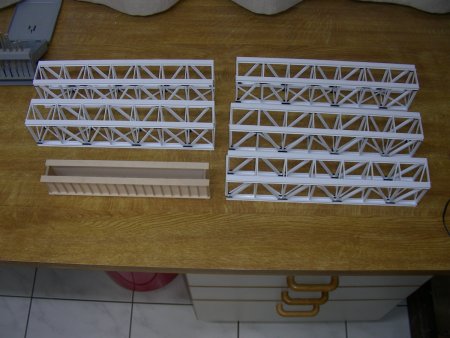 |
| wooden construction of Module 17 - 296 | new bridge elements ready for mounting - 297 |
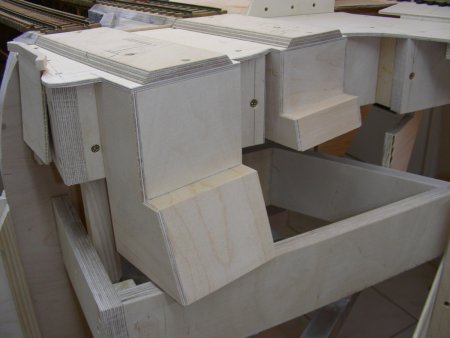 |
 |
| detail of bridge risers/connection - 298 | new bridges are installed in place - 299 |
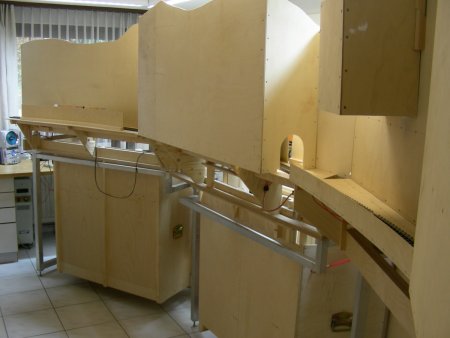 |
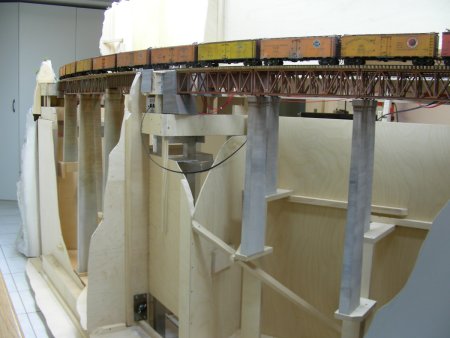 |
| rear side of the modules - 300 | Testrun on the new bridges - 301 |
| Module 16 & 17 - Modul 16 & 17 | |
| 15. November 2018: Beide Module sind nun fertig modelliert mit puren Modur Schaumstoff. Als nächster Schritt müssen beide Module gespritzt werden, also Farbe auftragen. Die Fertigstellung ist für den Sommer 2019 geplant. | |
| Both modules are now finished with puren Modur foam. The next step is to spray both modules, apply paint. Completion is scheduled for the summer of 2019. | |
 |
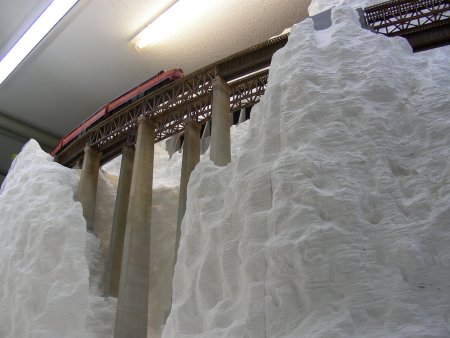 |
| Modul 16: with snow shed gallery - 320 | Modul 16: finished rock formations - 321 |
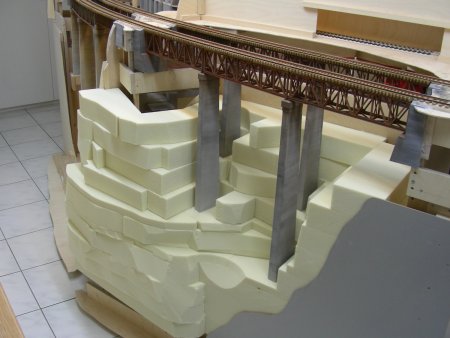 |
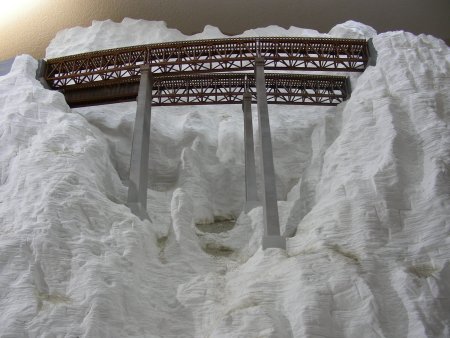 |
| Modul 17: foam sheets are glued together - 322 | Modul 17: finished rock formations - 323 |
updated: March 10, 2020
| Module 18 - Modul 18 | |
|
10. März/March 2020: In den letzten Jahren habe ich mir immer vorgenommen, beim nächsten Modul werde ich den allgemeinen Aufwand zum Bauen verkleinern. Ja es gelingt auch beim Modul 18 nicht. Es gibt wieder ein Modul aus vier Teilen. Das Gelände mit Felsen und Gestein wird als unstabil dargestellt und dazu braucht es besondere bauliche Objekte. Die Lage von losem Gestein an den Felsen erfordert einen kurzen Tunnel als Schutz. In der Mitte des Moduls nach hinten wird ein Teil mit Felsen eingehängt der fast einen Meter Überhang aufweist. Nur so kommt diese Rock Shed dann auch genügend zur Wirkung wenn sich das Geschiebe an losen Steinen aus den Felsen über beide Hauptlinien Richtung Schlucht hinunter bewegt. Das Original steht auch heute noch am Thompson River Canyon in Kanada. |
|
|
In the past few years I have always
made plans to reduce the overall construction effort for the next module.
Yes, module 18 does not work either. There is again a module consisting of four parts. The terrain with rocks and stones is portrayed as unstable and this requires special structural objects. The location of loose stones on the rocks requires a short tunnel for protection. In the middle of the module to the rear, a part is hung with rocks that has an overhang of almost one meter. This is the only way that this Rock Shed will be effective if the bedrock moves on loose stones from the rocks down both main lines towards the gorge. The original is still on the Thompson River Canyon in Canada today. |
|
 |
 |
| Modul 18: Short Tunnel for protection - 369 | Modul 18: Rock Shed is in place - 370 |
updated: February 21, 2021
| Module 18 - Modul 18 | |
|
21. Februar 2021: Die Arbeiten am Modul 18 gehen weiter. // Work continues module 18. |
|
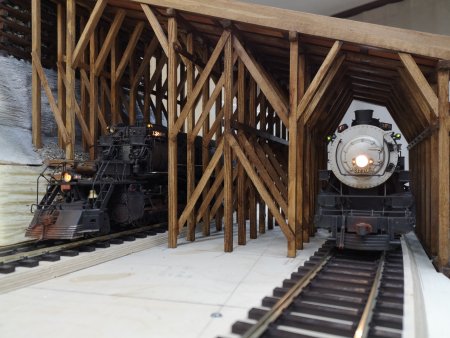 |
 |
|
Modul 18: - 403 Ein Blick zur Konstruktion der Rock Shed. A look at the construction of the Rock Shed. |
Modul 18: - 404 Es sind hier auch immer Betonverbauungen zur Stabilität des Geländes notwendig. // Concrete barriers are always necessary here to ensure the stability of the site. |
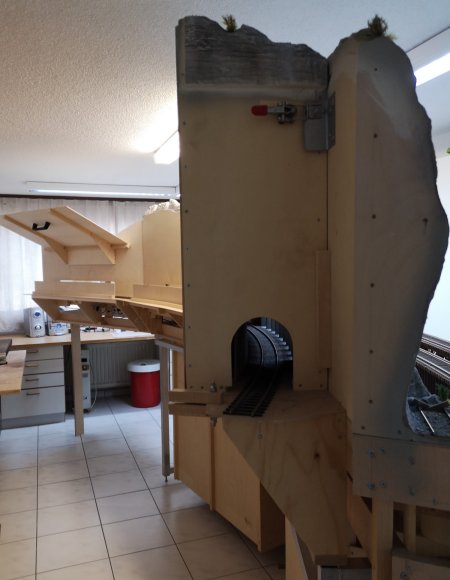 |
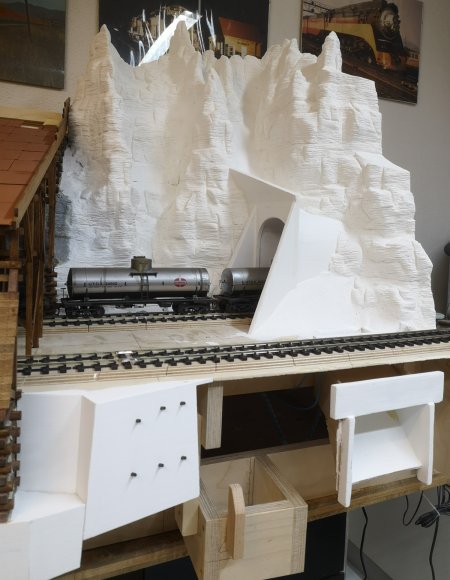 |
|
Modul 18: - 405 Der hintere Teil am Modul mit dem Handgriff ist noch ohne Felsen. // The rear part of the module with the handle is still without rocks. |
Modul 18: - 406 Diese Felsstruktur passt zum losen Gestein. This rock structure matches the loose rock. |
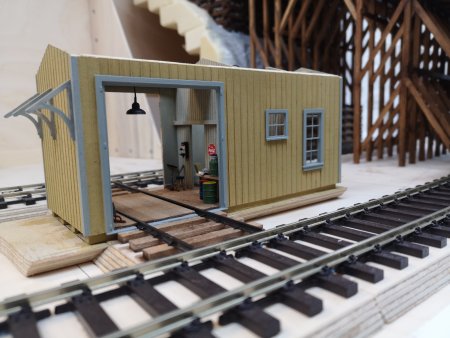 |
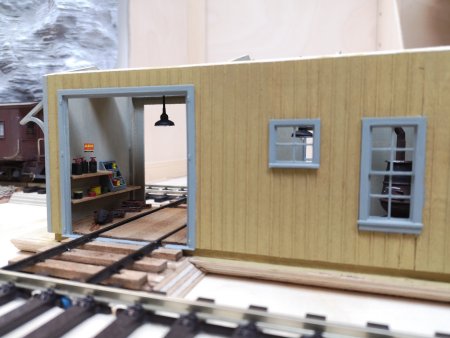 |
|
Modul 18: - 407 Das Draisinenhaus mit Einrichtung. The hand car shed with interior |
Modul 18: - 408 Von hier aus wird durch die Eisenbahner die Strecke auf beide Seiten freigehalten. // From here, the railroad workers keep the route clear on both sides. |
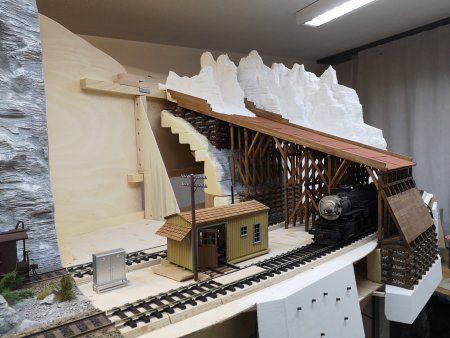 |
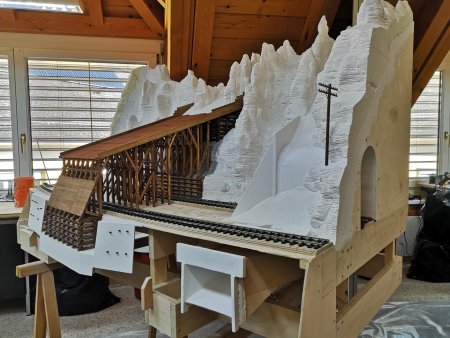 |
|
Modul 18: - 409 Die Felspartie auf der Rock Shed ist gemacht. The rock section on the Rock Shed is done. |
Modul 18: - 410 Oberhalb der Geleise sind die Felsen fertig modelliert. Above the tracks, the rocks are completely modeled. |
updated: January 31, 2024
| Module 18 - Modul 18 | |
|
23. September 2023: Die Arbeiten am Modul 18 gehen weiter. // Work continues on module 18. |
|
 |
 |
|
Modul 18: - 424 Damit die Rock Shed und das Gestein besser zum Ausdruck kommt, gibt es einen Überhang mit Felsen, der am Modul angebracht werden kann. To better express the Rock Shed and the rock, there is an overhang with rocks that can be attached to the module. |
Modul 18: - 425 Hier ist der Überhang bereits hinten am Modul angehängt. Here the overhang is already attached to the back of the module. |
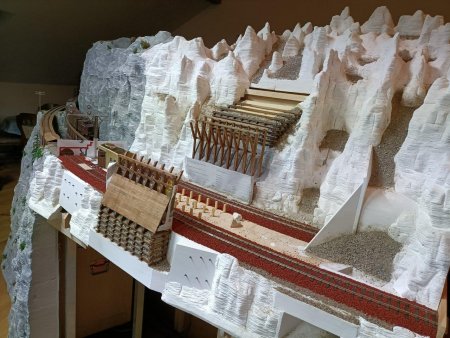 |
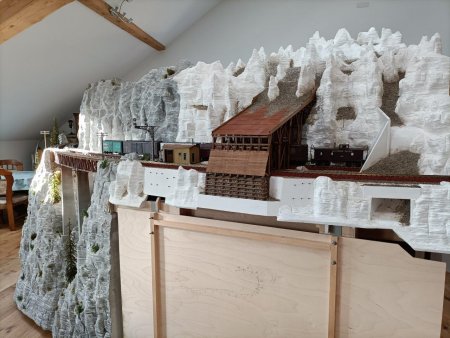 |
|
Modul 18: - 426 Bis das Modul fertig gestaltet und bemalt ist, müssen alle Teile noch demontierbar sein. Until the module has been designed and painted, all parts must be removable. |
Modul 18: - 427 Das lose Gestein ist nun fertig gestreut. The loose rock is now spread and in place. |
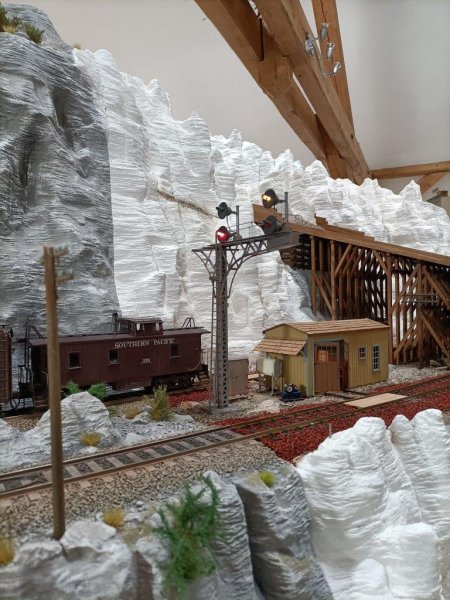 |
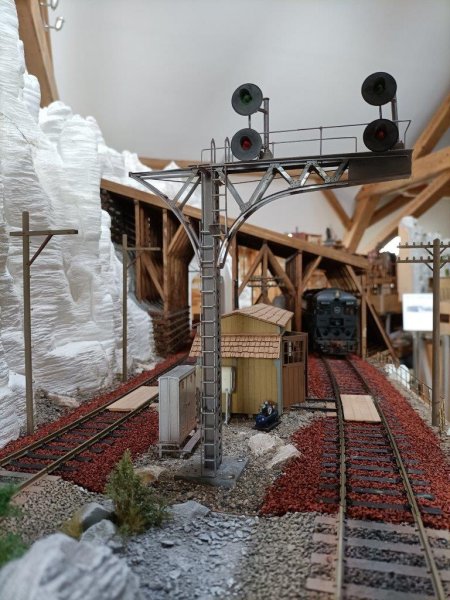 |
|
Modul 18: - 428 Ein Signal mit Elektroschrank wird hier noch zusätzlich eingesetzt. A signal with an electrical cabinet is also used here. |
Modul 18: - 429 Wegen dem losen Gestein sind noch Sicherheitsmasten mit Drähten neben der Rock Shed angebracht worden. Because of the loose rock, safety poles with wires have been installed next to the Rock Shed. |
updated: January 31, 2024
| Module 19 & 20 - Modul 19 & 20 | |
|
23. September 2023: Die Arbeiten an den Modulen 19 & 20 haben begonnen. // Work started on modules 19 & 20. |
|
 |
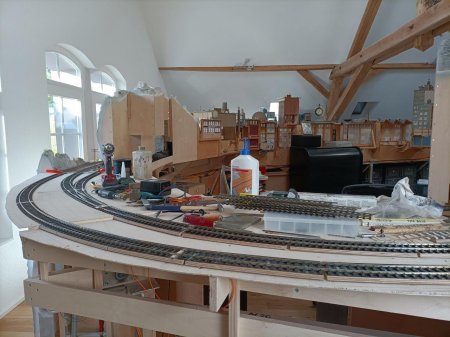 |
|
Modul 19 & 20: -
430 Unterbau aus Stahlrohren. Underframe with steel frame. |
Modul 19 & 20: -
431 Beim Gleisbau habe ich noch eine zusätzliche Weiche eingebaut, das ergibt viele neue Fahrmöglichkeiten mit Zügen. When I was building the track, I installed an additional switch, which creates many new options for running the trains. |
 |
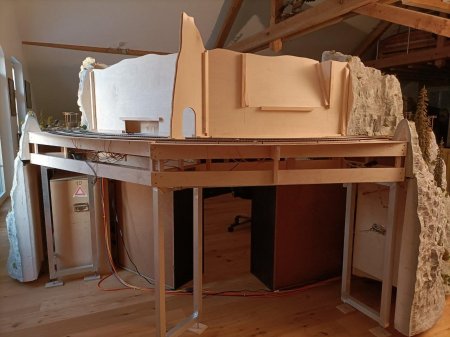 |
|
Modul 19 & 20: -
432 Da der Weichenantrieb an einem unmöglichen Standort unter dem Modul steht, habe ich einen Schieber zusätzlich anfertigen und einbauen müssen. Since the switch drive is in an impossible location under the module, I had to make and install an additional slider. |
Modul 19 & 20: -
433 Damit ich mein Büro im Hintergrund fertig einrichten kann musste zuerst der Modulaufbau fertig werden. In order for me to be able to set up my office in the background, the module structure had to be completed first. |
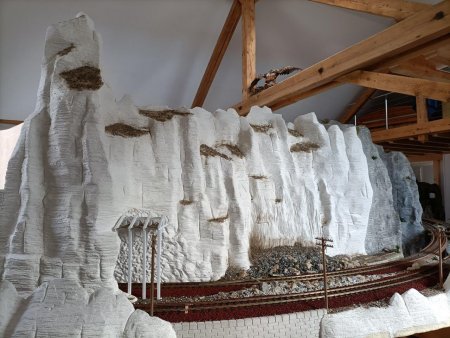 |
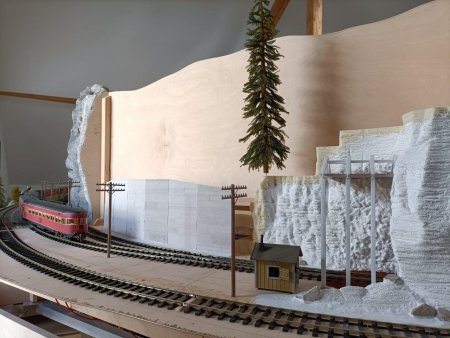 |
|
Modul 19 & 20: -
434 Bereits ist der Felsabbruch fertig und das Abstellgeleise verschüttet. Ein kurzer Tunnel trennt beide Module. The rock demolition has already been completed and the siding has been buried. A short tunnel separates both modules. |
Modul 19 & 20: -
435 Im Hintergrund mal eine Stützmauer aus Beton die oberhalb der Geleise steht und rechts der Tunnelausgang. In the background there is a concrete retaining wall that stands above the tracks and on the right is the tunnel exit. |
updated: January 13, 2025
| Modules 18 to 24 - Module 18 bis 24 | |
|
Dezember 2024: Die Arbeiten wurden kontinuierlich weitergemacht und somit kann ich den Baufortschritt von den Modulen 18 bis 24 präsentieren. Kaum zu glauben, nach 35 Jahren kann ich zum ersten Mal den Rundkurs befahren. |
|
| December 2024: The work continued continuously and I can therefore present the construction progress of modules 18 to 24. It's hard to believe that after 35 years I can drive on the circuit for the first time. | |
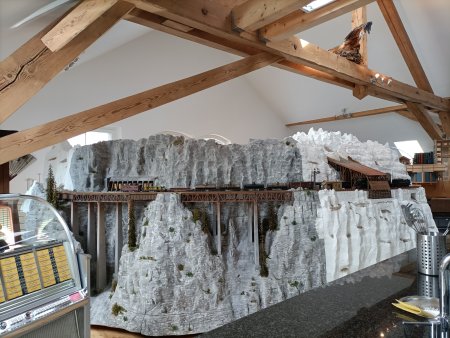 |
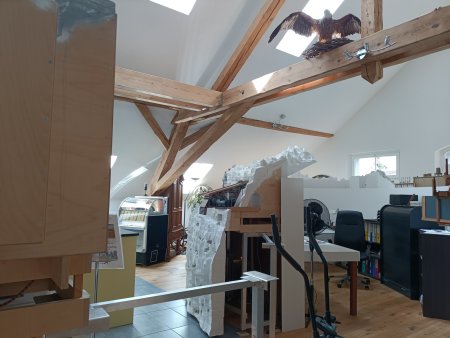 |
|
Modul 18-1: 436 Das Modul 18 noch in weisser Grundfarbe ist nun fertig gebaut und der Blick aus der Küche ist so auch viel interessanter als wenn es nur eine Zimmerwand wäre. Module 18, still in a white base color, is now finished and the view from the kitchen is much more interesting than if it were just a wall. |
Modul 18-2: 437 Zu sehen ist der momentane Endstand mit dem fehlenden Teil zwischen den Modulen. You can see the current final status with the missing part between the modules. |
 |
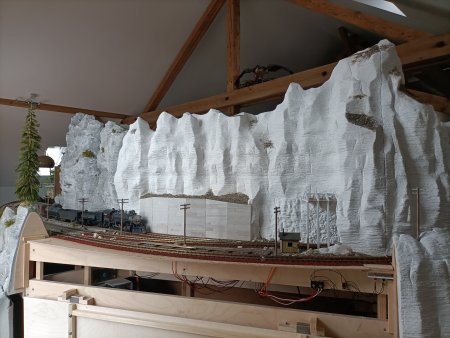 |
|
Modul 19 und 20-1: 438 Dank dem fortschreitenden Modulbau konnte die Trennwand zum Büro fertiggestellt werden. Thanks to the ongoing modular construction, the partition wall to the office could be completed. |
Modul 19 und 20-2: 439 Meistens habe ich Stützmauern unter dem Geleise eingebaut, hier ist eine wegen den Gesteinsmassen als Schutz oberhalb der Geleise verbaut worden. Most of the time I installed retaining walls under the tracks, but here one was installed above the tracks as protection because of the rock masses. |
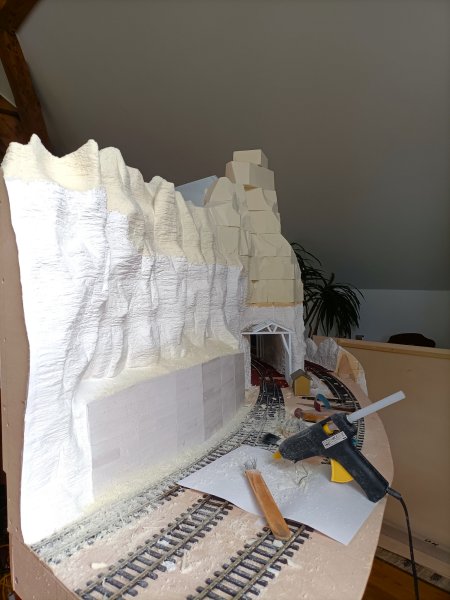 |
 |
|
Modul 19 und 20-3: 440 Die Stützmauer ist als Betonwand gebaut worden und noch zu erkennen sind die diversen Schalbretterabdrücke an der Mauer. The retaining wall was built as a concrete wall and you can still see the various formwork board impressions on the wall. |
Modul 19 und 20-4: 441 Unterhalb der Geleise habe ich Natursteine verbaut, auch diese beiden Module bekommen eine Felslandschaft bis an den Boden. I installed natural stones below the tracks; these two modules also have a rocky landscape right down to the ground. |
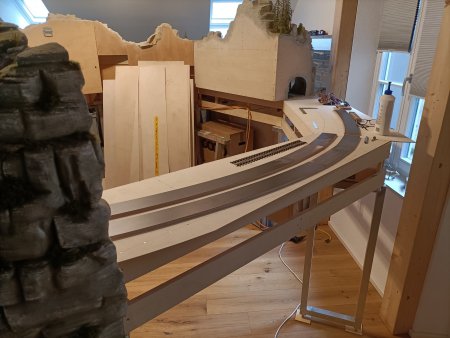 |
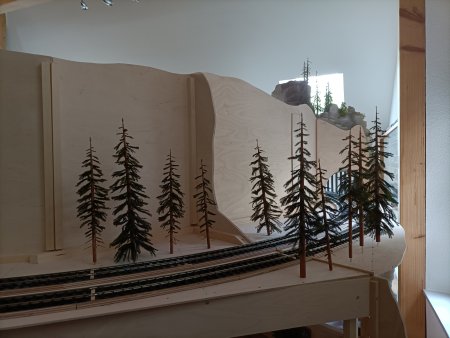 |
|
Modul 21 und 22-1: 442 Es ist nötig geworden durch die Räumlichkeiten, dass ich zwei fertige Module trennte und zwei neue Kurvenmodule anfertigte. Due to the space, it became necessary for me to separate two finished modules and create two new curve modules. |
Modul 21 und 22-2: 443 In den 40er Jahren gab es am Donnerpass wenig Wald zu sehen, das Holz wurde für die Eisenbahn gebraucht. Es gab nur vereinzelnde Bäume neben der Bahnlinie und heute würde man diese eher als Waldsterben bezeichnen. |
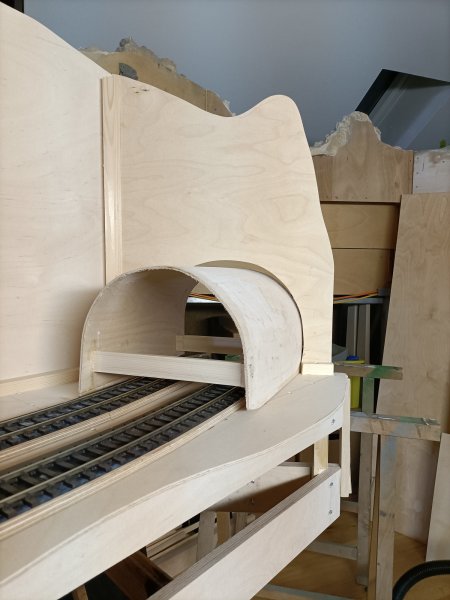 |
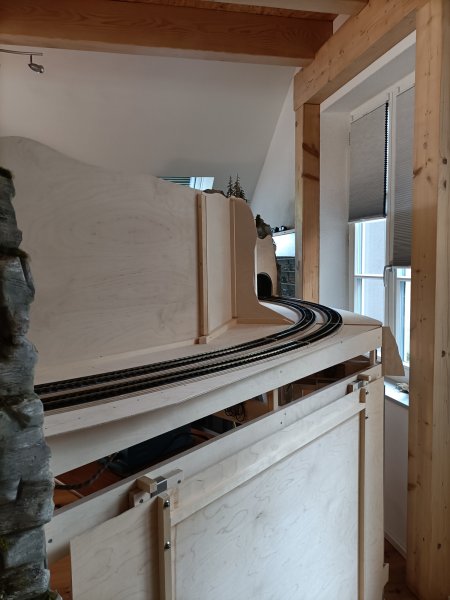 |
|
Modul 21 und 22-3: 444 |
Modul 21 und 22-4: 445 Es gibt Felsen für diese beiden Module, dabei ist es für mich wichtig, dass man dank der Felsen nicht in den Innenraum sehen kann. There are rocks for these two modules, but it is important to me that thanks to the rocks you cannot see into the interior. |
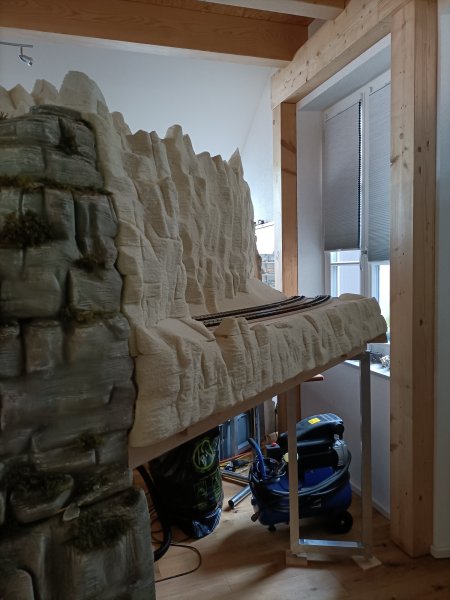 |
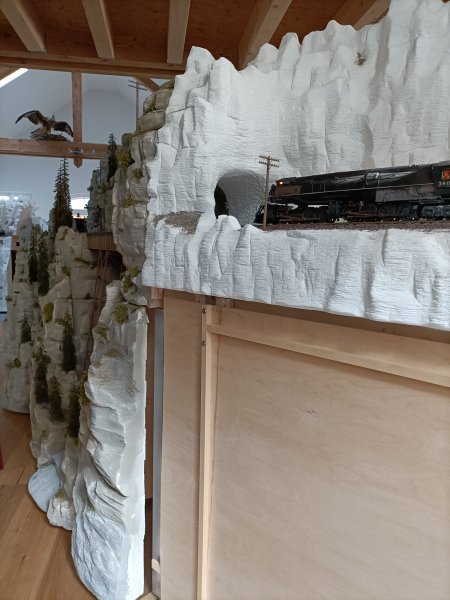 |
|
Modul 21 und 22-5: 446 Natürlich gibt es durch die Trennung der beiden fertigen Module auf beiden Seiten einen Tunnel. Auch auf dieser Seite musst also ein Tunnel noch gebaut werden. Beide Tunnelportale wurden als «Herausgesprengt« angefertigt. Of course, by separating the two finished modules, there is a tunnel on both sides. A tunnel still needs to be built on this side too. Both tunnel portals were made “blown out”. |
Modul 21 und 22-6: 447 Der Anschluss zum nächsten fertigen Modul. The connection to the next finished module. |
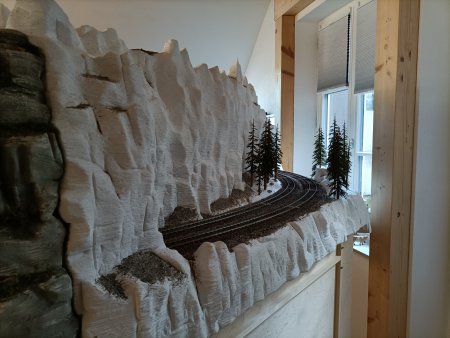 |
 |
|
Modul 21 und 22-7: 448 Die Felsen werden auch noch bis zum Boden gehen. Das hintere Modul braucht diese nicht, da die Fensterbank ziemlich nahe am Modul liegt. The rocks will also go all the way to the ground. The rear module does not need these as the window sill is fairly close to the module. |
Modul 21 und 22-8: 449 Auch ein Blick zwischen die Bäume, die hier nur eingesteckt sind, kann einen gewissen Reiz haben. Even a look between the trees, which are just tucked in here, can have a certain charm. |
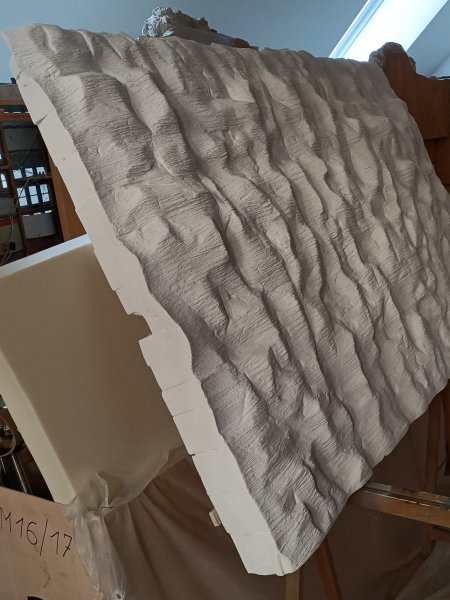 |
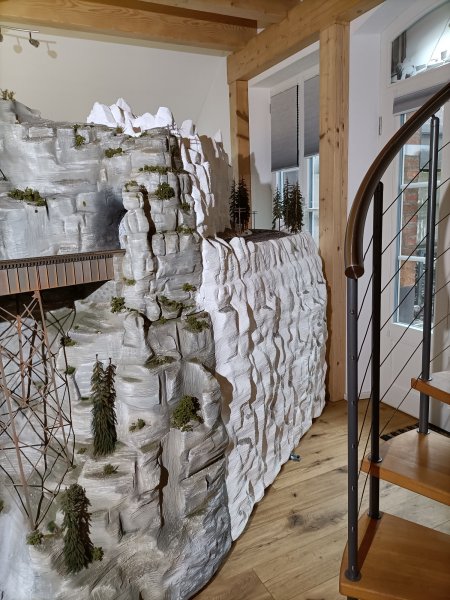 |
|
Modul 21 und 22-9: 450 Die Felswand ist wegen den Platzverhältnissen beim Wohnungseingang schmal konstruiert worden. The rock wall was constructed narrow due to the space available at the entrance to the apartment. |
Modul 21 und 22-10: 451 Damit beim öffnen der Eingangstüre kein Schaden an den Felsen entsteht, musste ich noch einen Türstopper am Boden einbauen. To ensure that there was no damage to the rocks when I opened the entrance door, I had to install a doorstop on the floor. |
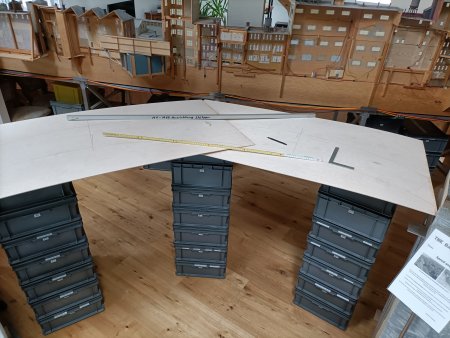 |
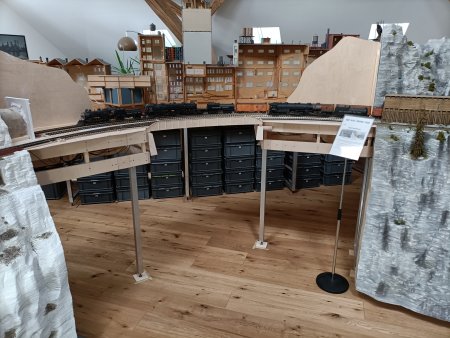 |
|
Modul 23 und 24-1: 452 |
Modul
23 und 24-2: 453 |
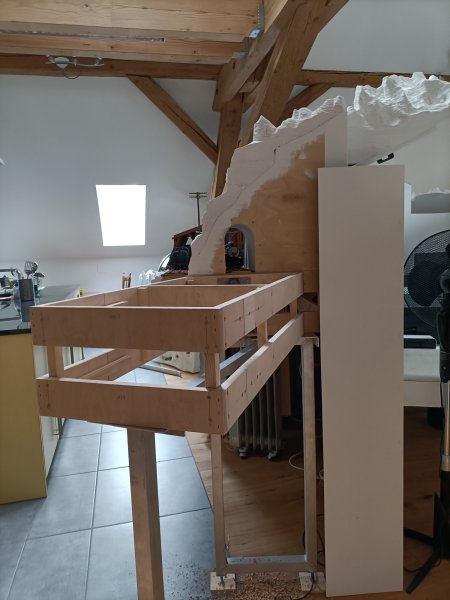 |
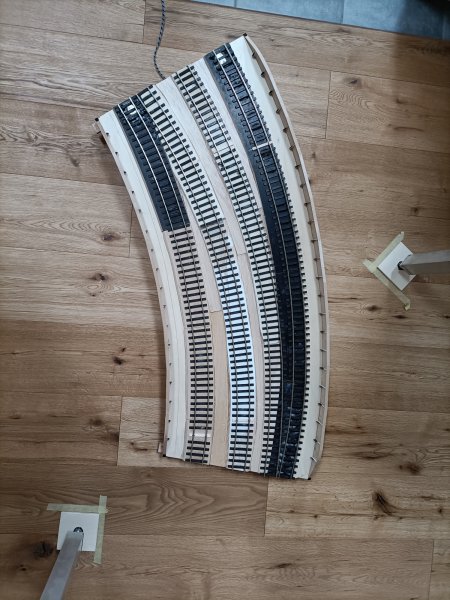 |
|
Modul 23 und 24-3: 454 Das Modul 23 wird am fertig gebauten Modul 18 angepasst. Module 23 is adapted to the finished module 18. |
Modul 23 und 24-4: 455 Wie alles an der ganzen Anlage kann auch diese Klappbrücke mit zwei einfachen Klicks und ohne Werkzeuge ausgebaut werden. Like everything else in the entire layout, this folding bridge can be removed with two simple clicks and without tools. |
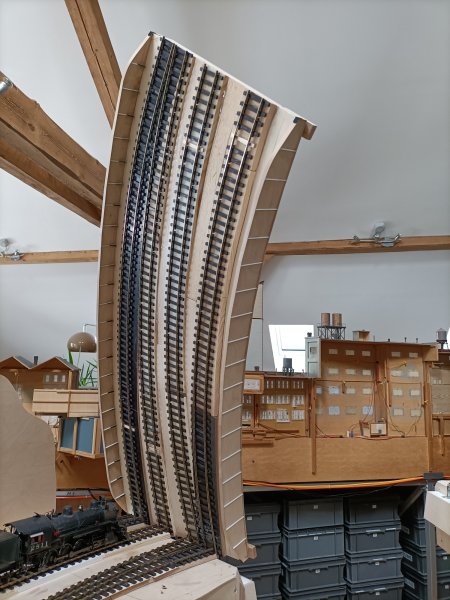 |
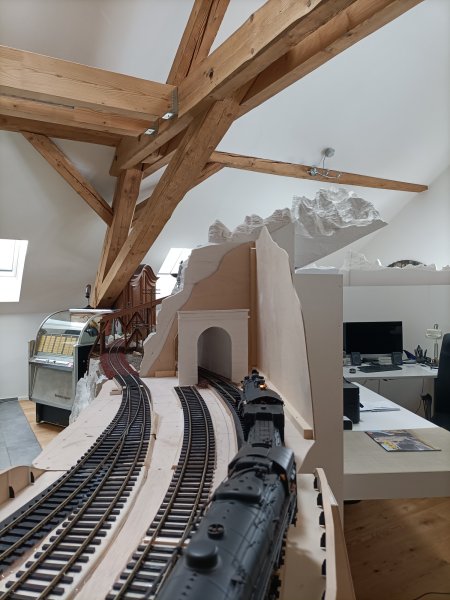 |
|
Modul 23 und 24-5: 456 Die Klappbrücke hat kein Vorbild. The bascule bridge has no precedent. |
Modul 23 und 24-6: 457 Ein Blick zum Tunnelportal und rechts davon befindet sich mein Büro. A look at the tunnel portal and to the right of it is my office. |
|
Da sich diese Brücke auf der Passhöhe (Summit)
befindet, hat Sie vier Geleise die es ermöglicht auf beiden «Mainline»
Hauptlinien je eine Vorspannlokomotive auf ein Abstellgeleise zu stellen. Um
diesen Pass zu erklimmen benötigte es meistens einen «Helper», der auf dem
Summit nicht mehr benötigt wurde und auf ein Abstellgeleise gestellt werden
konnte. Meisten sind diese Maschinen dann leer wieder runtergefahren vom
Pass. Since this bridge is located at the top of the pass (Summit), it has four tracks which make it possible to place a locomotive on a siding on each of the two main lines. To climb this pass you usually needed a “helper” who was no longer needed on the summit and could be placed on a siding. Most of these machines then drove back down from the pass empty. |
|
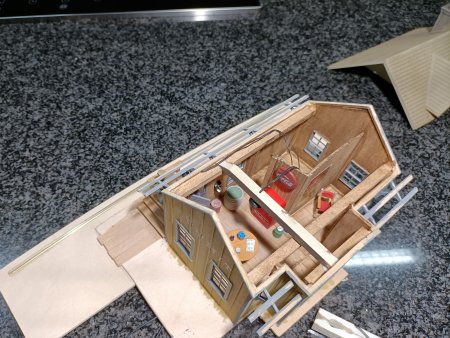 |
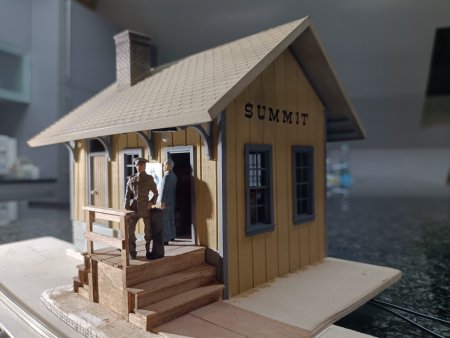 |
|
.Modul
23 und 24-7: 458 |
Modul 23 und 24-8:
459 Es ist nicht ein Vorbild vom Donner Pass, dass wäre Massstäblich zu umfangreich geworden und hätte auf der Anlage keinen Platz gehabt, eher gleicht es dem Summit Gebäude vom Cajon Pass. It is not a model from Donner Pass, which would have been too large in scale and would not have had space on the site, but rather it is more similar to the Summit building from Cajon Pass. |
updated: May 5, 2025
| Modules 23 to 24 - Module 23 bis 24 | |
|
Mai 2025: Ich konnte diesen Winter an meiner Anlage weitermachen. Gerne zeige ich den Baufortschritt von den Modulen 23 bis 24, wo ja die Anlage durch die neue Klappbrücke verbunden wird. |
|
| May 2025: I was able to continue the work on my layout this Winter. Therefore you can see the construction progress of modules 23 and 24, where the layout is connected by the new bascule bridge. | |
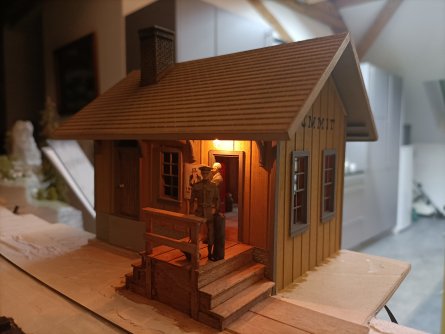 |
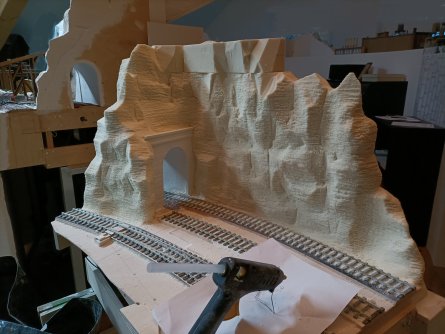 |
|
Modul 23 und 24: 460 Das Gebäude auf dem Pass ist nun bereits beleuchtet. The little Summit Building is already lighted. |
Modul 23 und 24: 461 Beim Modul 24 werden die Felsen mit Schaumstoffplatten aufgeschichtet und mit einem Heissleim befestigt. Die Felsen werden anschliessend mit Messer und Drahtbürste geformt. // In module 24, the rocks are stacked with foam boards and secured with hot glue. The rocks are then shaped with a knife and wire brush. |
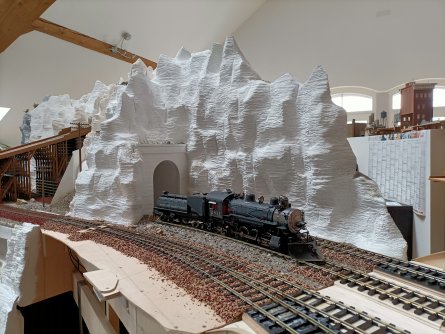 |
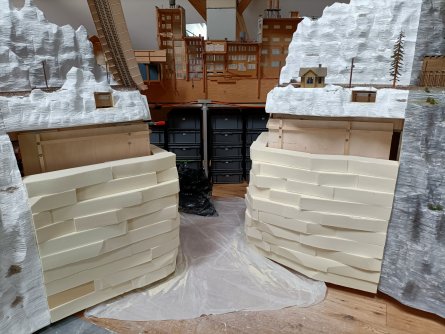 |
|
Modul 23 und 24:
462 Bis zur Brücke ist das Trasse bereits geschottert. Die Felsen haben eine weisse Grundfarbe bekommen damit der Schaumstoff nicht mehr Poröse ist. // The route up to the bridge is already ballasted. The rocks have been given a white base coat to prevent the foam from becoming porous. |
Modul 23 und 24:
463 Bei beiden Modulen werden auf einer aufgehängten Grundplatte die Schaumstoffe geschnitten und aufeinander geschichtet. In both modules, the foams are cut and layered on a suspended base plate. |
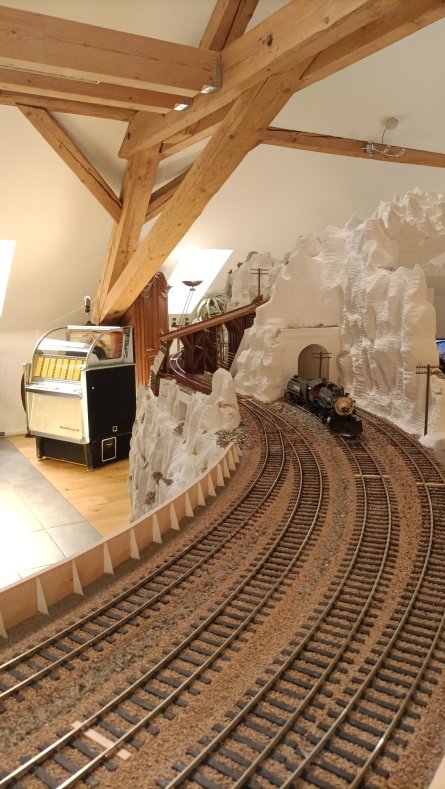 |
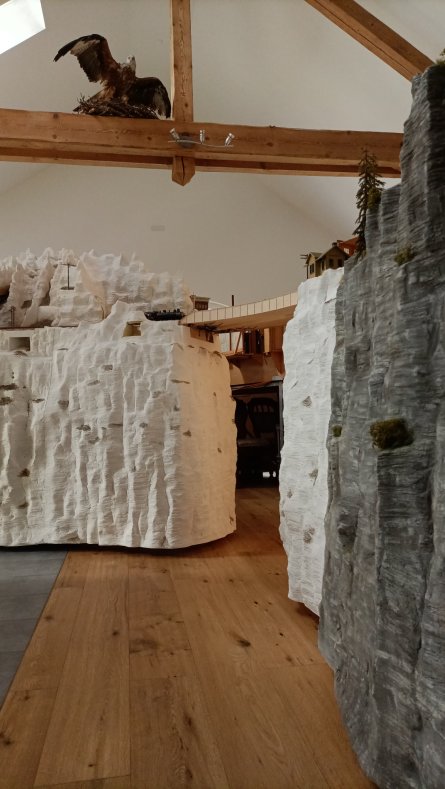 |
|
Modul 23 und 24: 464 Die klappbare Brücke ist fertig konstruiert und bereits geschottert. The folding bridge is fully constructed and already ballasted. |
Modul 23 und 24: 465 Beide Module sind fertig gebaut und haben den Grundanstrich bekommen. Der Untermieter auf dem Balken schaut dem Treiben auch schon etliche Jahre zu. Hin und wieder muss er gereinigt werden vom Staub, also nicht nur der Adler. Both modules are finished and have received their base coat. The lodger on the beam has also been watching the goings-on for several years. He needs to be cleaned of dust every now and then, so it's not just the eagle that needs it. |
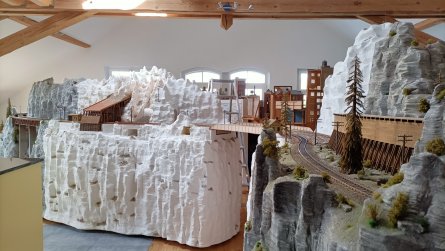 |
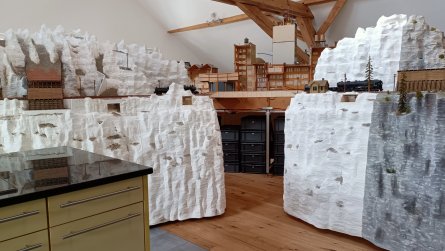 |
|
Modul 23 und 24:
466 Die Konturen der Felsen sind beim Übergang zum Modul 18 angepasst. Das gleiche beim Modul 14 im Vordergrund. The contours of the rocks have been adjusted at the transition to module 18. The same applies to module 14 in the foreground. |
Modul 23 und 24:
467 Wenn man in das Büro im Innenraum möchte, muss man nun durch die Schlucht laufen. If you want to get to the office inside, you now have to walk through the canyon. |
| General Information about the construction of the modules |
|
- All 10 modules are within the city area in a angle of
approx. 5°- 20°. Can be seen on the layout plan of modules 1-10. - All 10 modules are having a base size of approx. L 150 cm (59") x W 100 cm (39") x H 25 cm (10"). Along the rear side, some modules have an overhang for the buildings of up to 40 cm (16"). - All modules are fixed on both side with 2 custom made connectors. - All modules have on each side one or two 50-pole computer plugs for the electrical connection. - All flex track is made by Peco (GB) and curved turnouts are from Old Pullman (CH). - Another important thing is the track level which is 125 cm (approx. 49") above ground. - All modules are standing on aluminum supports which are held together with connectors. - First, the aluminum supports will be placed, connected and built up. The whole thing is leveled with a spirit-level. - At the end, the modules will be placed on the frames, pushed together with the connectors and fixed with butterfly screws. - The whole layout does not need any tools for mounting. |
| Grundsätzliche Daten zum Modulbau |
|
- Alle 10 Module sind im Stadtbereich ca.
5°- 20° aus dem Winkel. Gut zu sehen auf dem Anlagenplan Modul 1-10. - Alle 10 Module haben eine Grundfläche von ca. L 150 x B 100 x H 25 cm. Auf der hinteren Seite können einzelne Module einen Überhang der Gebäude von bis zu 40 cm haben. - Alle Module sind auf jeder Seite mit 2 Modulverbinder (Eigenkonstruktion) verbunden. - Alle Module haben auf jeder Seite einen oder zwei 50 Pol Computer Stecker für die elektrische Verbindung. - Alle Flex Geleise kommen von Peco, die Bogenweichen von Old Pullmann. - Die Geleisehöhe ab Boden beträgt 125 cm. - Alle Module stehen auf Aluminiumstützen mit Verbindungen untereinander. - Zuerst werden die Aluminiumstützen aufgestellt, verbunden und aufgebaut. Das ganze wird anschliessend mit einer Wasserwaage ausgeglichen. - Am Schluss werden die Module auf die Träger aufgelegt, untereinander bei den Modulverbindern zusammengeschoben und mit Flügelmuttern gesichert. - Die ganze Anlage braucht für die Montage kein Werkzeug. |
| Main Page/Hauptseite | Construction/Aufbau | Exhibitions/Shows | Reports/Berichte | Photo Gallery |
| Theft/Diebstahl | Movies/Filme by GH | Models & more/Modelle | News | Links |
copyright by Günther Holzgang
2025
| The Bay
Shore Line Web Site is hosted by Werner Meer Comments to: trainmaster@bluewin.ch |